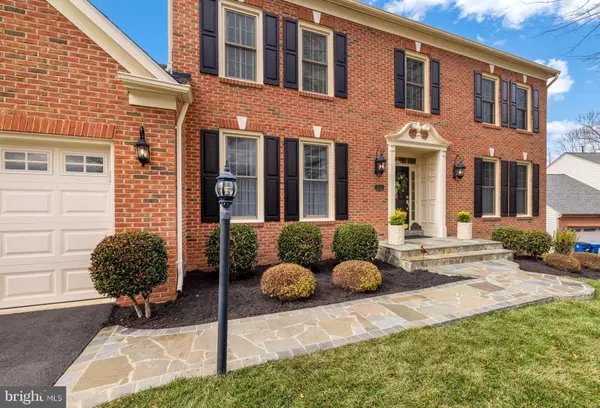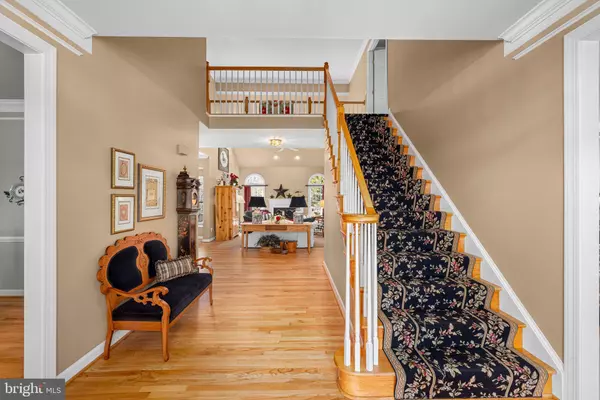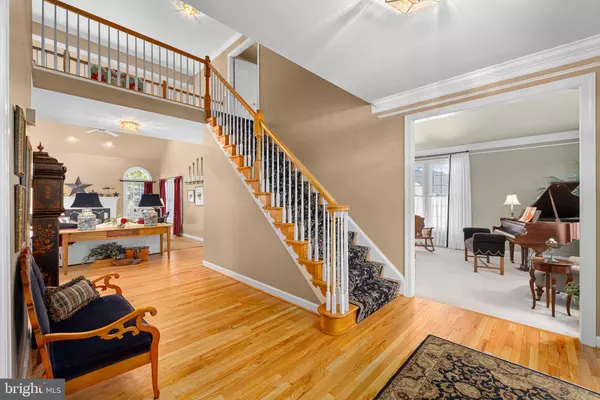7812 PREAKNESS LN Fairfax Station, VA 22039
5 Beds
5 Baths
4,835 SqFt
OPEN HOUSE
Sun Mar 02, 1:00pm - 4:00pm
UPDATED:
02/27/2025 03:56 AM
Key Details
Property Type Single Family Home
Sub Type Detached
Listing Status Coming Soon
Purchase Type For Sale
Square Footage 4,835 sqft
Price per Sqft $268
Subdivision Woods At South Run
MLS Listing ID VAFX2223136
Style Colonial
Bedrooms 5
Full Baths 4
Half Baths 1
HOA Fees $185/qua
HOA Y/N Y
Abv Grd Liv Area 3,478
Originating Board BRIGHT
Year Built 1995
Annual Tax Amount $4,344
Tax Year 1996
Lot Size 0.391 Acres
Acres 0.39
Property Sub-Type Detached
Property Description
Enjoy outdoor living in the private, fenced backyard, complete with a beautiful composite deck with an electric awning and two stone patios—perfect for entertaining or relaxing. The dramatic primary suite boasts cathedral ceilings, a generous walk-in closet, and a luxurious remodeled bath 2022 with double sinks and an oversized shower.
Work from home in style in the library with custom built-ins. The finished walkout lower level expands your living space with a fifth bedroom and walk-in closet, a game room, recreation room, gym, and ample storage.
Additional special features include: 9 foot ceilings, elegant crown moldings, new awning cover 2024, new roof and skylights 2020, new Trex deck flooring 2024, many new windows 2020, new asphalt driveway 2021, some new and some refinished hardwood floors 2025, new main level HVAC 2017, new dishwasher & refrigerator 2022, new kitchen counter tops 2025, new cooktop 2025
The Woods at South Run is surrounded by parkland. There is direct access to the park at the end of Preakness in the cul-de-sac. Run, walk or bike to Burke Lake Park or South Run Recreation Center.
Don't miss this exceptional home—schedule your tour today!
Location
State VA
County Fairfax
Zoning 302
Rooms
Other Rooms Living Room, Dining Room, Primary Bedroom, Bedroom 2, Bedroom 3, Bedroom 4, Bedroom 5, Kitchen, Game Room, Family Room, Library, Exercise Room, Recreation Room, Storage Room
Basement Outside Entrance, Rear Entrance, Full, Space For Rooms, Walkout Level
Interior
Interior Features Breakfast Area, Family Room Off Kitchen, Kitchen - Island, Kitchen - Table Space, Dining Area, Built-Ins, Primary Bath(s), Wood Floors, Floor Plan - Open
Hot Water Natural Gas
Heating Forced Air, Heat Pump(s), Zoned
Cooling Ceiling Fan(s), Central A/C, Zoned
Flooring Carpet, Ceramic Tile, Hardwood
Fireplaces Number 1
Fireplaces Type Fireplace - Glass Doors, Screen, Gas/Propane
Equipment Cooktop, Dishwasher, Disposal, Exhaust Fan, Icemaker, Oven - Double, Oven/Range - Gas, Oven - Wall, Refrigerator, Washer, Dryer
Fireplace Y
Window Features Skylights,Replacement,Screens
Appliance Cooktop, Dishwasher, Disposal, Exhaust Fan, Icemaker, Oven - Double, Oven/Range - Gas, Oven - Wall, Refrigerator, Washer, Dryer
Heat Source Natural Gas, Electric
Laundry Main Floor
Exterior
Exterior Feature Deck(s), Patio(s)
Parking Features Garage Door Opener
Garage Spaces 2.0
Fence Partially
Amenities Available Common Grounds, Jog/Walk Path
Water Access N
View Trees/Woods, Garden/Lawn
Roof Type Composite
Accessibility None
Porch Deck(s), Patio(s)
Attached Garage 2
Total Parking Spaces 2
Garage Y
Building
Lot Description Backs to Trees, Landscaping, No Thru Street, Partly Wooded, Pipe Stem, Premium
Story 3
Foundation Other
Sewer Public Sewer
Water Public
Architectural Style Colonial
Level or Stories 3
Additional Building Above Grade, Below Grade
Structure Type 9'+ Ceilings,2 Story Ceilings,Cathedral Ceilings
New Construction N
Schools
Elementary Schools Sangster
Middle Schools Lake Braddock Secondary School
High Schools Lake Braddock
School District Fairfax County Public Schools
Others
HOA Fee Include Common Area Maintenance,Trash
Senior Community No
Tax ID 97-1-9- -34
Ownership Fee Simple
SqFt Source Assessor
Security Features Surveillance Sys
Acceptable Financing Conventional
Listing Terms Conventional
Financing Conventional
Special Listing Condition Standard






