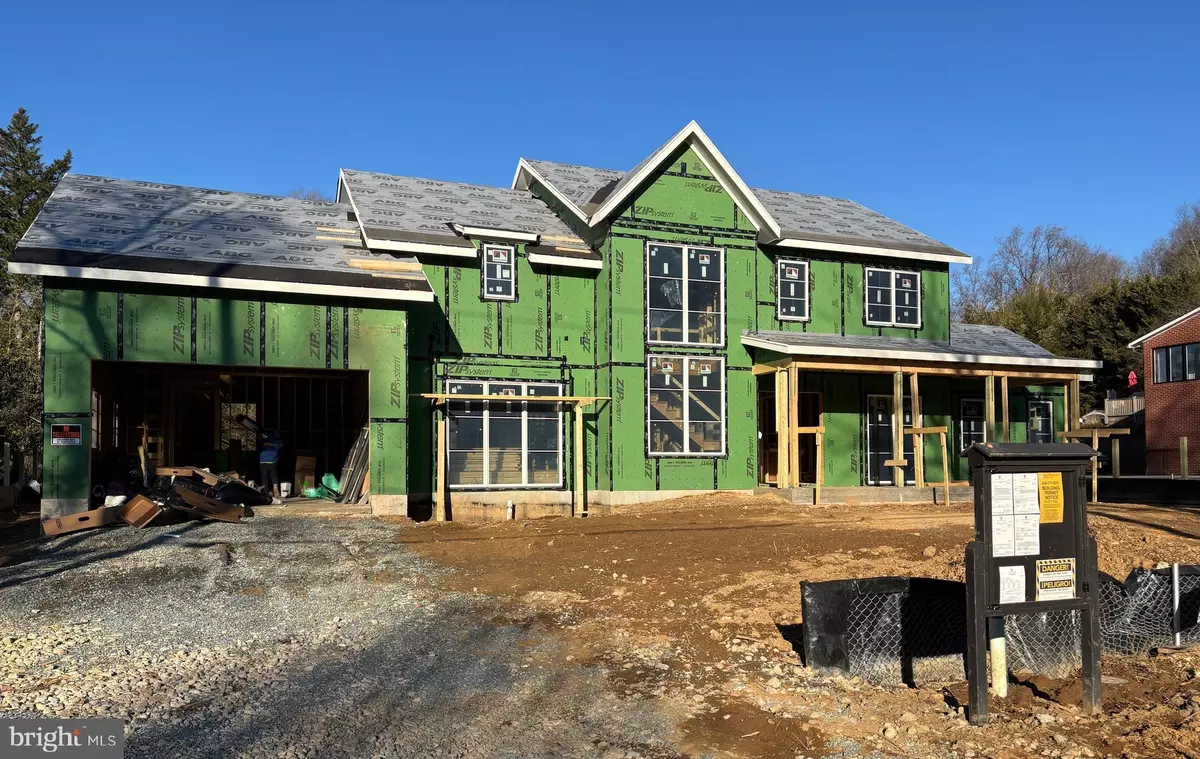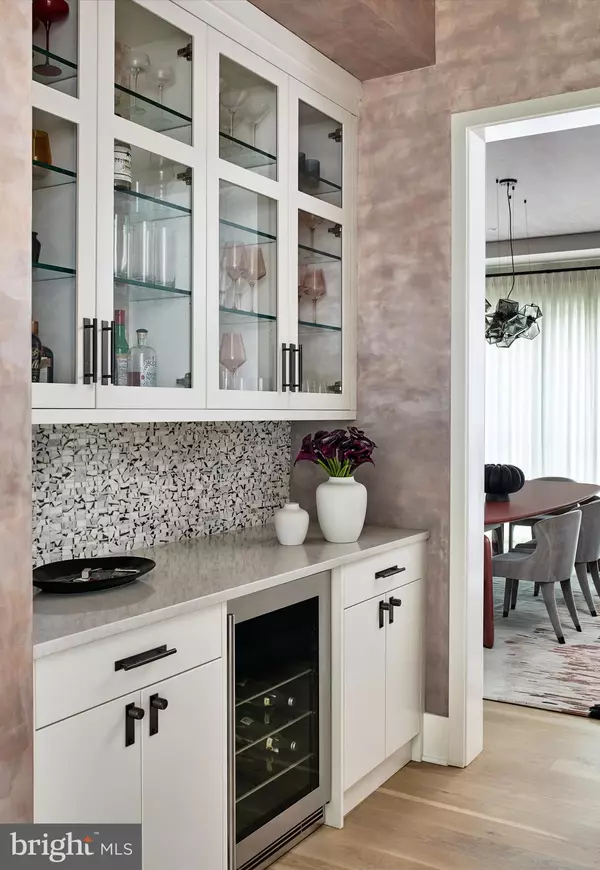6514 76TH ST Cabin John, MD 20818
6 Beds
6 Baths
6,196 SqFt
UPDATED:
02/27/2025 04:03 PM
Key Details
Property Type Single Family Home
Sub Type Detached
Listing Status Active
Purchase Type For Sale
Square Footage 6,196 sqft
Price per Sqft $580
Subdivision Cabin John Park
MLS Listing ID MDMC2164816
Style Colonial
Bedrooms 6
Full Baths 5
Half Baths 1
HOA Y/N N
Abv Grd Liv Area 4,471
Originating Board BRIGHT
Year Built 2025
Annual Tax Amount $43,035
Tax Year 2025
Lot Size 0.468 Acres
Acres 0.47
Property Sub-Type Detached
Property Description
The exterior has a peaceful color palette, a stunning staircase silhouette as viewed through the front window, a two-car garage and an enormous flat, fenced private backyard with a screened porch and patio and it is ready for a pool!
The open and spacious floor plan features elegant, modern craftsman touches everywhere including kitchens and baths designed by Jack Rosen Custom Kitchens and large windows for plenty of natural light! Flush doors at entry and curbless showers throughout the house make this home easily wheelchair accessible!
There is also an option for an elevator!
On the main level you will find an inviting living room, formal dining room, butler's pantry, family room perfect for entertaining with a multi glide door to the back porch, built ins and a linear gas fireplace with custom designed surround detail, a gourmet kitchen with a center island, and breakfast area, a mud room, powder room and an in-law suite with a full bathroom!
A statement staircase in white oak takes you up to the gorgeous upper level that includes a large relaxing primary suite with expansive custom designed walk-in closets and a spa bathroom with heated floors, a freestanding bath, oversized shower, two vanities and a makeup station. Also included on the upper level are 3 additional bedrooms, 2 additional bathrooms and a laundry room with a sink and cabinets and conditioned attic storage.
The lower level includes an oversized recreation room with a wet bar, an exercise room, a bedroom with a walk-in closet and a full bathroom and a finished storage room.
Great location in the Whitman High School District and convenient to the beltway, Washington D.C. and Bethesda. Trailhead access is steps away to take you down to the C&O Canal.
August 2025 completion.
Location
State MD
County Montgomery
Zoning R90
Rooms
Basement Daylight, Partial, Connecting Stairway, Fully Finished, Heated, Interior Access, Windows
Main Level Bedrooms 1
Interior
Interior Features Attic, Bathroom - Soaking Tub, Bathroom - Walk-In Shower, Bathroom - Tub Shower, Breakfast Area, Butlers Pantry, Floor Plan - Open, Formal/Separate Dining Room, Kitchen - Gourmet, Kitchen - Island, Pantry, Recessed Lighting, Primary Bath(s), Walk-in Closet(s), Wood Floors, Wine Storage, Wet/Dry Bar, Entry Level Bedroom
Hot Water Electric
Heating Forced Air
Cooling Central A/C
Flooring Hardwood, Luxury Vinyl Plank, Ceramic Tile
Fireplaces Number 1
Fireplaces Type Gas/Propane
Equipment Cooktop, Microwave, Oven - Wall, Refrigerator, Dishwasher, Disposal
Fireplace Y
Appliance Cooktop, Microwave, Oven - Wall, Refrigerator, Dishwasher, Disposal
Heat Source Electric
Laundry Upper Floor
Exterior
Parking Features Garage - Front Entry, Garage Door Opener
Garage Spaces 2.0
Fence Fully
Water Access N
Roof Type Asphalt,Shingle
Accessibility Level Entry - Main, Roll-in Shower
Attached Garage 2
Total Parking Spaces 2
Garage Y
Building
Story 3
Foundation Concrete Perimeter
Sewer Public Sewer
Water Public
Architectural Style Colonial
Level or Stories 3
Additional Building Above Grade, Below Grade
New Construction Y
Schools
Elementary Schools Bannockburn
Middle Schools Thomas W. Pyle
High Schools Walt Whitman
School District Montgomery County Public Schools
Others
Senior Community No
Tax ID 160700483302
Ownership Fee Simple
SqFt Source Assessor
Acceptable Financing Cash, Conventional
Listing Terms Cash, Conventional
Financing Cash,Conventional
Special Listing Condition Standard






