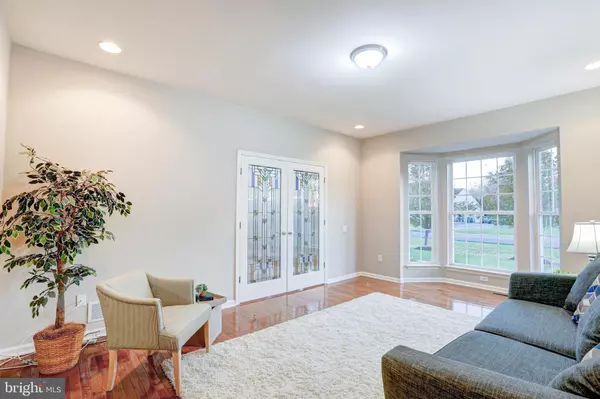$475,000
$475,000
For more information regarding the value of a property, please contact us for a free consultation.
11 MILDRED LN Middletown, DE 19709
4 Beds
4 Baths
4,343 SqFt
Key Details
Sold Price $475,000
Property Type Single Family Home
Sub Type Detached
Listing Status Sold
Purchase Type For Sale
Square Footage 4,343 sqft
Price per Sqft $109
Subdivision Fairview Farm
MLS Listing ID DENC491260
Sold Date 12/31/19
Style Colonial
Bedrooms 4
Full Baths 4
HOA Y/N N
Abv Grd Liv Area 3,875
Originating Board BRIGHT
Year Built 2004
Annual Tax Amount $3,818
Tax Year 2019
Lot Size 0.800 Acres
Acres 0.8
Lot Dimensions 117.30 x 220.00
Property Description
Its a Christmas miracle! A Unicorn home in a cul-de-sac in desireable Fairview Farms is now available! Easy access to Route 301/896 and just minutes from Chesapeake city and Middletown attractions! Northwest Middletown location allows for shorter commute times and backroad options for heavy traffic days! The home has been refreshed from top to bottom! It's freshly painted and features many updates including new granite countertops, brand new light fixtures, hardware, and new carpeting! Also features new HVAC (dual units) and new roof, both with transferrable warranties, plus new water heater, bilco door, and all new exterior doors! Septic has also been inspected & cleared. This 2 story gem checks all the boxes! Two story foyer, 5 bedrooms with a bonus room in the basement and 4 full bathrooms including one on the main level and one in the basement- (making it simple to add an in-law suite should you choose)! The master suite boasts an ensuite bathroom with an oversized soaking tub, a cozy sitting room with beautiful french doors, and a large walk-in closet. On the main level is an open concept family room/kitchen with fantastic wooded views. You'll also love the airy sun room and dining room off the kitchen. Main level also features an office with lovely glass stained doors, and a HUGE mud room with laundry and backyard access. The fenced yard backs to woods, a pond and the canal! It also hosts a large deck, a shed , a playset, and a beautiful INGROUND POOL for the whole family to enjoy! For parking, there's an oversized garage with an impressive storage area... large enough for a 3rd car! Long side-entry driveway and partial stone front along with professional landscaping add the perfect finishing touches. So pack your things and move in for the holidays!
Location
State DE
County New Castle
Area South Of The Canal (30907)
Zoning NC21
Rooms
Other Rooms Living Room, Dining Room, Primary Bedroom, Sitting Room, Bedroom 2, Bedroom 3, Bedroom 4, Bedroom 5, Kitchen, Family Room, Sun/Florida Room, Laundry, Office, Bonus Room, Primary Bathroom, Full Bath
Basement Full, Interior Access, Shelving
Interior
Interior Features Carpet, Ceiling Fan(s), Dining Area, Walk-in Closet(s), Upgraded Countertops, Intercom, Wood Floors, Breakfast Area, Family Room Off Kitchen, Formal/Separate Dining Room, Kitchen - Eat-In, Primary Bath(s), Soaking Tub, Stall Shower, Tub Shower
Hot Water Natural Gas
Heating Forced Air
Cooling Central A/C
Flooring Carpet, Hardwood, Laminated, Vinyl
Fireplaces Number 1
Fireplaces Type Gas/Propane
Equipment Built-In Microwave, Dishwasher, Disposal, Dryer, Energy Efficient Appliances, Instant Hot Water, Microwave, Oven - Single, Oven/Range - Gas, Range Hood, Refrigerator, Stove, Washer, Extra Refrigerator/Freezer, Intercom, Icemaker, Water Heater
Fireplace Y
Appliance Built-In Microwave, Dishwasher, Disposal, Dryer, Energy Efficient Appliances, Instant Hot Water, Microwave, Oven - Single, Oven/Range - Gas, Range Hood, Refrigerator, Stove, Washer, Extra Refrigerator/Freezer, Intercom, Icemaker, Water Heater
Heat Source Natural Gas
Laundry Main Floor
Exterior
Exterior Feature Deck(s)
Parking Features Inside Access, Garage - Side Entry, Garage Door Opener, Oversized
Garage Spaces 3.0
Pool In Ground, Fenced
Utilities Available Cable TV Available, Natural Gas Available, Phone Available, Water Available
Water Access N
View Trees/Woods, Water
Roof Type Asphalt,Pitched,Shingle
Accessibility Doors - Swing In
Porch Deck(s)
Attached Garage 3
Total Parking Spaces 3
Garage Y
Building
Story 2
Sewer On Site Septic
Water Public
Architectural Style Colonial
Level or Stories 2
Additional Building Above Grade, Below Grade
Structure Type 2 Story Ceilings
New Construction N
Schools
Elementary Schools Bunker Hill
Middle Schools Alfred G. Waters
High Schools Appoquinimink
School District Appoquinimink
Others
Pets Allowed Y
Senior Community No
Tax ID 11-056.00-077
Ownership Fee Simple
SqFt Source Estimated
Acceptable Financing Cash, Conventional, FHA, VA
Horse Property N
Listing Terms Cash, Conventional, FHA, VA
Financing Cash,Conventional,FHA,VA
Special Listing Condition Standard
Pets Allowed No Pet Restrictions
Read Less
Want to know what your home might be worth? Contact us for a FREE valuation!

Our team is ready to help you sell your home for the highest possible price ASAP

Bought with Stacie L Lewis • BHHS Fox & Roach - Hockessin






