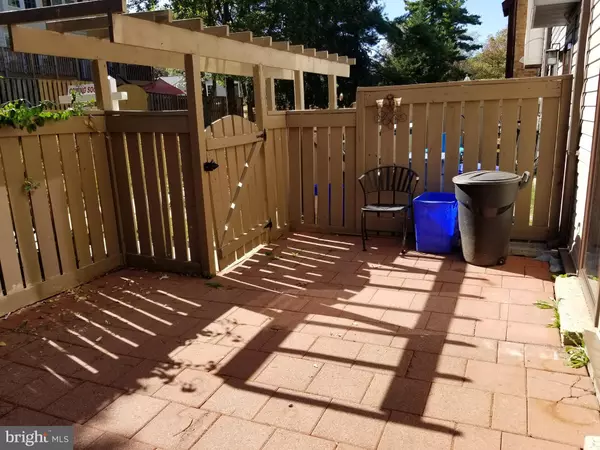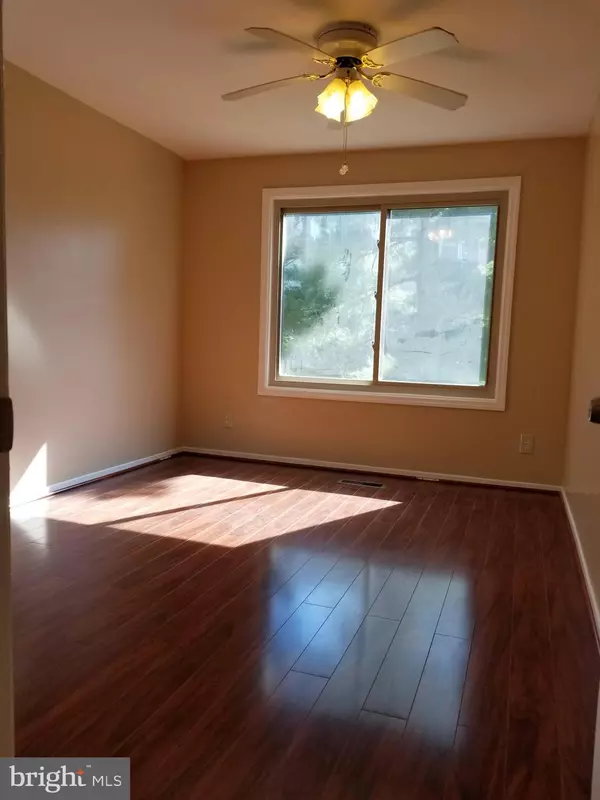$224,000
$237,900
5.8%For more information regarding the value of a property, please contact us for a free consultation.
9877 BROOKRIDGE CT Montgomery Village, MD 20886
4 Beds
3 Baths
1,188 SqFt
Key Details
Sold Price $224,000
Property Type Townhouse
Sub Type Interior Row/Townhouse
Listing Status Sold
Purchase Type For Sale
Square Footage 1,188 sqft
Price per Sqft $188
Subdivision Mckendree
MLS Listing ID MDMC683406
Sold Date 01/06/20
Style Back-to-Back,Colonial,Contemporary
Bedrooms 4
Full Baths 2
Half Baths 1
HOA Fees $117/mo
HOA Y/N Y
Abv Grd Liv Area 1,188
Originating Board BRIGHT
Year Built 1977
Annual Tax Amount $2,119
Tax Year 2019
Lot Size 779 Sqft
Acres 0.02
Property Description
Welcome home- Just step in and you will have a warm feeling this is right choice of your dream house.The property has completed renovation in October 10, 2019 for all 3 levels with 4 bedrooms, 2 full and 1 half baths. New kitchen has redesigned with new granite counter top,Ceramic tile on the floor and new set of stainless steel home appliances. New painting in the whole house ,all new wood laminate floor in all 3 level, new Hot Water 38 gallons .The new 2.5 baths with full ceramic tile on the floor, glass doors,cabinets... Seller will contribute 3% closing cost to the Buyer with full price offer.Please, schedule on line showing appointment and I will respond with combo# (for quick showing please also text/email/call the Listing agent, Danny Dang @ 301.275.9597 or [email protected] with MRIS ID / Date & time of showing)
Location
State MD
County Montgomery
Zoning TS
Rooms
Other Rooms Bedroom 3, Bedroom 1
Interior
Interior Features Ceiling Fan(s)
Hot Water Electric
Heating Forced Air
Cooling Central A/C, Ceiling Fan(s)
Equipment Built-In Microwave, Dishwasher, Disposal, Dryer - Electric, Dryer - Front Loading, Oven - Self Cleaning, Oven/Range - Electric, Refrigerator, Stainless Steel Appliances, Washer - Front Loading, Water Heater
Fireplace N
Appliance Built-In Microwave, Dishwasher, Disposal, Dryer - Electric, Dryer - Front Loading, Oven - Self Cleaning, Oven/Range - Electric, Refrigerator, Stainless Steel Appliances, Washer - Front Loading, Water Heater
Heat Source Electric
Laundry Main Floor
Exterior
Exterior Feature Patio(s), Brick
Parking On Site 1
Fence Wood
Utilities Available Cable TV, Fiber Optics Available, Phone Connected, Water Available, Electric Available, Cable TV Available
Amenities Available Basketball Courts, Pool - Outdoor, Tennis Courts, Tot Lots/Playground
Water Access N
Roof Type Composite
Accessibility Level Entry - Main
Porch Patio(s), Brick
Garage N
Building
Story 3+
Sewer Public Sewer
Water Public
Architectural Style Back-to-Back, Colonial, Contemporary
Level or Stories 3+
Additional Building Above Grade
Structure Type Dry Wall,Cathedral Ceilings
New Construction N
Schools
Elementary Schools Stedwick
Middle Schools Neelsville
High Schools Watkins Mill
School District Montgomery County Public Schools
Others
Pets Allowed N
HOA Fee Include Common Area Maintenance
Senior Community No
Tax ID 160901715023
Ownership Fee Simple
SqFt Source Assessor
Acceptable Financing Cash, Conventional, FHA
Horse Property N
Listing Terms Cash, Conventional, FHA
Financing Cash,Conventional,FHA
Special Listing Condition Standard
Read Less
Want to know what your home might be worth? Contact us for a FREE valuation!

Our team is ready to help you sell your home for the highest possible price ASAP

Bought with TIANNA SMITH • Samson Properties






