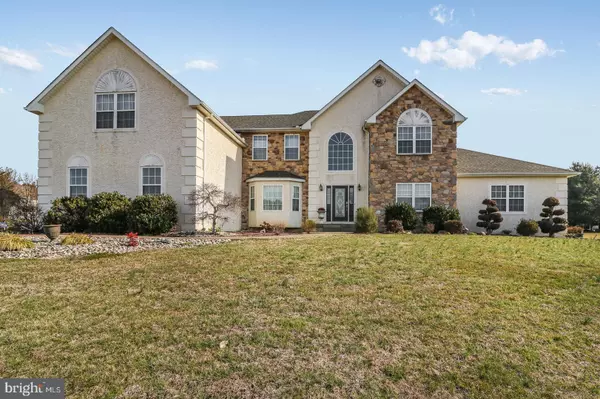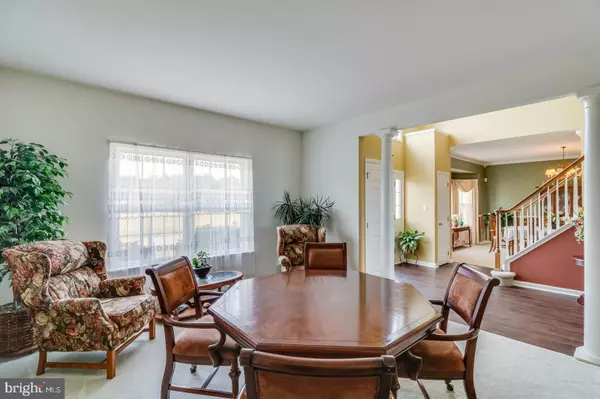$575,000
$595,000
3.4%For more information regarding the value of a property, please contact us for a free consultation.
303 BALD EAGLE WAY Middletown, DE 19709
6 Beds
4 Baths
5,450 SqFt
Key Details
Sold Price $575,000
Property Type Single Family Home
Sub Type Detached
Listing Status Sold
Purchase Type For Sale
Square Footage 5,450 sqft
Price per Sqft $105
Subdivision Chesapeake Meadow
MLS Listing ID DENC495090
Sold Date 05/27/20
Style Contemporary
Bedrooms 6
Full Baths 3
Half Baths 1
HOA Fees $25/ann
HOA Y/N Y
Abv Grd Liv Area 5,000
Originating Board BRIGHT
Year Built 2000
Annual Tax Amount $4,264
Tax Year 2019
Lot Size 0.810 Acres
Acres 0.81
Property Description
Visit this home virtually: http://www.vht.com/434033478/IDXS - Welcome to this turn key home in the picturesque and perfectly situated neighborhood of Chesapeake Meadows! Living here allows you to pop onto Rt. 1 for a quick trip North to the cities or South to the relaxation of the beaches. The community is minutes to all the conveniences that Middletown offers and to the shopping, dining and water oriented recreation that Chesapeake City and the surrounding areas offer. This grand contemporary home, situated on a large corner lot that fronts to open community space, shows pride of ownership and is ready for not just new owners, but new owners plus some! Bring the in laws, a nanny or rent the extra space - this lovely light filled home includes a fabulous two level in law suite! Enter the front door into a grand foyer with turned staircase, formal dining room on one side and formal living room on the other. The dining room's bay window adds charm and a feeling of spaciousness. The updated kitchen features granite counters, custom back splash, stainless steel appliances including a brand new stove, built in desk with lovely pendant lighting, a custom built island, bar area with wine fridge and a separate dining area. Off the kitchen is a spacious mudroom with laundry, plenty of cabinets for storage and access to the back brick paver patio and in ground pool. There is also an updated half bath and access to the 3 car side entry garage with storage. On the other side, the kitchen leads directly into the great room - making the space perfect for entertaining. The room is filled with light from arched windows surrounding the gas fireplace and the cathedral ceiling and open hallway above create a volumous yet comfortable space to relax.Access the second level from the front or rear of the home with the double staircase that opens to a spacious catwalk. This level features 3 spacious bedrooms, a large hall bath and the amazing master suite. It can only be described as massive. It features a sitting area to retreat to after a long day, large enough for couches and chairs, a sleeping area highlighted by a beautiful tray ceiling, and a dressing area with dual walk in closets - one with laundry! At the front of the suite is a separate office with sitting area. The master bath features a walk in shower, soaking tub, linen closet and double vanity. The in law suite is not your average finished basement with kitchen. This space was designed with the main home and is a lovely space all it's own. It has plenty of storage and it's own access to the backyard. It's complete with kitchen, living area, 2 bedrooms and bath on the main level and a second living area, with fireplace, and bonus room perfect for crafts and sewing, on the basement level. The rear yard features extensive hardscaping, built in grill area, 10x20 shed with garage door and a beautiful 20x40 in-ground pool with new liner and new pump (2018). New flooring throughout the main living spaces and tasteful decor are the touches that today's buyers appreciate. The water heater, installed 5 years ago, and new roof give peace of mind. Putting your own finishing touches on the basement, which has 9 foot ceilings and the electric already run, would give this home a total of over 7000 sq. feet of living space. It would be hard to find another home in the area, at this price point, with more space and more features. Buy this home and be enjoying the pool at your new home this summer!
Location
State DE
County New Castle
Area South Of The Canal (30907)
Zoning NC21
Rooms
Other Rooms Living Room, Dining Room, Primary Bedroom, Bedroom 2, Bedroom 3, Bedroom 4, Kitchen, Family Room, Bedroom 1, Great Room, In-Law/auPair/Suite, Laundry, Other, Office, Bathroom 1, Bonus Room, Hobby Room, Primary Bathroom, Half Bath
Basement Full, Improved, Outside Entrance, Partially Finished, Sump Pump
Main Level Bedrooms 2
Interior
Interior Features 2nd Kitchen, Built-Ins, Ceiling Fan(s), Entry Level Bedroom, Family Room Off Kitchen, Formal/Separate Dining Room, Kitchen - Island
Heating Forced Air, Heat Pump(s)
Cooling Central A/C
Fireplaces Number 2
Fireplaces Type Electric, Gas/Propane
Fireplace Y
Window Features Bay/Bow
Heat Source Natural Gas
Laundry Main Floor, Upper Floor
Exterior
Exterior Feature Patio(s)
Parking Features Garage - Side Entry, Garage Door Opener
Garage Spaces 3.0
Pool In Ground
Water Access N
View Park/Greenbelt
Accessibility Level Entry - Main
Porch Patio(s)
Attached Garage 3
Total Parking Spaces 3
Garage Y
Building
Story 2
Sewer On Site Septic
Water Community
Architectural Style Contemporary
Level or Stories 2
Additional Building Above Grade, Below Grade
New Construction N
Schools
School District Appoquinimink
Others
Senior Community No
Tax ID 13-007.30-071
Ownership Fee Simple
SqFt Source Assessor
Acceptable Financing Cash, Conventional, FHA, VA
Horse Property N
Listing Terms Cash, Conventional, FHA, VA
Financing Cash,Conventional,FHA,VA
Special Listing Condition Standard
Read Less
Want to know what your home might be worth? Contact us for a FREE valuation!

Our team is ready to help you sell your home for the highest possible price ASAP

Bought with Kelly Clark • Empower Real Estate, LLC






