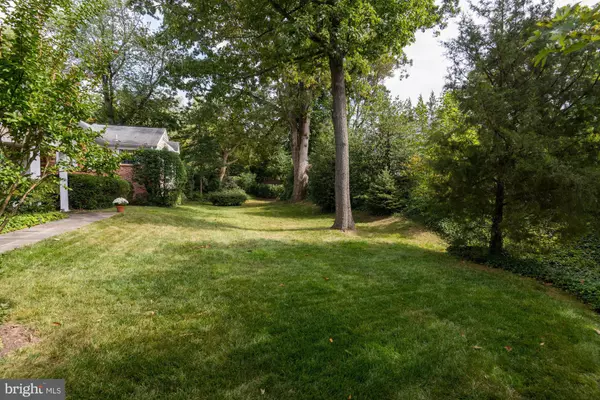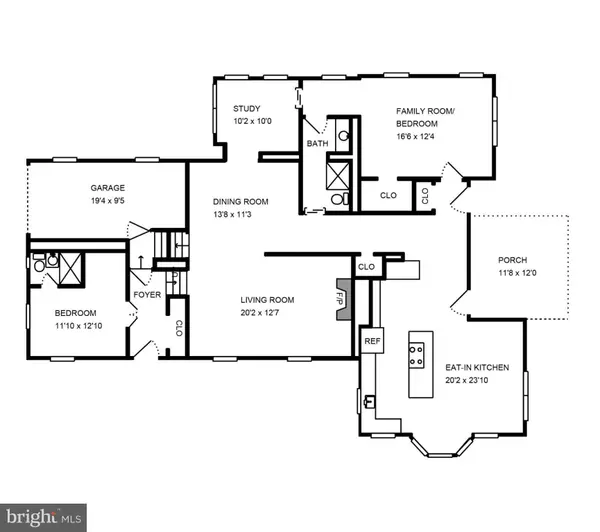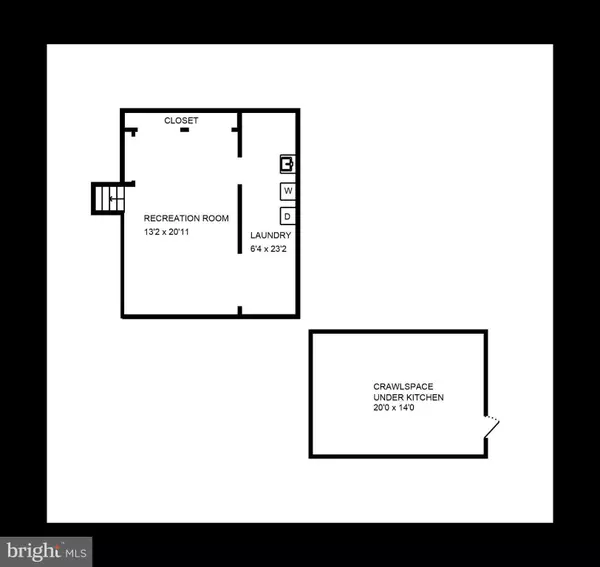$1,200,000
$1,135,000
5.7%For more information regarding the value of a property, please contact us for a free consultation.
4701 OVERBROOK RD Bethesda, MD 20816
5 Beds
4 Baths
2,878 SqFt
Key Details
Sold Price $1,200,000
Property Type Single Family Home
Sub Type Detached
Listing Status Sold
Purchase Type For Sale
Square Footage 2,878 sqft
Price per Sqft $416
Subdivision Brookdale
MLS Listing ID 1002379333
Sold Date 11/30/15
Style Colonial
Bedrooms 5
Full Baths 4
HOA Y/N N
Abv Grd Liv Area 2,608
Originating Board MRIS
Year Built 1955
Annual Tax Amount $9,404
Tax Year 2014
Lot Size 8,810 Sqft
Acres 0.2
Property Description
GORGEOUS, rarely avail 5+ BR 4 BA home on a 13,000 +sf lot in Brookdale! SEE FLOORPLAN TOUR for amazing layout for family living/entertaining. Expansion with renov great room/kit w b'fast and sitting area, adj screened porch + FR or 1st flr master. Gracious LR, DR, study, 4 BR UP plus au pair/guest. LIGHT FILLED with lovely views. .6 mi to METRO and Westbrk Elem. B-CC Schools. Lot 8,810+4366 sf
Location
State MD
County Montgomery
Zoning R60
Rooms
Other Rooms Living Room, Primary Bedroom, Bedroom 2, Bedroom 3, Game Room, Family Room, Study, Great Room, In-Law/auPair/Suite, Workshop, Bedroom 6
Basement Connecting Stairway, Fully Finished
Main Level Bedrooms 1
Interior
Interior Features Family Room Off Kitchen, Kitchen - Gourmet, Breakfast Area, Combination Kitchen/Living, Kitchen - Table Space, Dining Area, Recessed Lighting, Floor Plan - Traditional
Hot Water Natural Gas
Heating Baseboard, Hot Water
Cooling Central A/C
Fireplaces Number 1
Fireplace Y
Window Features Double Pane,Skylights
Heat Source Natural Gas
Exterior
Garage Spaces 1.0
Water Access N
Accessibility Other
Attached Garage 1
Total Parking Spaces 1
Garage Y
Private Pool N
Building
Story 3+
Sewer Public Sewer
Water Public
Architectural Style Colonial
Level or Stories 3+
Additional Building Above Grade, Below Grade
Structure Type 9'+ Ceilings,Cathedral Ceilings,Dry Wall,Plaster Walls,Vaulted Ceilings
New Construction N
Others
Senior Community No
Tax ID 160700426404
Ownership Fee Simple
Special Listing Condition Standard
Read Less
Want to know what your home might be worth? Contact us for a FREE valuation!

Our team is ready to help you sell your home for the highest possible price ASAP

Bought with Maureen M. Cullinane • W.C. & A.N. Miller, Realtors, A Long & Foster Co.






