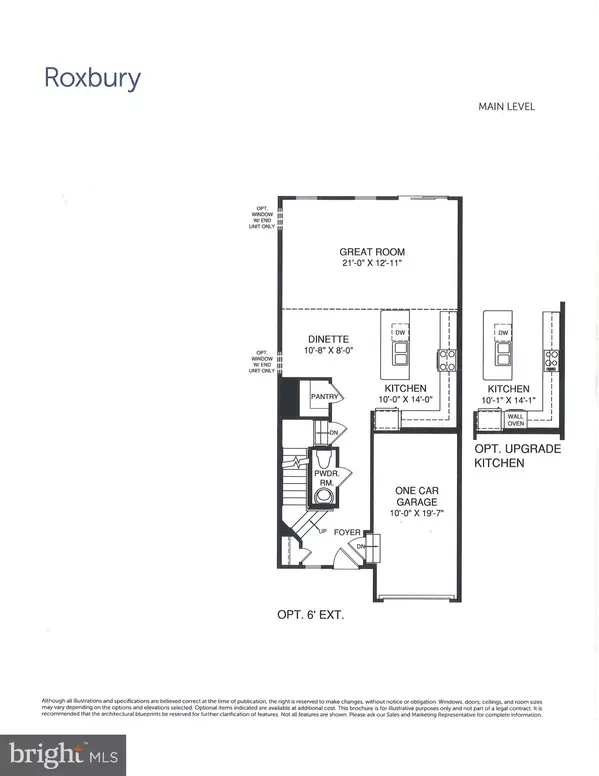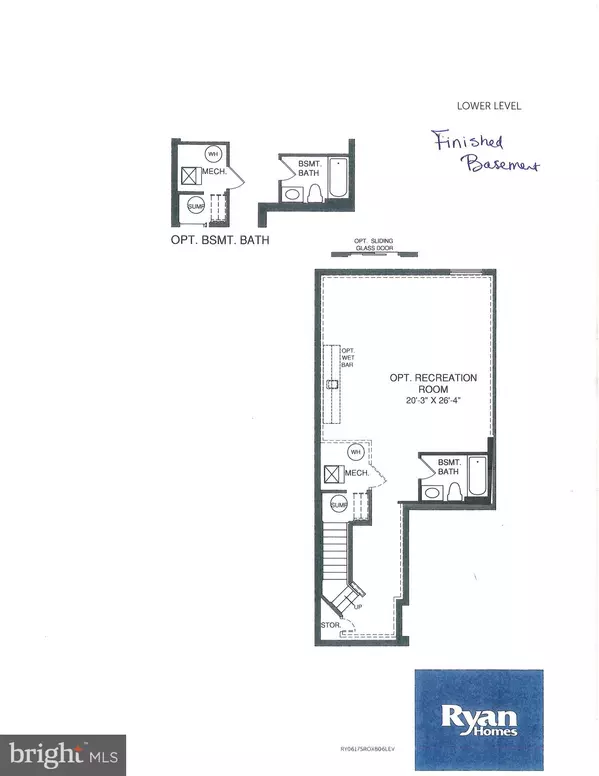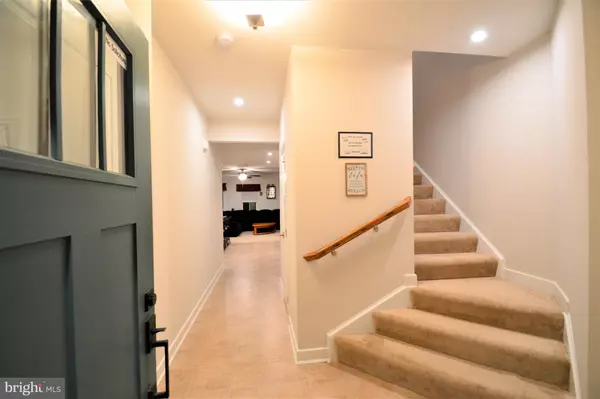$315,000
$308,000
2.3%For more information regarding the value of a property, please contact us for a free consultation.
399 GOODWICK DR Middletown, DE 19709
3 Beds
4 Baths
3,164 SqFt
Key Details
Sold Price $315,000
Property Type Townhouse
Sub Type Interior Row/Townhouse
Listing Status Sold
Purchase Type For Sale
Square Footage 3,164 sqft
Price per Sqft $99
Subdivision Preserve At Deep Crk
MLS Listing ID DENC519426
Sold Date 03/31/21
Style Traditional
Bedrooms 3
Full Baths 3
Half Baths 1
HOA Fees $85/mo
HOA Y/N Y
Abv Grd Liv Area 2,550
Originating Board BRIGHT
Year Built 2018
Annual Tax Amount $2,536
Tax Year 2020
Lot Size 2,178 Sqft
Acres 0.05
Property Description
Visit this home virtually: http://www.vht.com/434129776/IDXS - Welcome Home to the luxury ROXBURY Model in the popular Preserve At Deep Creek, just over 2 years age (Title Policy less than 5yrs may be transferable free to buyer). This beautiful townhome has partial stone front, covered front porch, 3 Bed, 3.5 Bath, with the 6ft Extension on Main an Upper level, Finished Basement with Full Bath, 1-car Garage, 30yr Roof Shingle, concrete driveway. This community HOA includes Lawn Maintenance!! This grand floorplan offers a lot of natural sunlight and spacious rooms and cordless blinds. All appliances are included. This home is also near multiple communal parking lots, perfect for guests. The MAIN FLOOR, enter the front door into the warm foyer with curved stairs to the right leading to the upper floor, a foyer closet, and to the left is convenient access to the garage. Beautiful Kitchen, with warm espresso brown cabinet color with Stainless Appliances. Large Island with Barstool Seating, Recessed Lighting, and a Pantry. The main level has an Open Floor plan between Kitchen, Dining Rm, and Family Rm, which has a sliding door to the backyard. Completing the main floor includes the Powder Room and door to the Finished Basement. The UPPER FLOOR is the Private Quarters. An Elegant Master Suite with Tray Ceiling, Recessed Lighting, Two large closets (one is a walk-in with a window), Luxury Master Bath with a roman style shower with 2 shower heads and large bench for seating or storage; dual sink vanity, separate toilet room, and linen closet. Two additional bedrooms and a full bath with tub/shower, single vanity. The Laundry Room with laundry sink plumbing, and a Linen Closet, complete the upper level. The FINISHED BASEMENT adds great value and interior square footage, and hosts a wonderful Recreation Room with recessed lighting; Full Bath with tub/shower, single vanity; a Utility Room, and egress window. The GARAGE is spacious and includes suspended storage from the ceiling, which maximizes the space. Additional parking is abundant with multiple parking areas close to the home. The Preserve at Deep Creek a great community, with diverse homes styles and sizes, including a 55+ section, close to major roads for quick commute access, privacy living outside of heart of town, minutes from the charming downtown main street. Near shopping, dining, health care, entertainment, recreation and dog park. Current owners pay HOA $85month, proposed increase to $92/month once Club House opens. Club House to include Exercise Room, Game Room, Patio with Fire Pit, and beautiful Swimming Pool. Part of the Legacy at The Preserve at Deep Creek is a 55+ community. FOR INFO: County Record lists Above Grade Finished Sqft as 2,550 (does not include the Finished Basement). Sqft and Room sizes are approx. Tax and Parcel info provide per public records. Agent/Brokerage is not responsible if inaccuracies, Buyer to do own due diligence.
Location
State DE
County New Castle
Area South Of The Canal (30907)
Zoning 23R-3
Rooms
Other Rooms Dining Room, Primary Bedroom, Bedroom 2, Bedroom 3, Kitchen, Family Room, Laundry, Recreation Room, Bathroom 2, Bathroom 3, Primary Bathroom, Half Bath
Basement Partially Finished, Sump Pump
Interior
Interior Features Carpet, Ceiling Fan(s), Floor Plan - Open, Kitchen - Eat-In, Kitchen - Island, Pantry, Recessed Lighting, Stall Shower, Tub Shower, Walk-in Closet(s), Window Treatments
Hot Water Natural Gas, Tankless
Heating Forced Air
Cooling Central A/C
Equipment Built-In Microwave, Built-In Range, Dishwasher, Dryer, Energy Efficient Appliances, Refrigerator, Stainless Steel Appliances, Washer, Water Heater - Tankless
Fireplace N
Appliance Built-In Microwave, Built-In Range, Dishwasher, Dryer, Energy Efficient Appliances, Refrigerator, Stainless Steel Appliances, Washer, Water Heater - Tankless
Heat Source Natural Gas
Laundry Upper Floor
Exterior
Parking Features Additional Storage Area, Garage - Front Entry, Inside Access
Garage Spaces 3.0
Water Access N
Accessibility None
Attached Garage 1
Total Parking Spaces 3
Garage Y
Building
Story 2
Sewer Public Sewer
Water Public
Architectural Style Traditional
Level or Stories 2
Additional Building Above Grade, Below Grade
New Construction N
Schools
School District Appoquinimink
Others
Senior Community No
Tax ID 23-045.00-256
Ownership Fee Simple
SqFt Source Estimated
Special Listing Condition Standard
Read Less
Want to know what your home might be worth? Contact us for a FREE valuation!

Our team is ready to help you sell your home for the highest possible price ASAP

Bought with Michelle L Brown • BHHS Fox & Roach-Concord






