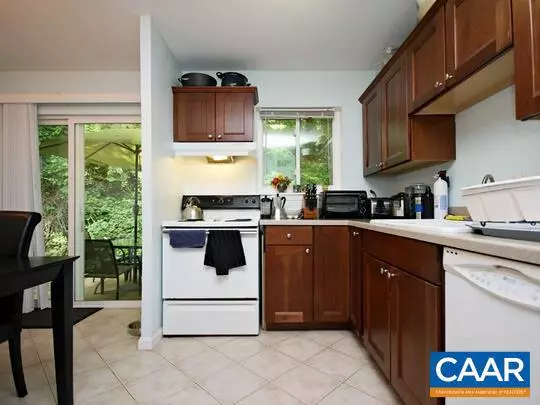$170,000
$170,000
For more information regarding the value of a property, please contact us for a free consultation.
405 VALLEY ROAD EXT EXT #A Charlottesville, VA 22903
3 Beds
2 Baths
1,123 SqFt
Key Details
Sold Price $170,000
Property Type Townhouse
Sub Type End of Row/Townhouse
Listing Status Sold
Purchase Type For Sale
Square Footage 1,123 sqft
Price per Sqft $151
Subdivision None Available
MLS Listing ID 570868
Sold Date 05/07/18
Style Other
Bedrooms 3
Full Baths 1
Half Baths 1
HOA Fees $150/mo
HOA Y/N Y
Abv Grd Liv Area 1,123
Originating Board CAAR
Year Built 1970
Annual Tax Amount $1,564
Tax Year 2018
Property Description
This 3 bedroom, 1.5 bath side by side duplex is located right off of Cherry Avenue and is just 1 mile (22 minute walk) to UVA Hospital and Scott Stadium, and 1.5 miles from the downtown mall. The home is also convenient to Fontaine Research Park and the brand new 5th Street Station shopping center. The home offers 1,123 finished sqft space, multi level living, a wood burning fireplace in the living room, a half bath plus laundry area which includes a stack washer/dryer unit, an eat-in kitchen with a sliding glass door out to the rear patio, a master bedroom with vaulted ceiling, plus two additional bedrooms, a full hallway bathroom. Enjoy the rear patio area with wooded views, and a parking area in front of the home.,Cherry Cabinets,Solid Surface Counter,Bus on City Route,Fireplace in Living Room
Location
State VA
County Charlottesville City
Zoning R-2
Interior
Heating Central, Heat Pump(s)
Cooling Central A/C
Flooring Carpet, Vinyl
Fireplaces Type Wood
Equipment Washer/Dryer Hookups Only, Washer/Dryer Stacked, Dishwasher, Oven/Range - Electric, Refrigerator
Fireplace N
Appliance Washer/Dryer Hookups Only, Washer/Dryer Stacked, Dishwasher, Oven/Range - Electric, Refrigerator
Exterior
Exterior Feature Patio(s)
View Other, Trees/Woods
Roof Type Composite
Street Surface Other
Accessibility None
Porch Patio(s)
Garage N
Building
Story 2
Foundation Block
Sewer Public Sewer
Water Public
Architectural Style Other
Level or Stories 2
Additional Building Above Grade, Below Grade
New Construction N
Schools
Elementary Schools Johnson
Middle Schools Walker & Buford
High Schools Charlottesville
School District Charlottesville Cty Public Schools
Others
HOA Fee Include Ext Bldg Maint,Insurance,Reserve Funds,Water,Sewer
Senior Community No
Ownership Condominium
Special Listing Condition Standard
Read Less
Want to know what your home might be worth? Contact us for a FREE valuation!

Our team is ready to help you sell your home for the highest possible price ASAP

Bought with JAMIE WHITE • JAMIE WHITE REAL ESTATE






