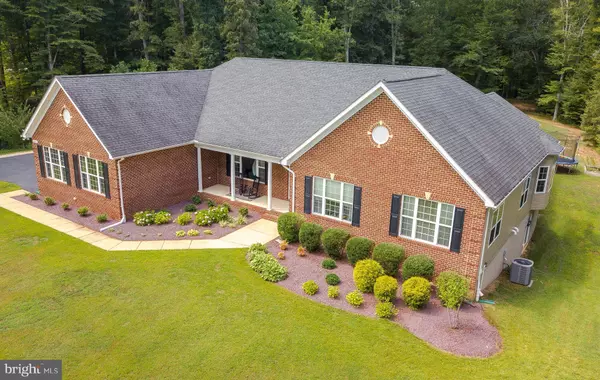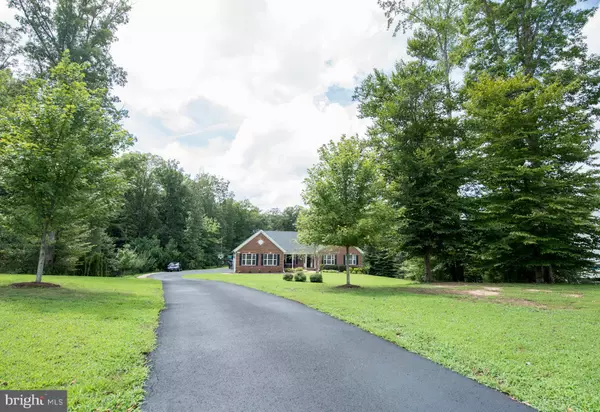$625,000
$625,000
For more information regarding the value of a property, please contact us for a free consultation.
26207 SERENITY VIEW CT Mechanicsville, MD 20659
4 Beds
3 Baths
3,274 SqFt
Key Details
Sold Price $625,000
Property Type Single Family Home
Sub Type Detached
Listing Status Sold
Purchase Type For Sale
Square Footage 3,274 sqft
Price per Sqft $190
Subdivision Grandview Haven
MLS Listing ID MDSM2001400
Sold Date 10/12/21
Style Raised Ranch/Rambler
Bedrooms 4
Full Baths 2
Half Baths 1
HOA Fees $20/ann
HOA Y/N Y
Abv Grd Liv Area 3,274
Originating Board BRIGHT
Year Built 2013
Annual Tax Amount $4,679
Tax Year 2016
Lot Size 2.030 Acres
Acres 2.03
Property Description
Beautiful rambler on premiere lot in the highly desired Grandview Haven neighborhood. Winchester model with 4 main level bedrooms, 2.5 baths. Situated privately on 2 acres with walk out basement and flat yard! This home has it all. Private and large yard with an in ground irrigation system. The main floor boasts hardwood floors in all but a few rooms. The gourmet kitchen consists of solid maple cabinets and a double oven. Custom office with 8ft pocket doors and custom built in desk area. Shiplap accents throughout. Master bath features a luxurious shower and large soaker tub. Gorgeous sunroom that features a vaulted ceilings, pellet stove, and beautiful views of the property. 3 Car garage. Enormous 3200 sq ft basement. Property also includes a large shed, playground, whimsical treehouse, and a large deck that is perfect for a BBQ.
Location
State MD
County Saint Marys
Zoning RPD
Rooms
Basement Side Entrance, Outside Entrance, Unfinished, Walkout Level
Main Level Bedrooms 4
Interior
Interior Features Attic, Combination Kitchen/Dining, Kitchen - Gourmet, Breakfast Area, Kitchen - Country, Combination Kitchen/Living, Kitchen - Island, Dining Area, Entry Level Bedroom, Chair Railings, Upgraded Countertops, Crown Moldings, Window Treatments, Primary Bath(s), Wood Floors, Wood Stove, Built-Ins
Hot Water Tankless
Heating Forced Air, Programmable Thermostat, Energy Star Heating System, Wood Burn Stove
Cooling Energy Star Cooling System, Programmable Thermostat, Ceiling Fan(s), Central A/C
Fireplaces Number 1
Equipment Washer/Dryer Hookups Only
Fireplace Y
Window Features ENERGY STAR Qualified,Double Pane,Bay/Bow,Low-E
Appliance Washer/Dryer Hookups Only
Heat Source Wood
Exterior
Parking Features Garage Door Opener, Garage - Side Entry
Garage Spaces 3.0
Water Access N
Accessibility Other
Attached Garage 3
Total Parking Spaces 3
Garage Y
Building
Story 2
Sewer Septic Exists
Water Public
Architectural Style Raised Ranch/Rambler
Level or Stories 2
Additional Building Above Grade
New Construction N
Schools
High Schools Chopticon
School District St. Mary'S County Public Schools
Others
Senior Community No
Tax ID 1904057813
Ownership Fee Simple
SqFt Source Estimated
Special Listing Condition Standard
Read Less
Want to know what your home might be worth? Contact us for a FREE valuation!

Our team is ready to help you sell your home for the highest possible price ASAP

Bought with Teddy Thomas Rueckert • EXP Realty, LLC






