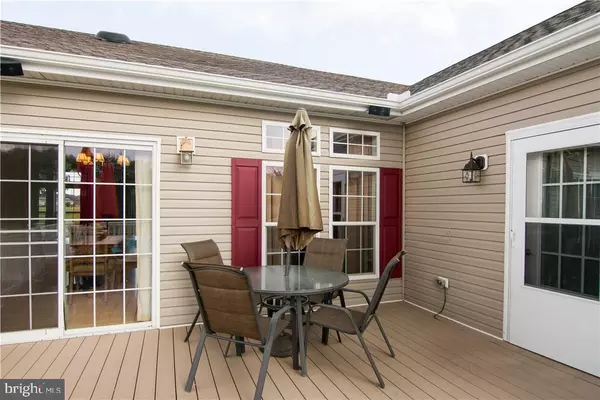$242,500
$245,000
1.0%For more information regarding the value of a property, please contact us for a free consultation.
23036 DEEP CREEK DR Lincoln, DE 19960
4 Beds
4 Baths
2,318 SqFt
Key Details
Sold Price $242,500
Property Type Single Family Home
Sub Type Detached
Listing Status Sold
Purchase Type For Sale
Square Footage 2,318 sqft
Price per Sqft $104
Subdivision Village Of Jefferson Crossroad
MLS Listing ID 1001506668
Sold Date 11/03/17
Style Rambler,Ranch/Rambler
Bedrooms 4
Full Baths 3
Half Baths 1
HOA Fees $8/ann
HOA Y/N Y
Abv Grd Liv Area 2,318
Originating Board SCAOR
Year Built 2004
Lot Size 0.760 Acres
Acres 0.76
Lot Dimensions 262x131
Property Sub-Type Detached
Property Description
Views of the community pond from the front yard. 484 Sqft, 2 car garage with storage up top. Above ground pool parallel to the custom composite decking. Close enough to Rt.1 for easy commutes, but far enough away so you're not aware of it while at home. About a 25 minute drive to Lewes Beach and the opulent Cape Henlopen State Park. Quite the rural setting with plenty of open farmland nearby. Property features an in-law suite built to ADA standards including a 5x5 roll-in shower. Jacuzzi tub in the master with separate shower. Alarm system with monitoring by smartphone or monitors in the home.
Location
State DE
County Sussex
Area Cedar Creek Hundred (31004)
Interior
Interior Features Attic, Ceiling Fan(s), WhirlPool/HotTub
Hot Water Electric
Heating Heat Pump(s)
Cooling Heat Pump(s)
Flooring Carpet, Hardwood, Laminated, Tile/Brick
Equipment Dishwasher, Icemaker, Refrigerator, Microwave, Oven/Range - Electric, Washer/Dryer Hookups Only, Water Heater
Furnishings No
Fireplace N
Window Features Insulated
Appliance Dishwasher, Icemaker, Refrigerator, Microwave, Oven/Range - Electric, Washer/Dryer Hookups Only, Water Heater
Exterior
Exterior Feature Deck(s), Patio(s)
Parking Features Garage Door Opener
Garage Spaces 6.0
Fence Partially
Pool Above Ground
Water Access N
Roof Type Shingle,Asphalt
Porch Deck(s), Patio(s)
Total Parking Spaces 6
Garage Y
Building
Lot Description Landscaping, Partly Wooded
Story 1
Foundation Block, Crawl Space
Sewer Low Pressure Pipe (LPP)
Water Well
Architectural Style Rambler, Ranch/Rambler
Level or Stories 1
Additional Building Above Grade
Structure Type Vaulted Ceilings
New Construction N
Schools
School District Cape Henlopen
Others
Tax ID 230-21.00-266.00
Ownership Fee Simple
SqFt Source Estimated
Acceptable Financing Cash, Conventional
Listing Terms Cash, Conventional
Financing Cash,Conventional
Read Less
Want to know what your home might be worth? Contact us for a FREE valuation!

Our team is ready to help you sell your home for the highest possible price ASAP

Bought with KIMBERLY CAPANO • Keller Williams Realty





