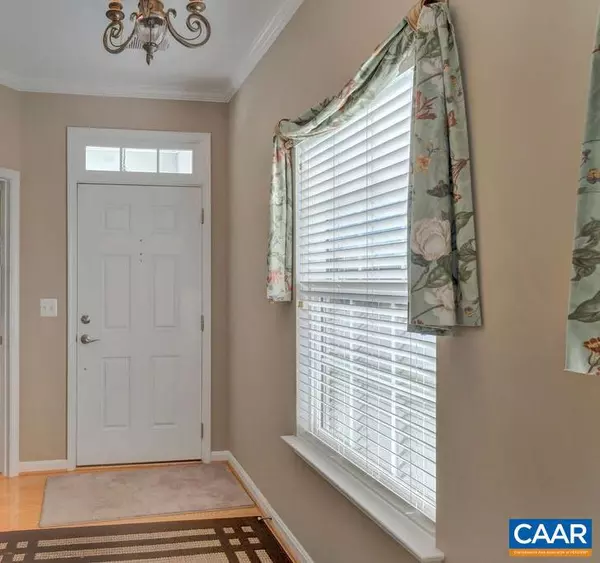$366,000
$370,000
1.1%For more information regarding the value of a property, please contact us for a free consultation.
368 JOHN RUCKER DR Ruckersville, VA 22968
3 Beds
2 Baths
2,232 SqFt
Key Details
Sold Price $366,000
Property Type Single Family Home
Sub Type Detached
Listing Status Sold
Purchase Type For Sale
Square Footage 2,232 sqft
Price per Sqft $163
Subdivision Unknown
MLS Listing ID 624722
Sold Date 01/11/22
Style Contemporary
Bedrooms 3
Full Baths 2
Condo Fees $900
HOA Fees $300/mo
HOA Y/N Y
Abv Grd Liv Area 2,232
Originating Board CAAR
Year Built 2010
Annual Tax Amount $2,191
Tax Year 2021
Lot Size 8,276 Sqft
Acres 0.19
Property Description
Don't miss your chance to see this light filled home on a corner lot, with a sublime screened in porch and elegant bluestone patio off of the Family Room. This 3 bedroom, 2 bath Wingate model welcomes you home with hardwood floors in the living areas, and crown moulding throughout. The kitchen has lots of cabinet storage plus a pantry. There's a gas range, a breakfast bar, and an eat-in area with a large window. The spacious main bedroom has both a walk-in and 2nd large closet. The en-suite bathroom includes a dual sink vanity, large soaking tub and walk-in shower. There's a laundry room with a sink (washer and dryer included), and a 2-car garage. The ever popular age "55 and Better" Four Seasons neighborhood is just a 5 minute drive to Stoneridge Dr. shopping, which includes Walmart and Lowes. Enjoy everything this community has to offer, and all of the amenities at the Clubhouse, including an indoor pool and exercise room. Setup a showing today!,Solid Surface Counter,Wood Cabinets
Location
State VA
County Greene
Zoning R-1
Rooms
Other Rooms Living Room, Dining Room, Primary Bedroom, Kitchen, Family Room, Foyer, Breakfast Room, Laundry, Primary Bathroom, Full Bath, Additional Bedroom
Main Level Bedrooms 3
Interior
Interior Features Walk-in Closet(s), Breakfast Area, Kitchen - Eat-In, Pantry, Recessed Lighting, Entry Level Bedroom
Heating Central
Cooling Programmable Thermostat, Central A/C
Flooring Carpet, Hardwood, Vinyl
Equipment Dryer, Washer, Dishwasher, Disposal, Oven/Range - Gas, Microwave, Refrigerator
Fireplace N
Window Features Screens,Vinyl Clad
Appliance Dryer, Washer, Dishwasher, Disposal, Oven/Range - Gas, Microwave, Refrigerator
Heat Source Propane - Owned
Exterior
Parking Features Other, Garage - Front Entry
Amenities Available Club House, Art Studio, Bar/Lounge, Billiard Room, Community Center, Dining Rooms, Exercise Room, Lake, Library, Meeting Room, Picnic Area, Swimming Pool, Jog/Walk Path
Roof Type Composite
Accessibility Grab Bars Mod
Garage Y
Building
Lot Description Landscaping
Story 1
Foundation Concrete Perimeter
Sewer Public Sewer
Water Public
Architectural Style Contemporary
Level or Stories 1
Additional Building Above Grade, Below Grade
New Construction N
Schools
Elementary Schools Ruckersville
High Schools William Monroe
School District Greene County Public Schools
Others
HOA Fee Include Common Area Maintenance,Health Club,Insurance,Pool(s),Management,Trash,Lawn Maintenance
Senior Community Yes
Age Restriction 55
Ownership Other
Special Listing Condition Standard
Read Less
Want to know what your home might be worth? Contact us for a FREE valuation!

Our team is ready to help you sell your home for the highest possible price ASAP

Bought with PAM RIVERA • REAL ESTATE III - NORTH






