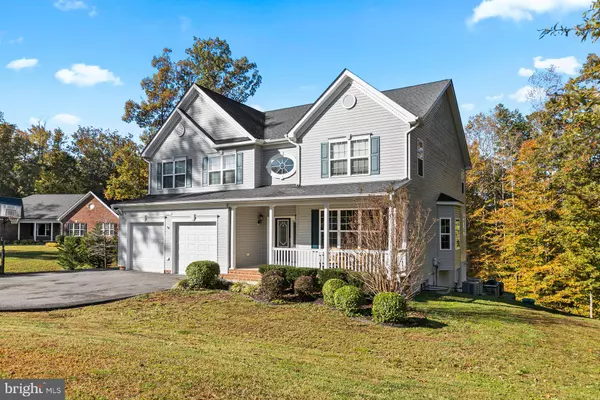$580,000
$580,000
For more information regarding the value of a property, please contact us for a free consultation.
26213 SERENITY VIEW CT Mechanicsville, MD 20659
4 Beds
4 Baths
4,198 SqFt
Key Details
Sold Price $580,000
Property Type Single Family Home
Sub Type Detached
Listing Status Sold
Purchase Type For Sale
Square Footage 4,198 sqft
Price per Sqft $138
Subdivision Grandview Haven
MLS Listing ID MDSM2002556
Sold Date 01/20/22
Style Colonial
Bedrooms 4
Full Baths 3
Half Baths 1
HOA Fees $20/ann
HOA Y/N Y
Abv Grd Liv Area 3,438
Originating Board BRIGHT
Year Built 2013
Annual Tax Amount $4,729
Tax Year 2020
Lot Size 1.440 Acres
Acres 1.44
Property Description
This stunning Belmont, Elevation A Model is a Quality Built Home spectacular! Hardwood floors, tile, and extensive upgrades throughout; including bump-outs, fixtures, flooring and countertops to name a few.
Walk into the grand, vaulted foyer and prepare to be greeted with a spacious sitting room or living room, leading into separate dining, gourmet kitchen, eat-in area and family room. Garage access with ample space for your toys, and laundry/mud room are perfect for keeping your recreational belongings tucked away.
The upper level presents a grand master suite, and master bath with an incredible, luxurious shower and tub that you won't want to leave. Prepare for excellent storage upstairs with two walk-in closets in the master suite. Floor plan upstairs flows together with a seamless walk to each of the generous upper bedrooms, and another very large upgraded full-bath to top it off. Views from each of the bedrooms are gorgeous.
Basement offers versatility and endless options for new buyers, get ready to make it your own. Check out the unfinished storage opportunities and get ready to dream-up the perfect remaining space as you or your family need it. Generator supports critical items in home. Check the MLS docs to see what it backs up. Walkout basement leads to a dreamy custom stonework patio with a structured fire-pit to entertain or stay cozy; perfect for this fall and winter! Wanting to relax outside? Private hot-tub rests on the bottom patio, great for an evening soak. Take a quick walk up the deck stairs and look out over the private woods and see what wildlife you can spot.
Highly coveted Grandview Haven subdivision is ready to greet you and show you this marvelous property.
We are looking forward to your visit. Don't miss the community playground, covered entertainment patio and tennis courts.
Location
State MD
County Saint Marys
Zoning RPD
Rooms
Basement Full, Connecting Stairway, Interior Access, Outside Entrance, Rear Entrance, Walkout Level
Interior
Interior Features Breakfast Area, Ceiling Fan(s), Combination Kitchen/Living, Dining Area, Family Room Off Kitchen, Floor Plan - Open, Formal/Separate Dining Room, Kitchen - Gourmet, Kitchen - Table Space, Kitchen - Island, Pantry, Upgraded Countertops, Walk-in Closet(s), Wood Floors
Hot Water Instant Hot Water, Bottled Gas
Heating Heat Pump(s)
Cooling Central A/C
Flooring Hardwood, Ceramic Tile
Fireplaces Number 1
Fireplace Y
Window Features Screens
Heat Source Electric, Propane - Leased
Exterior
Exterior Feature Deck(s), Patio(s), Porch(es)
Parking Features Garage - Front Entry, Inside Access
Garage Spaces 2.0
Water Access N
Street Surface Paved
Accessibility Other
Porch Deck(s), Patio(s), Porch(es)
Attached Garage 2
Total Parking Spaces 2
Garage Y
Building
Lot Description Backs to Trees, Cul-de-sac, Front Yard, No Thru Street, Private, SideYard(s)
Story 3
Foundation Slab
Sewer Septic Exists
Water Public
Architectural Style Colonial
Level or Stories 3
Additional Building Above Grade, Below Grade
Structure Type Dry Wall,High,9'+ Ceilings
New Construction N
Schools
School District St. Mary'S County Public Schools
Others
Senior Community No
Tax ID 1904057805
Ownership Fee Simple
SqFt Source Assessor
Security Features Electric Alarm
Horse Property N
Special Listing Condition Standard
Read Less
Want to know what your home might be worth? Contact us for a FREE valuation!

Our team is ready to help you sell your home for the highest possible price ASAP

Bought with Kimberly Klee St. Laurent • RE/MAX 100






