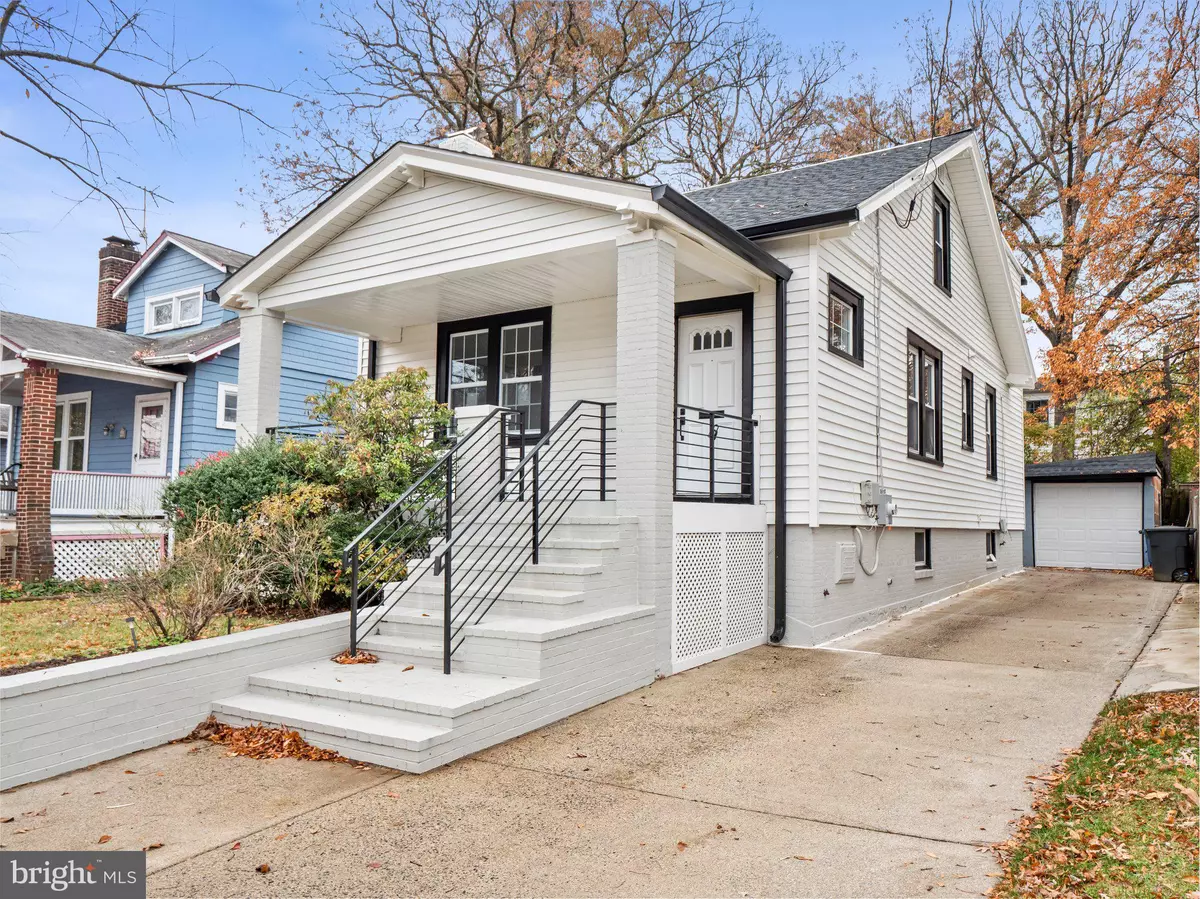$830,000
$819,000
1.3%For more information regarding the value of a property, please contact us for a free consultation.
806 PHILADELPHIA AVE Silver Spring, MD 20910
3 Beds
3 Baths
2,388 SqFt
Key Details
Sold Price $830,000
Property Type Single Family Home
Sub Type Detached
Listing Status Sold
Purchase Type For Sale
Square Footage 2,388 sqft
Price per Sqft $347
Subdivision Blair
MLS Listing ID MDMC2025670
Sold Date 01/31/22
Style Traditional,Colonial
Bedrooms 3
Full Baths 2
Half Baths 1
HOA Y/N N
Abv Grd Liv Area 1,476
Originating Board BRIGHT
Year Built 1928
Annual Tax Amount $5,651
Tax Year 2021
Lot Size 4,000 Sqft
Acres 0.09
Property Description
Incredible location with model home feel! Over 2300sqft newly renovated home with 1 car garage nested in the Silver Spring Downtown area! Walking distance to the Metro and blocks from Whole Food, Library, Safeway, tons of restaurants and shops yet steps from a neighborhood park! Amazing floor plan with surprisingly spacious rooms. It features a brand-new gourmet kitchen with high-end cabinets, quartz counter-top, brand-new stainless-steel appliances and a breakfast bar area with access to the fenced backyard and paved patio. Beautiful solid hardwood flooring and 9-foot ceilings throughout the main level. Formal living room features a wood-burning fireplace connected to the sun-lit dining room with large windows. Main level also features two spacious bedrooms and a full bath. Impressive upper level offers a sitting room, an office area and an impressive light-filled Master bedroom and bathroom with skylights and a large walk-in closet. All bathrooms are tastefully upgraded. Exceptionally large lower level with brand new flooring and recessed lightings throughout. It also features a half bath, laundry and walk-out to the backyard. All new flooring throughout the whole house and updated windows. New Roof, new Electric Panel, all new appliances, new Heating and Cooling unit in the lower level. Don't miss this opportunity to own this beautiful home!
Location
State MD
County Montgomery
Zoning R60
Rooms
Basement Fully Finished, Heated, Improved, Interior Access, Outside Entrance, Rear Entrance
Main Level Bedrooms 2
Interior
Interior Features Breakfast Area, Dining Area, Entry Level Bedroom, Floor Plan - Traditional, Formal/Separate Dining Room, Kitchen - Eat-In, Kitchen - Gourmet, Upgraded Countertops, Wood Floors
Hot Water Natural Gas
Heating Radiator
Cooling Central A/C
Fireplaces Number 1
Heat Source Natural Gas
Exterior
Parking Features Garage Door Opener
Garage Spaces 4.0
Water Access N
Accessibility Level Entry - Main
Total Parking Spaces 4
Garage Y
Building
Story 3
Foundation Concrete Perimeter
Sewer Public Sewer
Water Public
Architectural Style Traditional, Colonial
Level or Stories 3
Additional Building Above Grade, Below Grade
New Construction N
Schools
School District Montgomery County Public Schools
Others
Senior Community No
Tax ID 161300991232
Ownership Fee Simple
SqFt Source Assessor
Special Listing Condition Standard
Read Less
Want to know what your home might be worth? Contact us for a FREE valuation!

Our team is ready to help you sell your home for the highest possible price ASAP

Bought with Patricia Grace Russo • Goodman Realtors






