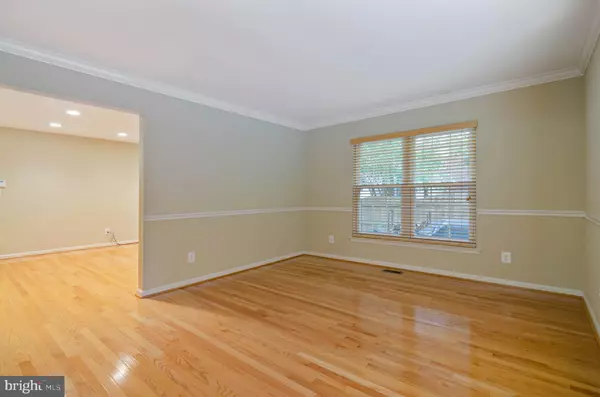$555,000
$499,000
11.2%For more information regarding the value of a property, please contact us for a free consultation.
19806 LAUREL VALLEY PL Montgomery Village, MD 20886
4 Beds
4 Baths
2,267 SqFt
Key Details
Sold Price $555,000
Property Type Single Family Home
Sub Type Detached
Listing Status Sold
Purchase Type For Sale
Square Footage 2,267 sqft
Price per Sqft $244
Subdivision Meadowgate
MLS Listing ID MDMC2029864
Sold Date 02/24/22
Style Cape Cod
Bedrooms 4
Full Baths 3
Half Baths 1
HOA Fees $119/mo
HOA Y/N Y
Abv Grd Liv Area 1,767
Originating Board BRIGHT
Year Built 1992
Annual Tax Amount $4,564
Tax Year 2021
Lot Size 2,784 Sqft
Acres 0.06
Property Description
Meticulous 4/3/1 single family home in Meadowgate. Hardwood floors on the first level entrance, living room, dining room and Kitchen. Newer granite kitchen counters,lots of storage and counter space. Family room boasts a wood burning fireplace with a wood stove insert. Enjoy those peaceful Summer and Fall evenings on your back patio with a fully fenced and private yard and built in gas grill. Upstairs, the Master bedroom has it's own on-suite full Bathroom with granite counters, separate shower and soaking tub and a spacious walk in closet. Two additional bedrooms and full bath completes the upstairs and the finished basement adds another large recreation room or space for guests. Don't worry about the roof or gutters as those were replaced in 2013 and 2014 respectively. Add this to your list today this won't last long!!
Location
State MD
County Montgomery
Zoning R90
Rooms
Other Rooms Living Room, Dining Room, Primary Bedroom, Bedroom 2, Bedroom 3, Kitchen, Game Room, Family Room, Foyer, Breakfast Room, Laundry, Bathroom 1, Bathroom 2, Bathroom 3, Primary Bathroom
Basement Full, Improved, Partially Finished, Windows, Connecting Stairway, Interior Access, Heated, Sump Pump
Interior
Interior Features Chair Railings, Dining Area, Family Room Off Kitchen, Kitchen - Eat-In, Kitchen - Island, Window Treatments, Upgraded Countertops, Primary Bath(s), Wood Floors, Attic/House Fan, Recessed Lighting, Breakfast Area, Carpet, Combination Kitchen/Living, Floor Plan - Traditional, Formal/Separate Dining Room, Kitchen - Gourmet, Soaking Tub, Stall Shower, Walk-in Closet(s)
Hot Water Natural Gas
Heating Forced Air
Cooling Central A/C
Flooring Carpet, Hardwood, Concrete
Fireplaces Number 1
Fireplaces Type Fireplace - Glass Doors
Equipment Dishwasher, Disposal, Dryer, Exhaust Fan, Freezer, Humidifier, Oven/Range - Electric, Refrigerator, Stainless Steel Appliances, Washer, Water Heater
Fireplace Y
Window Features Energy Efficient,Screens,Storm,Vinyl Clad
Appliance Dishwasher, Disposal, Dryer, Exhaust Fan, Freezer, Humidifier, Oven/Range - Electric, Refrigerator, Stainless Steel Appliances, Washer, Water Heater
Heat Source Natural Gas
Laundry Has Laundry
Exterior
Exterior Feature Patio(s), Porch(es)
Parking Features Garage Door Opener
Garage Spaces 1.0
Fence Fully
Amenities Available Common Grounds, Community Center, Jog/Walk Path, Pool - Outdoor, Lake
Water Access N
Roof Type Asphalt,Shingle
Street Surface Approved
Accessibility None
Porch Patio(s), Porch(es)
Attached Garage 1
Total Parking Spaces 1
Garage Y
Building
Lot Description Corner, Front Yard, Landscaping, Rear Yard, No Thru Street
Story 3
Foundation Other
Sewer Public Sewer
Water Public
Architectural Style Cape Cod
Level or Stories 3
Additional Building Above Grade, Below Grade
New Construction N
Schools
Elementary Schools Goshen
Middle Schools Forest Oak
High Schools Gaithersburg
School District Montgomery County Public Schools
Others
Pets Allowed Y
HOA Fee Include Trash,Pool(s),Common Area Maintenance,Management,Reserve Funds,Snow Removal
Senior Community No
Tax ID 160102879723
Ownership Fee Simple
SqFt Source Assessor
Security Features Smoke Detector
Horse Property N
Special Listing Condition Standard
Pets Allowed Case by Case Basis, Pet Addendum/Deposit
Read Less
Want to know what your home might be worth? Contact us for a FREE valuation!

Our team is ready to help you sell your home for the highest possible price ASAP

Bought with Paula Heard • KW Metro Center






