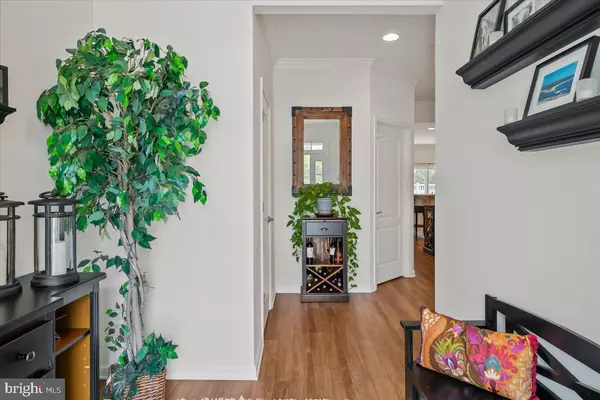$400,000
$429,900
7.0%For more information regarding the value of a property, please contact us for a free consultation.
9800 MOORING VIEW LN #10 Ocean City, MD 21842
4 Beds
4 Baths
2,791 SqFt
Key Details
Sold Price $400,000
Property Type Condo
Sub Type Condo/Co-op
Listing Status Sold
Purchase Type For Sale
Square Footage 2,791 sqft
Price per Sqft $143
Subdivision West Harbor Village
MLS Listing ID MDWO2001978
Sold Date 02/28/22
Style Side-by-Side,Contemporary
Bedrooms 4
Full Baths 3
Half Baths 1
Condo Fees $782/qua
HOA Y/N N
Abv Grd Liv Area 2,791
Originating Board BRIGHT
Year Built 2017
Annual Tax Amount $2,884
Tax Year 2021
Lot Dimensions 0.00 x 0.00
Property Description
Stunning 4BR/3.5BA home in West Harbour Village hits the market! This is one of the largest homes in the community boasting a 2-car garage and oversized finished loft area. This spacious home has 2730 sq. ft. of living space and has been very well maintained. The entrance way has a covered porch, and on the lower level there is a gourmet chef's kitchen with granite countertops, custom cabinets, stainless steel appliances, breakfast bar, breakfast nook and luxury flooring. This most desirable West Harbour Village floor plan has the family room, dining area and breakfast area flowing off the kitchen. There are 9 ft. ceilings, crown molding and plantation shutters. The glass slider off the family room leads to an outdoor oasis for relaxing with family and friends or for having a back yard crab feast. On the second level you will find the oversized master bedroom with a sitting area and luxurious master suite. There are two additional bedrooms and one more bath on this level and the bedrooms are spacious. There is also a full-size washer and dryer on this level and plenty of storage, as the home has an abundance of closets and storage space throughout. On the third level you will find a full bath, and a spacious loft area perfect for use as a home office, second family room, bedroom, game room or play area. There are a total of 2 parking spaces, one is in the garage and one in the driveway. The community has a nice clubhouse and pool for your enjoyment. This home is less than 2 miles to the Ocean City beach, and restaurants and shops are close by. This would make a perfect first home or 2nd home. Come take a look today before it's SOLD.
Location
State MD
County Worcester
Area West Ocean City (85)
Zoning R-3
Direction Northeast
Rooms
Other Rooms Dining Room, Primary Bedroom, Bedroom 2, Bedroom 3, Kitchen, Family Room, Breakfast Room, Laundry, Loft, Other, Full Bath
Interior
Interior Features Upgraded Countertops, Sprinkler System, Walk-in Closet(s), Built-Ins, Crown Moldings, Dining Area, Floor Plan - Open, Stall Shower
Hot Water Electric
Heating Heat Pump(s), Zoned
Cooling Central A/C
Equipment Dishwasher, Disposal, Microwave, Oven/Range - Electric, Icemaker, Refrigerator, Dryer, Washer
Window Features Insulated,Screens
Appliance Dishwasher, Disposal, Microwave, Oven/Range - Electric, Icemaker, Refrigerator, Dryer, Washer
Heat Source Electric
Exterior
Exterior Feature Porch(es)
Parking Features Garage - Front Entry
Garage Spaces 2.0
Amenities Available Club House, Pool - Outdoor, Tot Lots/Playground
Water Access N
Roof Type Architectural Shingle
Accessibility None
Porch Porch(es)
Attached Garage 2
Total Parking Spaces 2
Garage Y
Building
Lot Description Cleared
Story 3
Foundation Slab
Sewer Public Sewer
Water Public
Architectural Style Side-by-Side, Contemporary
Level or Stories 3
Additional Building Above Grade, Below Grade
New Construction N
Schools
Elementary Schools Ocean City
Middle Schools Stephen Decatur
High Schools Stephen Decatur
School District Worcester County Public Schools
Others
Pets Allowed Y
HOA Fee Include Common Area Maintenance,Ext Bldg Maint
Senior Community No
Tax ID 10-768981
Ownership Condominium
Security Features Sprinkler System - Indoor
Acceptable Financing Conventional, Cash
Horse Property N
Listing Terms Conventional, Cash
Financing Conventional,Cash
Special Listing Condition Standard
Pets Allowed Dogs OK, Cats OK
Read Less
Want to know what your home might be worth? Contact us for a FREE valuation!

Our team is ready to help you sell your home for the highest possible price ASAP

Bought with Leslie C Bauer • Keller Williams Realty






