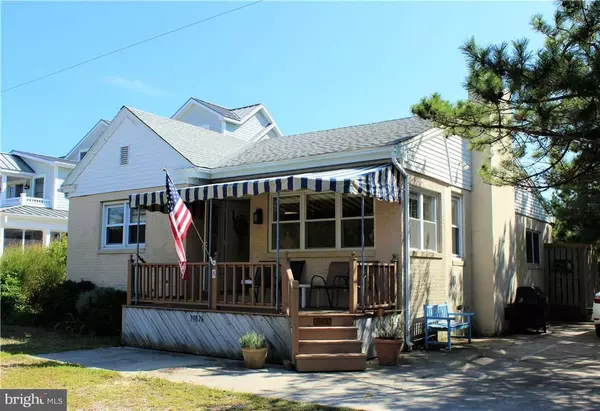$985,000
$985,000
For more information regarding the value of a property, please contact us for a free consultation.
39876 BENNETT RD North Bethany, DE 19930
2 Beds
2 Baths
1,200 SqFt
Key Details
Sold Price $985,000
Property Type Single Family Home
Sub Type Detached
Listing Status Sold
Purchase Type For Sale
Square Footage 1,200 sqft
Price per Sqft $820
Subdivision Sussex Shores
MLS Listing ID 1001021968
Sold Date 01/10/18
Style Coastal,Cottage
Bedrooms 2
Full Baths 1
Half Baths 1
HOA Fees $150/ann
HOA Y/N Y
Abv Grd Liv Area 1,200
Originating Board SCAOR
Year Built 1950
Lot Size 6,970 Sqft
Acres 0.16
Lot Dimensions 65x105x65x106
Property Sub-Type Detached
Property Description
Adorable Oceanblock beach cottage with an open floorplan and an additional room that can be used as a 3rd bedroom. This lovingly cared for home has a bright charming interior including beautiful hardwood flooring throughout. The perfect beach getaway situated just North of town in a highly sought after community known for it's private life-guarded beach and premium location just a short easy walk into Bethany. Sold As Is. Subject to 3rd Party Approval
Location
State DE
County Sussex
Area Baltimore Hundred (31001)
Interior
Interior Features Attic, Kitchen - Island, Combination Kitchen/Dining, Ceiling Fan(s), Window Treatments
Hot Water Electric
Heating Wood Burn Stove, Heat Pump(s)
Cooling Central A/C
Flooring Hardwood
Fireplaces Number 1
Fireplaces Type Wood
Equipment Dishwasher, Disposal, Dryer - Electric, Microwave, Oven/Range - Electric, Refrigerator, Washer, Water Heater
Furnishings Yes
Fireplace Y
Window Features Insulated,Screens
Appliance Dishwasher, Disposal, Dryer - Electric, Microwave, Oven/Range - Electric, Refrigerator, Washer, Water Heater
Exterior
Exterior Feature Porch(es), Enclosed
Amenities Available Beach, Security
Water Access N
Roof Type Architectural Shingle
Porch Porch(es), Enclosed
Garage N
Building
Lot Description Landscaping
Story 1
Foundation Block, Crawl Space
Sewer Public Sewer
Water Private
Architectural Style Coastal, Cottage
Level or Stories 1
Additional Building Above Grade
New Construction N
Schools
School District Indian River
Others
Tax ID 134-13.16-7.00
Ownership Fee Simple
SqFt Source Estimated
Acceptable Financing Cash, Conventional
Listing Terms Cash, Conventional
Financing Cash,Conventional
Read Less
Want to know what your home might be worth? Contact us for a FREE valuation!

Our team is ready to help you sell your home for the highest possible price ASAP

Bought with LESLIE KOPP • Long & Foster Real Estate, Inc.





