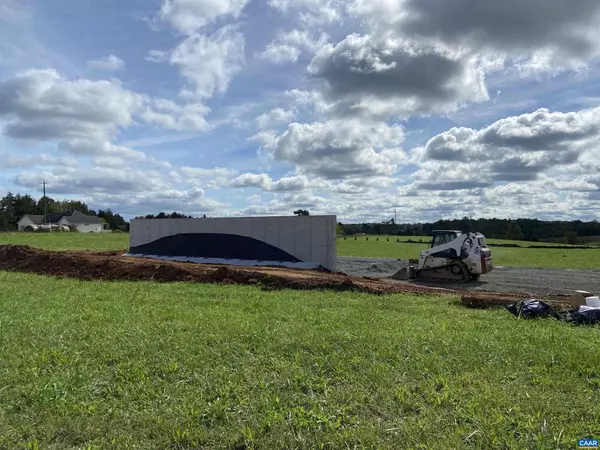$429,900
$429,900
For more information regarding the value of a property, please contact us for a free consultation.
5602 SOUTH RIVER RD Ruckersville, VA 22968
3 Beds
3 Baths
2,000 SqFt
Key Details
Sold Price $429,900
Property Type Single Family Home
Sub Type Detached
Listing Status Sold
Purchase Type For Sale
Square Footage 2,000 sqft
Price per Sqft $214
Subdivision Unknown
MLS Listing ID 625243
Sold Date 06/27/22
Style Craftsman
Bedrooms 3
Full Baths 3
HOA Y/N N
Abv Grd Liv Area 1,300
Originating Board CAAR
Year Built 2022
Annual Tax Amount $1
Tax Year 2022
Lot Size 2.000 Acres
Acres 2.0
Property Description
VIEWS TO DIE FOR and rare opportunity for new construction nearly finished. This home is very similar to the one in these pictures which was sold and built on another lot. This open concept floor plan lives large and has 2,000 Fin. Sq. Ft. with 1300 upstairs and 1300 downstairs of which 700 is finished and 600 is a huge garage. This house offers Attention to detail and BEST VALUE PER SQ. FT. ON QUALITY NEW CONSTRUCTION! Oak floors, SS Kitchen with 42" cabinets, 9' & Cathedral ceilings, wood FP, nice deck, nice master bath with a stack w/d for real one-level living, 2 tone paint + FULL FIN. BSMNT with big family room, full bath, wood burning fireplace, large laundry room with 2nd w/d hook-ups -this is ALL STANDARD! Good luck finding a better value! SUPERB FIT AND FINISH! Pictures show a previously built home - this one is nearing completion with cabinets install week of Feb. 21. Drive out and look before it's gone.,Birch Cabinets,Granite Counter,Fireplace in Basement,Fireplace in Family Room
Location
State VA
County Greene
Zoning A-1
Rooms
Other Rooms Living Room, Dining Room, Primary Bedroom, Kitchen, Family Room, Laundry, Primary Bathroom, Full Bath, Additional Bedroom
Basement Fully Finished, Full, Heated, Interior Access, Outside Entrance, Walkout Level, Windows
Main Level Bedrooms 3
Interior
Interior Features Walk-in Closet(s), Kitchen - Island, Entry Level Bedroom
Heating Heat Pump(s)
Cooling Heat Pump(s)
Flooring Ceramic Tile, Hardwood
Fireplaces Number 1
Fireplaces Type Wood
Equipment Washer/Dryer Hookups Only, Dishwasher, Disposal, Oven/Range - Electric, Microwave
Fireplace Y
Window Features Insulated,Vinyl Clad
Appliance Washer/Dryer Hookups Only, Dishwasher, Disposal, Oven/Range - Electric, Microwave
Exterior
Exterior Feature Deck(s), Porch(es)
Parking Features Garage - Side Entry, Basement Garage
View Garden/Lawn
Roof Type Architectural Shingle
Accessibility None
Porch Deck(s), Porch(es)
Garage Y
Building
Lot Description Sloping, Open
Story 1
Foundation Concrete Perimeter, Slab
Sewer Septic Exists
Water Well
Architectural Style Craftsman
Level or Stories 1
Additional Building Above Grade, Below Grade
Structure Type 9'+ Ceilings,Vaulted Ceilings,Cathedral Ceilings
New Construction Y
Schools
Elementary Schools Nathanael Greene
High Schools William Monroe
School District Greene County Public Schools
Others
Ownership Other
Special Listing Condition Standard
Read Less
Want to know what your home might be worth? Contact us for a FREE valuation!

Our team is ready to help you sell your home for the highest possible price ASAP

Bought with JULIE HOLBROOK • NEST REALTY GROUP






