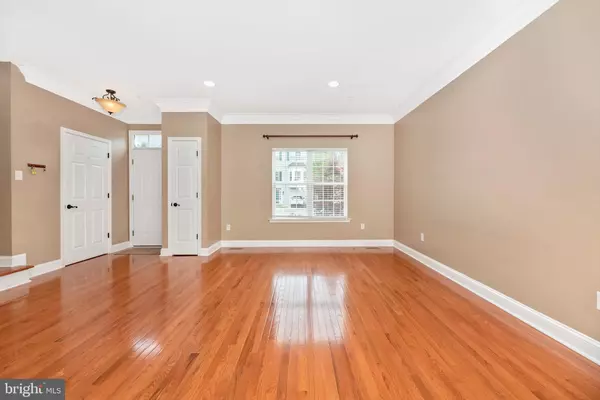$419,700
$405,000
3.6%For more information regarding the value of a property, please contact us for a free consultation.
1623 TRESTLE ST Mount Airy, MD 21771
4 Beds
4 Baths
2,140 SqFt
Key Details
Sold Price $419,700
Property Type Townhouse
Sub Type End of Row/Townhouse
Listing Status Sold
Purchase Type For Sale
Square Footage 2,140 sqft
Price per Sqft $196
Subdivision Twin Arch Crossing
MLS Listing ID MDCR2008548
Sold Date 07/06/22
Style Colonial
Bedrooms 4
Full Baths 3
Half Baths 1
HOA Fees $60/mo
HOA Y/N Y
Abv Grd Liv Area 1,584
Originating Board BRIGHT
Year Built 2005
Annual Tax Amount $4,257
Tax Year 2021
Lot Size 3,200 Sqft
Acres 0.07
Property Description
Gorgeous end unit townhouse located in sought after Twin Arch Crossing! Over 2100SF of living space on 3 fully finished levels. The attention to detail and price of ownership is unparalleled in this 3 bed, 3.5 bath townhouse. Kitchen, living, dining and powder rooms on the main offer BRAND NEW hardwood flooring! Recessed lighting on the main has also been upgraded. Slider to the oversized, low-maintenance, composite deck from the kitchen offers an extension of your living area with a view of private, wooded area. The upper level provides an primary bedroom with en-suite bathroom and walk-in closet with an organizational system. The primary bathroom is equipped with a dual sink vanity, shower and separate, corner soaking tub. Two additional bedrooms and a full bathroom complete the upper level. The fully finished lower level provides a den/bedroom/office area and another full bath. The rec area is set up as a theater room offering a gas fireplace. The slider opens to your oversized, fully fenced backyard and patio. Centrally located to all Mount Airy has to offer and quick access to commuter routes, you will adore calling 1623 Trestle Street home!
Location
State MD
County Carroll
Zoning RESIDENTIAL
Rooms
Other Rooms Dining Room, Primary Bedroom, Bedroom 2, Bedroom 3, Bedroom 4, Kitchen, Game Room, Family Room, Bathroom 2, Bathroom 3, Primary Bathroom, Half Bath
Basement Connecting Stairway, Rear Entrance, Outside Entrance, Daylight, Full, Full, Fully Finished, Walkout Level, Windows
Interior
Interior Features Kitchen - Island, Breakfast Area, Kitchen - Table Space, Family Room Off Kitchen, Kitchen - Eat-In, Primary Bath(s), Crown Moldings, Window Treatments, Wood Floors
Hot Water Natural Gas
Heating Forced Air
Cooling Central A/C, Ceiling Fan(s)
Flooring Hardwood, Partially Carpeted
Fireplaces Number 1
Fireplaces Type Fireplace - Glass Doors
Equipment Dishwasher, Disposal, Dryer, Microwave, Oven/Range - Gas, Refrigerator, Washer, Water Heater
Fireplace Y
Appliance Dishwasher, Disposal, Dryer, Microwave, Oven/Range - Gas, Refrigerator, Washer, Water Heater
Heat Source Natural Gas
Laundry Basement
Exterior
Exterior Feature Deck(s), Patio(s)
Fence Wood, Rear, Fully
Water Access N
Accessibility None
Porch Deck(s), Patio(s)
Garage N
Building
Story 3
Foundation Concrete Perimeter
Sewer Public Sewer
Water Public
Architectural Style Colonial
Level or Stories 3
Additional Building Above Grade, Below Grade
New Construction N
Schools
High Schools South Carroll
School District Carroll County Public Schools
Others
Pets Allowed Y
HOA Fee Include Common Area Maintenance
Senior Community No
Tax ID 0713044562
Ownership Fee Simple
SqFt Source Assessor
Horse Property N
Special Listing Condition Standard
Pets Allowed No Pet Restrictions
Read Less
Want to know what your home might be worth? Contact us for a FREE valuation!

Our team is ready to help you sell your home for the highest possible price ASAP

Bought with Jeremy R Snyder • Cummings & Co. Realtors






