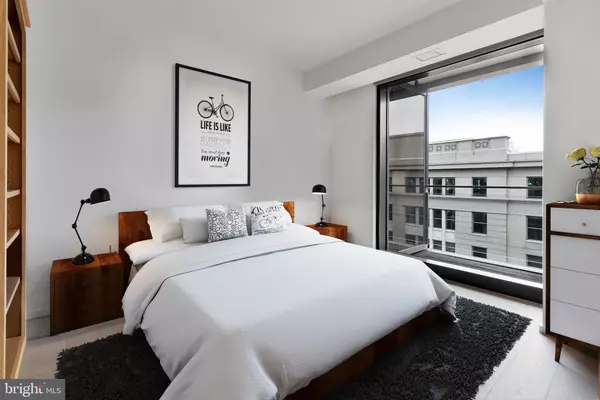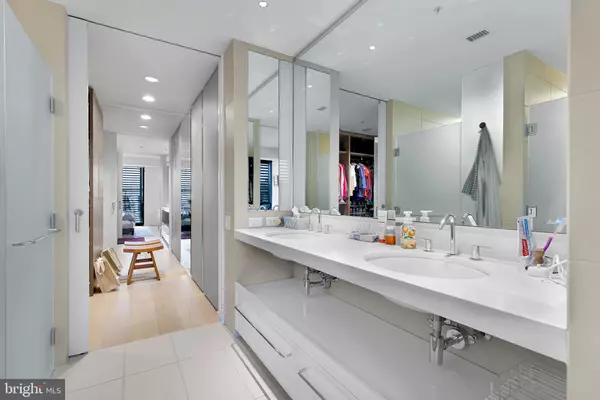$1,050,000
$1,099,000
4.5%For more information regarding the value of a property, please contact us for a free consultation.
925 H ST NW #1004 Washington, DC 20001
2 Beds
2 Baths
1,202 SqFt
Key Details
Sold Price $1,050,000
Property Type Condo
Sub Type Condo/Co-op
Listing Status Sold
Purchase Type For Sale
Square Footage 1,202 sqft
Price per Sqft $873
Subdivision Mount Vernon Triangle
MLS Listing ID DCDC2043444
Sold Date 07/14/22
Style Contemporary
Bedrooms 2
Full Baths 2
Condo Fees $1,573/mo
HOA Y/N N
Abv Grd Liv Area 1,202
Originating Board BRIGHT
Year Built 2013
Annual Tax Amount $8,887
Tax Year 2021
Property Description
Welcome to this meticulously maintained 2 bedroom, 2 bathroom condo in the heart of the city! This spacious, South-facing unit features floor to ceiling windows, allowing for an abundance of natural light to illuminate the European white oak floors. Walk into the condo, passing the open kitchen/dining area, providing an excellent space to entertain. The kitchen is outfitted with luxury Bosch & Miele appliances as well as Molteni cabinets. An ideal layout for privacy, the living area separates the two generously sized bedrooms. The primary bedroom features an ensuite bath, with a large, double vanity, as well as a custom walk in closet. The second bedroom also opens to another full bath, connected to the foyer for easy access for guests. Also, not to be missed is a garage parking space, private patio and additional storage unit. Located in an amenity-rich building with several rooms to host gatherings, including a party room with a bar and lounge, as well as a more formal meeting area and a gorgeous roof deck with a grill and wet bar. Finally, the gym is fully equipped to replace your monthly membership. Don't miss your chance to call this incredible condo, minutes away from all the attractions CityCenter has to offer, home!
Location
State DC
County Washington
Zoning D-5-R
Rooms
Main Level Bedrooms 2
Interior
Interior Features Kitchen - Gourmet, Combination Kitchen/Living, Combination Dining/Living, Primary Bath(s), Elevator, Entry Level Bedroom, Window Treatments, Wood Floors, Floor Plan - Open, Kitchen - Table Space, Upgraded Countertops, Walk-in Closet(s)
Hot Water Electric
Heating Forced Air
Cooling Central A/C
Flooring Hardwood, Wood
Equipment Dishwasher, Disposal, Dryer - Front Loading, Icemaker, Microwave, Refrigerator, Stove, Washer - Front Loading, Freezer, Oven - Wall
Fireplace N
Appliance Dishwasher, Disposal, Dryer - Front Loading, Icemaker, Microwave, Refrigerator, Stove, Washer - Front Loading, Freezer, Oven - Wall
Heat Source Electric
Exterior
Parking Features Covered Parking, Underground
Garage Spaces 1.0
Parking On Site 1
Amenities Available Common Grounds, Concierge, Elevator, Exercise Room, Extra Storage, Meeting Room, Party Room, Security, Bar/Lounge, Storage Bin
Water Access N
View City
Accessibility Elevator, 32\"+ wide Doors, 36\"+ wide Halls
Attached Garage 1
Total Parking Spaces 1
Garage Y
Building
Story 1
Unit Features Hi-Rise 9+ Floors
Sewer Public Sewer
Water Public
Architectural Style Contemporary
Level or Stories 1
Additional Building Above Grade, Below Grade
Structure Type High
New Construction N
Schools
School District District Of Columbia Public Schools
Others
Pets Allowed Y
HOA Fee Include Ext Bldg Maint,Gas,Lawn Maintenance,Sewer,Water,Management,Insurance,Snow Removal,Trash
Senior Community No
Tax ID 0374//2095
Ownership Condominium
Security Features 24 hour security,Desk in Lobby,Doorman
Special Listing Condition Standard
Pets Allowed Cats OK, Dogs OK
Read Less
Want to know what your home might be worth? Contact us for a FREE valuation!

Our team is ready to help you sell your home for the highest possible price ASAP

Bought with Qiong Huang • Evergreen Properties






