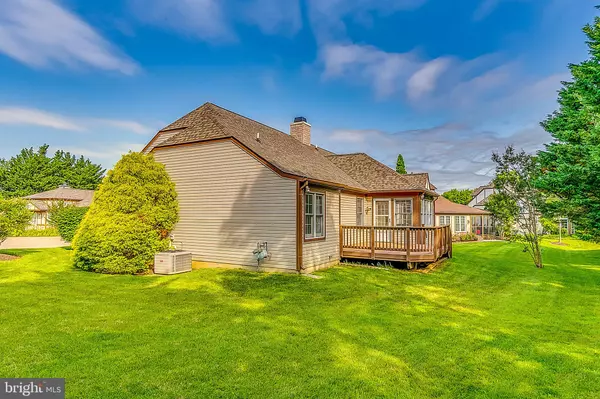$465,000
$439,900
5.7%For more information regarding the value of a property, please contact us for a free consultation.
820 DUNBROOKE CT Frederick, MD 21701
3 Beds
2 Baths
1,776 SqFt
Key Details
Sold Price $465,000
Property Type Single Family Home
Sub Type Detached
Listing Status Sold
Purchase Type For Sale
Square Footage 1,776 sqft
Price per Sqft $261
Subdivision Wormans Mill
MLS Listing ID MDFR2021112
Sold Date 07/19/22
Style Tudor,Traditional
Bedrooms 3
Full Baths 2
HOA Fees $252/mo
HOA Y/N Y
Abv Grd Liv Area 1,776
Originating Board BRIGHT
Year Built 1996
Annual Tax Amount $5,313
Tax Year 2022
Lot Size 4,475 Sqft
Acres 0.1
Property Description
Enjoy one level living in the sought after neighborhood of Worman's Mill. When you enter the front door you will see beautiful hardwood floors throughout the living, dining, sunroom and hallways as well as tray ceilings. This home has a nice sized eat in kitchen and a bright and airy sunroom. The sunroom leads to a tucked away maintenance free deck with views of flowers and trees for you to enjoy your morning beverage and listen to the birds. Home has a beautiful double sided gas fireplace between the living room and dining room . Ensuite bathroom has jetted tub, walk- in shower and double sinks. Laundry is conveniently located on the main level. Spacious 2 car garage and driveway. Unfinished partial basement for some additional storage. Roof replaced in 2019. Located at the end of a quiet cul-de-sac, you won't need to worry about yard maintenance as it is included in the HOA. Wormans Mill has its own village with a corner store, shopping and restaurants, Music in the Village, community pool, tennis courts and walking trails. Close to commuter routes of Rt. 15, Rt. 270, and Rt 70. No shortage of shopping and restaurants nearby. A little carpet and paint will make this home shine and is priced accordingly. House is sold As-Is, Estate Sale. Please contact co-list agent Chris Grob with any questions/offers.
Location
State MD
County Frederick
Zoning PND
Rooms
Basement Partial
Main Level Bedrooms 3
Interior
Hot Water Electric
Heating Forced Air
Cooling Central A/C
Fireplaces Number 1
Fireplaces Type Gas/Propane, Double Sided
Equipment Built-In Microwave, Dishwasher, Disposal, Dryer, Oven - Self Cleaning, Refrigerator, Washer, Water Heater
Fireplace Y
Appliance Built-In Microwave, Dishwasher, Disposal, Dryer, Oven - Self Cleaning, Refrigerator, Washer, Water Heater
Heat Source Natural Gas
Laundry Main Floor
Exterior
Parking Features Garage - Front Entry
Garage Spaces 4.0
Amenities Available Common Grounds, Pool - Outdoor, Swimming Pool, Tennis Courts, Tot Lots/Playground
Water Access N
Accessibility None
Attached Garage 2
Total Parking Spaces 4
Garage Y
Building
Lot Description Cul-de-sac
Story 2
Foundation Concrete Perimeter, Crawl Space
Sewer Public Sewer
Water Public
Architectural Style Tudor, Traditional
Level or Stories 2
Additional Building Above Grade, Below Grade
New Construction N
Schools
Elementary Schools Walkersville
Middle Schools Walkersville
High Schools Walkersville
School District Frederick County Public Schools
Others
HOA Fee Include Lawn Maintenance,Pool(s),Snow Removal
Senior Community No
Tax ID 1102171899
Ownership Fee Simple
SqFt Source Assessor
Acceptable Financing Cash, Conventional, FHA, VA
Horse Property N
Listing Terms Cash, Conventional, FHA, VA
Financing Cash,Conventional,FHA,VA
Special Listing Condition Standard
Read Less
Want to know what your home might be worth? Contact us for a FREE valuation!

Our team is ready to help you sell your home for the highest possible price ASAP

Bought with Kenneth A Grant • RE/MAX Plus






