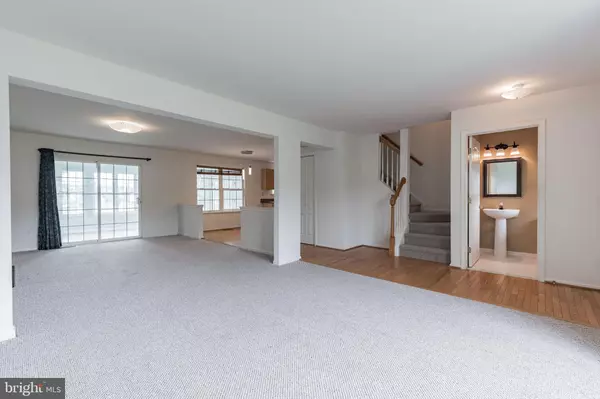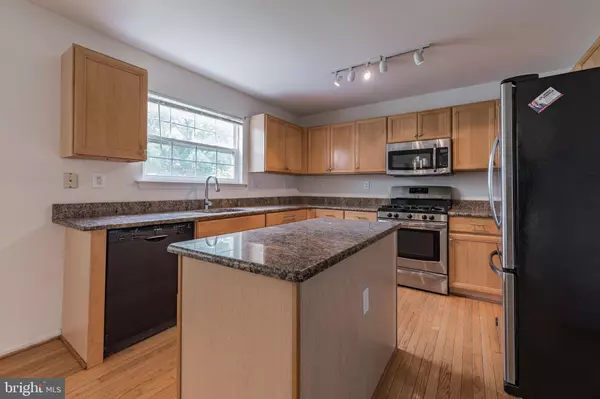$435,000
$419,000
3.8%For more information regarding the value of a property, please contact us for a free consultation.
306 S INGRAM CT Middletown, DE 19709
4 Beds
3 Baths
1,325 SqFt
Key Details
Sold Price $435,000
Property Type Single Family Home
Sub Type Detached
Listing Status Sold
Purchase Type For Sale
Square Footage 1,325 sqft
Price per Sqft $328
Subdivision Brick Mill Farm
MLS Listing ID DENC2024564
Sold Date 07/08/22
Style Colonial,Traditional
Bedrooms 4
Full Baths 2
Half Baths 1
HOA Fees $29/ann
HOA Y/N Y
Abv Grd Liv Area 1,325
Originating Board BRIGHT
Year Built 1997
Annual Tax Amount $2,654
Tax Year 2021
Lot Size 0.760 Acres
Acres 0.76
Lot Dimensions 171.50 x 250.40
Property Description
Pride of ownership shines throughout this Brickmill Farm four bedroom home perfectly situated in the Appoquinimink School District. Approaching the home, notice the perfectly manicured lawn with a paver walkway to the front covered entryway. Enter into the bright open living room and family room with a gas fireplace and sliders opening to the all seasons room with tile flooring and a ceiling fan. A great space to enjoy your morning coffee. Opening to the breakfast room and eat-in kitchen with stainless steel appliances, granite countertops, an undermount sink, center island, wood flooring, plenty of cabinet space and a breakfast room. Completing the main floor is a powder room and laundry room. Retire at the end of the day to the owner's suite with a private bath and a walk-in closet. Continuing on the upper level are three additional bedrooms and a main bath. Adventure downstairs to the lower level to find an oversized recreation room. Perfect for family fun or entertaining. For your outdoor enjoyment a large fenced-in yard promotes a great space for all your outdoor fun and enjoyment. Location is a plus, close to local parks, entertainment, shopping, restaurants, movie theater, golf courses, Christina Er and route 1 for easy access to Wilmington, Christiana, Philadelphia, and Delaware Beaches. Don’t miss the chance to make this your new home. Book your tour today!
Location
State DE
County New Castle
Area South Of The Canal (30907)
Zoning NC21
Rooms
Other Rooms Living Room, Dining Room, Primary Bedroom, Bedroom 2, Bedroom 3, Bedroom 4, Kitchen, Sun/Florida Room, Recreation Room
Basement Full, Partially Finished
Interior
Hot Water Instant Hot Water
Heating Heat Pump(s)
Cooling Central A/C
Flooring Hardwood, Carpet, Vinyl, Ceramic Tile
Fireplaces Number 1
Fireplaces Type Gas/Propane
Fireplace Y
Heat Source Natural Gas
Laundry Basement
Exterior
Parking Features Garage - Front Entry, Garage Door Opener, Inside Access
Garage Spaces 2.0
Fence Split Rail, Wire, Fully
Water Access N
Roof Type Shingle
Accessibility None
Attached Garage 2
Total Parking Spaces 2
Garage Y
Building
Story 2
Foundation Concrete Perimeter
Sewer Private Septic Tank
Water Public
Architectural Style Colonial, Traditional
Level or Stories 2
Additional Building Above Grade, Below Grade
New Construction N
Schools
Middle Schools Redding
High Schools Middletown
School District Appoquinimink
Others
HOA Fee Include Common Area Maintenance
Senior Community No
Tax ID 13-023.10-028
Ownership Fee Simple
SqFt Source Assessor
Acceptable Financing Conventional, Cash, FHA, VA
Listing Terms Conventional, Cash, FHA, VA
Financing Conventional,Cash,FHA,VA
Special Listing Condition Standard
Read Less
Want to know what your home might be worth? Contact us for a FREE valuation!

Our team is ready to help you sell your home for the highest possible price ASAP

Bought with AMBER MARIE GARNESKI • Keller Williams Realty Wilmington






