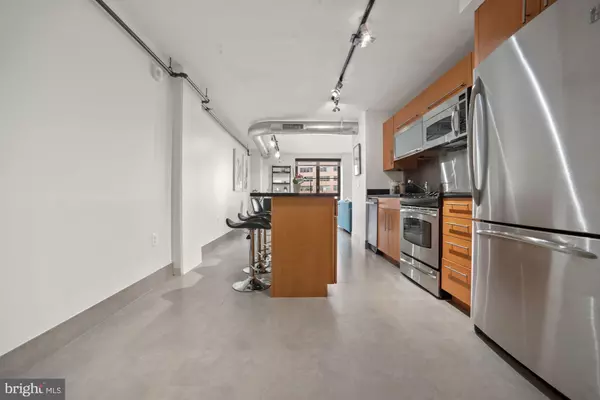$449,999
$449,999
For more information regarding the value of a property, please contact us for a free consultation.
1133 14TH ST NW #210 Washington, DC 20005
1 Bed
1 Bath
711 SqFt
Key Details
Sold Price $449,999
Property Type Condo
Sub Type Condo/Co-op
Listing Status Sold
Purchase Type For Sale
Square Footage 711 sqft
Price per Sqft $632
Subdivision Logan Circle
MLS Listing ID DCDC2052874
Sold Date 09/01/22
Style Contemporary,Mid-Century Modern
Bedrooms 1
Full Baths 1
Condo Fees $602/mo
HOA Y/N N
Abv Grd Liv Area 711
Originating Board BRIGHT
Year Built 2006
Annual Tax Amount $3,344
Tax Year 2021
Property Description
Price improvement! Welcome home to this luxury unit in the heart of DC! This unit comes with underground garage parking AND additional storage space! Concrete ceilings w/ exposed ductwork, gourmet kitchen with custom kitchen island w/ additional seating. Large Bathroom with frameless shower door and custom Porcelanosa tile. Brand new HVAC plus in unit washer and dryer! Full Time Concierge, Rooftop Lounge with amazing views across DC, Community Room w/ Kitchen, Bathroom, Fireplace, and Patio. Condo Fee also includes HVAC maintenance and free 1 GB high speed internet!
Location
State DC
County Washington
Zoning D-6
Rooms
Main Level Bedrooms 1
Interior
Interior Features Built-Ins, Dining Area, Floor Plan - Open, Kitchen - Gourmet, Kitchen - Island, Stall Shower
Hot Water Electric
Heating Heat Pump(s)
Cooling Central A/C
Equipment Built-In Microwave, Dishwasher, Disposal, Dryer, Icemaker, Oven/Range - Electric, Refrigerator, Washer, Stainless Steel Appliances
Appliance Built-In Microwave, Dishwasher, Disposal, Dryer, Icemaker, Oven/Range - Electric, Refrigerator, Washer, Stainless Steel Appliances
Heat Source Electric
Exterior
Parking Features Additional Storage Area, Basement Garage, Covered Parking, Garage Door Opener, Underground
Garage Spaces 1.0
Amenities Available Concierge, Elevator, Party Room, Security, Storage Bin
Water Access N
Accessibility None
Total Parking Spaces 1
Garage Y
Building
Story 1
Unit Features Hi-Rise 9+ Floors
Sewer Public Septic
Water Public
Architectural Style Contemporary, Mid-Century Modern
Level or Stories 1
Additional Building Above Grade, Below Grade
New Construction N
Schools
Elementary Schools Thomson
High Schools Jackson-Reed
School District District Of Columbia Public Schools
Others
Pets Allowed Y
HOA Fee Include Common Area Maintenance,Ext Bldg Maint,Management,Parking Fee,Sewer,Snow Removal,Trash,Water,High Speed Internet,Custodial Services Maintenance,Reserve Funds
Senior Community No
Tax ID 0247//2229
Ownership Condominium
Acceptable Financing Cash, Conventional, VA
Listing Terms Cash, Conventional, VA
Financing Cash,Conventional,VA
Special Listing Condition Standard
Pets Allowed Cats OK, Dogs OK
Read Less
Want to know what your home might be worth? Contact us for a FREE valuation!

Our team is ready to help you sell your home for the highest possible price ASAP

Bought with Lauren Wiley • Pearson Smith Realty, LLC






