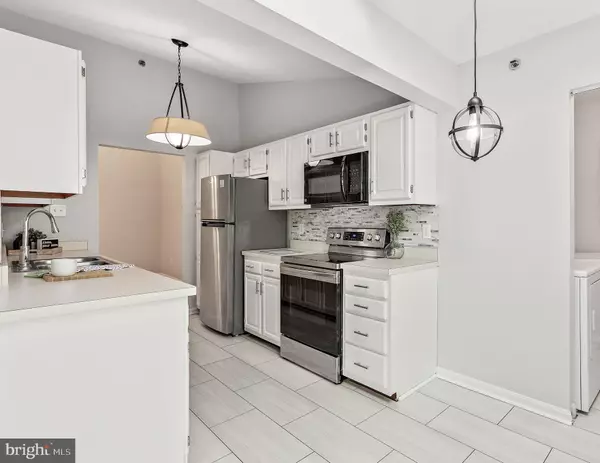$252,000
$252,000
For more information regarding the value of a property, please contact us for a free consultation.
14213 QUAIL CREEK WAY #310 Sparks Glencoe, MD 21152
2 Beds
2 Baths
1,157 SqFt
Key Details
Sold Price $252,000
Property Type Condo
Sub Type Condo/Co-op
Listing Status Sold
Purchase Type For Sale
Square Footage 1,157 sqft
Price per Sqft $217
Subdivision Quail Creek
MLS Listing ID MDBC2047046
Sold Date 10/06/22
Style Traditional
Bedrooms 2
Full Baths 2
Condo Fees $220/mo
HOA Y/N N
Abv Grd Liv Area 1,157
Originating Board BRIGHT
Year Built 1989
Annual Tax Amount $3,348
Tax Year 2022
Property Description
Charming, 2 Bedroom, 2 Full Bath Top Floor Condo in Quail Creek Must Be Seen! Enter the home to find an Open Concept Living & Dining Area Featuring Vaulted Ceilings and a Wood Burning Fireplace, perfect for enjoying Autumn Evenings. The Naturally Sunlit Kitchen features Gleaming Stainless-Steel Appliances, Gorgeous Tile Back-Splash, Newer Tile Floor, and Plenty of room for your Breakfast Table. The Laundry, with room for extra storage, is located right off the Kitchen. Through Lovely Sliding Glass doors, the Covered Balcony has room for Cozy Seating, the perfect spot for enjoying your morning coffee. Next, find the spacious Dining Area with a Vaulted Ceiling and ample space for Hosting Dinner Parties. The Primary Bedroom features a Private Bath and Walk-In Closet. An Additional Bedroom features an Extra-Large closet. This Updated Home has Fresh Paint and New Carpeting. A lockable storage area is conveniently located off the balcony. Location is Key and this home is Minutes to Shopping & Restaurants, has quick access to Routes 83 and York Road and has Plenty of Visitor Parking. All of this AND the NCR Trail is close by for enjoying the Outdoors! Don’t Miss Out on the Opportunity to See this Beautiful Home!
Location
State MD
County Baltimore
Zoning RESIDENTIAL
Rooms
Other Rooms Living Room, Dining Room, Primary Bedroom, Bedroom 2, Kitchen, Laundry, Full Bath
Main Level Bedrooms 2
Interior
Interior Features Attic, Carpet, Ceiling Fan(s), Combination Dining/Living, Dining Area, Kitchen - Eat-In, Primary Bath(s), Skylight(s), Sprinkler System, Walk-in Closet(s), Tub Shower
Hot Water Electric
Heating Heat Pump(s)
Cooling Central A/C, Ceiling Fan(s)
Flooring Carpet, Ceramic Tile
Fireplaces Number 1
Fireplaces Type Wood
Equipment Built-In Microwave, Dishwasher, Disposal, Dryer, Exhaust Fan, Icemaker, Refrigerator, Stove, Washer, Water Heater, Stainless Steel Appliances, Intercom
Fireplace Y
Window Features Skylights,Sliding
Appliance Built-In Microwave, Dishwasher, Disposal, Dryer, Exhaust Fan, Icemaker, Refrigerator, Stove, Washer, Water Heater, Stainless Steel Appliances, Intercom
Heat Source Electric
Laundry Has Laundry, Washer In Unit, Dryer In Unit
Exterior
Exterior Feature Balcony
Amenities Available Common Grounds
Water Access N
View Trees/Woods
Accessibility None
Porch Balcony
Garage N
Building
Story 3
Unit Features Garden 1 - 4 Floors
Sewer Public Sewer
Water Public
Architectural Style Traditional
Level or Stories 3
Additional Building Above Grade, Below Grade
New Construction N
Schools
Elementary Schools Sparks
Middle Schools Hereford
High Schools Hereford
School District Baltimore County Public Schools
Others
Pets Allowed Y
HOA Fee Include Common Area Maintenance,Ext Bldg Maint,Lawn Maintenance,Snow Removal,Trash
Senior Community No
Tax ID 04082100007947
Ownership Condominium
Security Features Intercom,Main Entrance Lock,Sprinkler System - Indoor
Special Listing Condition Standard
Pets Allowed Number Limit, Size/Weight Restriction
Read Less
Want to know what your home might be worth? Contact us for a FREE valuation!

Our team is ready to help you sell your home for the highest possible price ASAP

Bought with Bridgette Ann Andrzejewski • Cummings & Co. Realtors






