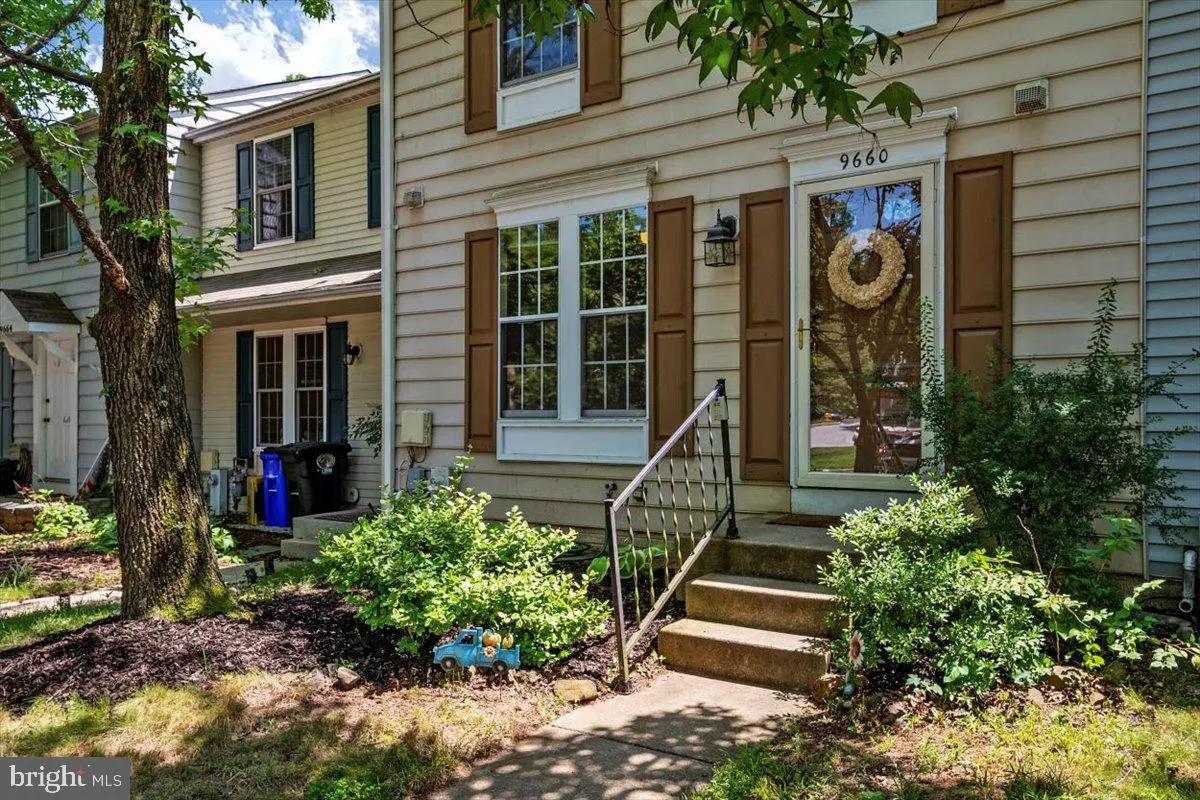$337,000
$345,000
2.3%For more information regarding the value of a property, please contact us for a free consultation.
9660 GLENDOWER CT Laurel, MD 20723
2 Beds
3 Baths
1,620 SqFt
Key Details
Sold Price $337,000
Property Type Townhouse
Sub Type Interior Row/Townhouse
Listing Status Sold
Purchase Type For Sale
Square Footage 1,620 sqft
Price per Sqft $208
Subdivision Bowling Brook Farms
MLS Listing ID MDHW2018652
Sold Date 10/20/22
Style Colonial
Bedrooms 2
Full Baths 2
Half Baths 1
HOA Fees $46/qua
HOA Y/N Y
Abv Grd Liv Area 1,120
Originating Board BRIGHT
Year Built 1989
Annual Tax Amount $4,592
Tax Year 2022
Property Description
New updated price. Don't miss out on this beautiful (rarely available) townhome with two sizeable upper-level primary bedrooms and a full connecting bathroom. Perfectly tucked away at the end of a quiet cul-de-sac in the sought-after community of Bowling Brook Farms. This well-maintained home backs to wooded parkland and the Hammond Branch river. Relax on your back deck and lower level patio while you listen to the soothing sounds of a babbling brook. Upon entering you walk in to an updated kitchen with stainless steel appliances, and a great size living room for entertaining or relaxing. The lower level features a full bathroom, good sized storage room, and large recreation room. Incredibly convenient location close to the Historic Savage Mill and Regal Laurel Towne Center offering shopping centers, dining/restaurants, and entertainment. Roof 5 years, transferable warranty. Hvac 1 year. Just 15-25 minutes to Ft. Meade/NSA, Johns Hopkins A.P.L., B.W.I., Marc stations, and Downtown Columbia. Easy access to major commuting routes. (Rt.1,Rt.32/Rt.29,Rt.95/Rt.100). Two assigned parking spots. Don't wait to see this one!!
Location
State MD
County Howard
Zoning RSC
Rooms
Basement Fully Finished, Interior Access, Outside Entrance, Rear Entrance, Walkout Level
Interior
Hot Water Electric
Heating Heat Pump(s)
Cooling Central A/C, Ceiling Fan(s)
Heat Source Electric
Exterior
Parking On Site 2
Water Access N
Roof Type Architectural Shingle
Accessibility Other
Garage N
Building
Story 3
Foundation Block
Sewer Public Sewer
Water Public
Architectural Style Colonial
Level or Stories 3
Additional Building Above Grade, Below Grade
New Construction N
Schools
Elementary Schools Forest Ridge
Middle Schools Patuxent Valley
High Schools Hammond
School District Howard County Public School System
Others
Senior Community No
Tax ID 1406519326
Ownership Fee Simple
SqFt Source Estimated
Special Listing Condition Standard
Read Less
Want to know what your home might be worth? Contact us for a FREE valuation!

Our team is ready to help you sell your home for the highest possible price ASAP

Bought with Vitaly P Petrov • Samson Properties






