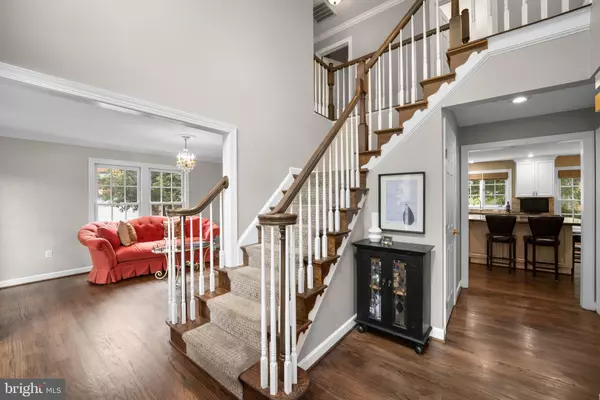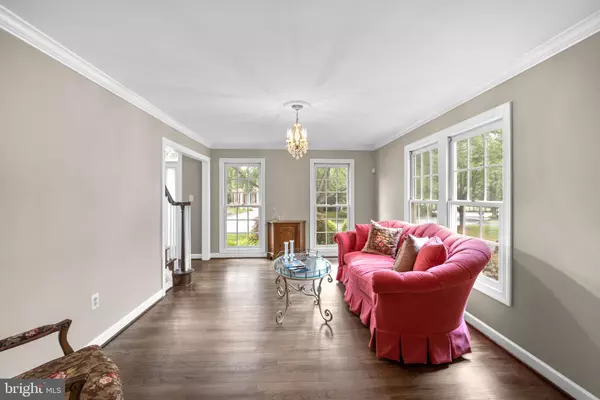$1,150,000
$1,150,000
For more information regarding the value of a property, please contact us for a free consultation.
11403 ROYAL VIEW CT North Potomac, MD 20878
4 Beds
4 Baths
4,285 SqFt
Key Details
Sold Price $1,150,000
Property Type Single Family Home
Sub Type Detached
Listing Status Sold
Purchase Type For Sale
Square Footage 4,285 sqft
Price per Sqft $268
Subdivision Natalie Estates
MLS Listing ID MDMC2068346
Sold Date 10/20/22
Style Colonial
Bedrooms 4
Full Baths 3
Half Baths 1
HOA Fees $53/qua
HOA Y/N Y
Abv Grd Liv Area 2,900
Originating Board BRIGHT
Year Built 1993
Annual Tax Amount $9,900
Tax Year 2022
Lot Size 8,575 Sqft
Acres 0.2
Property Description
Modern meets traditional in this turn-key renovated without compromise home featuring gleaming hardwood floors, 9' ceilings, ornamental mouldings, a state-of-the-art kitchen with an expansive center island open to an inviting family room with fireplace, a gracious living room and dining room with sun-filled windows and a private home office complete the main level. The second level includes a dramatic primary suite with vaulted ceiling, sitting room, 2 walk-in closets and a spa-inspired luxury bathroom, 3 additional bedrooms and a 2nd full bathroom. The lower level is fully finished with a 2nd home office, 3rd full bathroom and an expansive recreation room. A fabulous home in a sought-after community within minutes to shopping, restaurants, schools, and houses of worship.
Location
State MD
County Montgomery
Zoning R200
Rooms
Other Rooms Living Room, Dining Room, Sitting Room, Kitchen, Family Room, Office, Recreation Room, Screened Porch
Basement Daylight, Partial, Fully Finished
Interior
Interior Features Breakfast Area, Crown Moldings, Family Room Off Kitchen
Hot Water Natural Gas
Heating Forced Air
Cooling Central A/C
Flooring Ceramic Tile, Hardwood, Partially Carpeted
Fireplaces Number 1
Heat Source Natural Gas
Exterior
Parking Features Garage - Front Entry, Garage Door Opener
Garage Spaces 2.0
Amenities Available Tot Lots/Playground
Water Access N
Roof Type Architectural Shingle
Accessibility None
Attached Garage 2
Total Parking Spaces 2
Garage Y
Building
Story 3
Foundation Permanent
Sewer Public Sewer
Water Public
Architectural Style Colonial
Level or Stories 3
Additional Building Above Grade, Below Grade
Structure Type High,Vaulted Ceilings
New Construction N
Schools
Elementary Schools Travilah
Middle Schools Robert Frost
High Schools Thomas S. Wootton
School District Montgomery County Public Schools
Others
HOA Fee Include Management,Trash
Senior Community No
Tax ID 160602998473
Ownership Fee Simple
SqFt Source Assessor
Special Listing Condition Standard
Read Less
Want to know what your home might be worth? Contact us for a FREE valuation!

Our team is ready to help you sell your home for the highest possible price ASAP

Bought with Yangrong Ling • Signature Home Realty LLC






