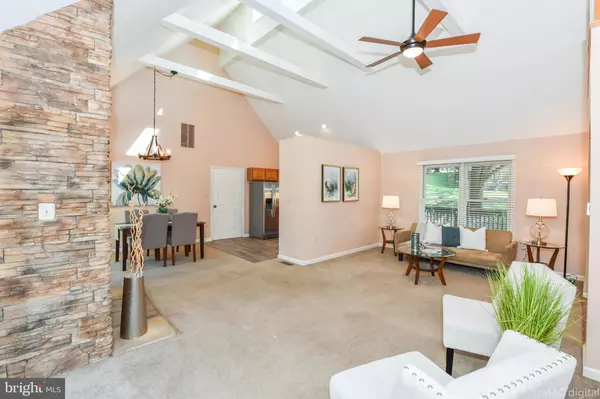$499,000
$499,000
For more information regarding the value of a property, please contact us for a free consultation.
6576 NYASA BND New Market, MD 21774
5 Beds
3 Baths
2,260 SqFt
Key Details
Sold Price $499,000
Property Type Single Family Home
Sub Type Detached
Listing Status Sold
Purchase Type For Sale
Square Footage 2,260 sqft
Price per Sqft $220
Subdivision Coldstream
MLS Listing ID MDFR2024312
Sold Date 10/25/22
Style Contemporary
Bedrooms 5
Full Baths 3
HOA Fees $122/ann
HOA Y/N Y
Abv Grd Liv Area 1,464
Originating Board BRIGHT
Year Built 1990
Annual Tax Amount $4,622
Tax Year 2022
Lot Size 8,410 Sqft
Acres 0.19
Property Description
This 5 bed, 3 bath home is fully renovated and one street from the beach so a very easy walk. New carpeting, Basement and kitchen floors, and a brand new deck off the primary bedroom which has privacy on the upper level. There is also a huge covered deck that runs the length of the house on the main level with roll down blinds for those hot sunny days. Kitchen has Stainless appliances and is open plan to the dining area. A gorgeous fireplace with floor to ceiling stone is between the family room and dining. The lower level has brand new flooring throughout with a large family room, two bedrooms and a full bathroom. There are 5 new sliding doors, and every room on the back of the house opens onto a deck or patio. There is a gentle lawn with lots of room to relax, play, BBQ or just hang out and a very easy walk to the beach or Coldstream pool, basket ball, tennis and tot lots. Enjoy the incredible Linganore lifestyle with Deep Navigable lake, 3 sandy beached, 3 pools (4th one being built), boating, fishing, swimming, tennis, basketball, beach volleyball, nature & bike trails, Frisbee golf, pickleball, Event Tent, Farmers Markets, Summer Concert Series under the stars, playgrounds and so much more ... Come and see for yourself.
Location
State MD
County Frederick
Zoning RESIDENTIAL
Rooms
Other Rooms Living Room, Dining Room, Primary Bedroom, Bedroom 2, Bedroom 3, Bedroom 4, Bedroom 5, Kitchen, Family Room, Foyer, Full Bath
Basement Connecting Stairway, Outside Entrance, Daylight, Full, Fully Finished, Walkout Level
Main Level Bedrooms 2
Interior
Interior Features Attic, Combination Kitchen/Dining, Combination Dining/Living, Entry Level Bedroom, Primary Bath(s), Wood Floors
Hot Water Electric
Heating Heat Pump(s)
Cooling Central A/C, Heat Pump(s)
Flooring Hardwood, Ceramic Tile, Carpet
Fireplaces Number 1
Fireplaces Type Fireplace - Glass Doors, Mantel(s)
Equipment Dishwasher, Disposal, Dryer, Microwave, Oven/Range - Electric, Refrigerator, Washer, Stainless Steel Appliances
Fireplace Y
Appliance Dishwasher, Disposal, Dryer, Microwave, Oven/Range - Electric, Refrigerator, Washer, Stainless Steel Appliances
Heat Source Electric
Exterior
Exterior Feature Balcony, Deck(s), Porch(es)
Parking Features Garage Door Opener
Garage Spaces 3.0
Amenities Available Basketball Courts, Beach, Common Grounds, Jog/Walk Path, Picnic Area, Pool - Outdoor, Security, Tennis Courts, Tot Lots/Playground, Water/Lake Privileges, Boat Dock/Slip, Dog Park, Lake, Non-Lake Recreational Area, Shared Slip, Soccer Field, Tennis - Indoor, Volleyball Courts
Water Access N
View Scenic Vista
Roof Type Shingle
Street Surface Black Top,Paved
Accessibility Other
Porch Balcony, Deck(s), Porch(es)
Road Frontage Private
Attached Garage 1
Total Parking Spaces 3
Garage Y
Building
Lot Description PUD
Story 3
Foundation Concrete Perimeter
Sewer Public Sewer
Water Public
Architectural Style Contemporary
Level or Stories 3
Additional Building Above Grade, Below Grade
Structure Type 2 Story Ceilings,Cathedral Ceilings,Vaulted Ceilings
New Construction N
Schools
Elementary Schools Deer Crossing
Middle Schools Oakdale
High Schools Oakdale
School District Frederick County Public Schools
Others
HOA Fee Include Common Area Maintenance,Management,Pool(s),Reserve Funds,Road Maintenance,Snow Removal,Trash,Pier/Dock Maintenance
Senior Community No
Tax ID 1127511511
Ownership Fee Simple
SqFt Source Assessor
Special Listing Condition Standard
Read Less
Want to know what your home might be worth? Contact us for a FREE valuation!

Our team is ready to help you sell your home for the highest possible price ASAP

Bought with Leslee C Barbato • Long & Foster Real Estate, Inc.






