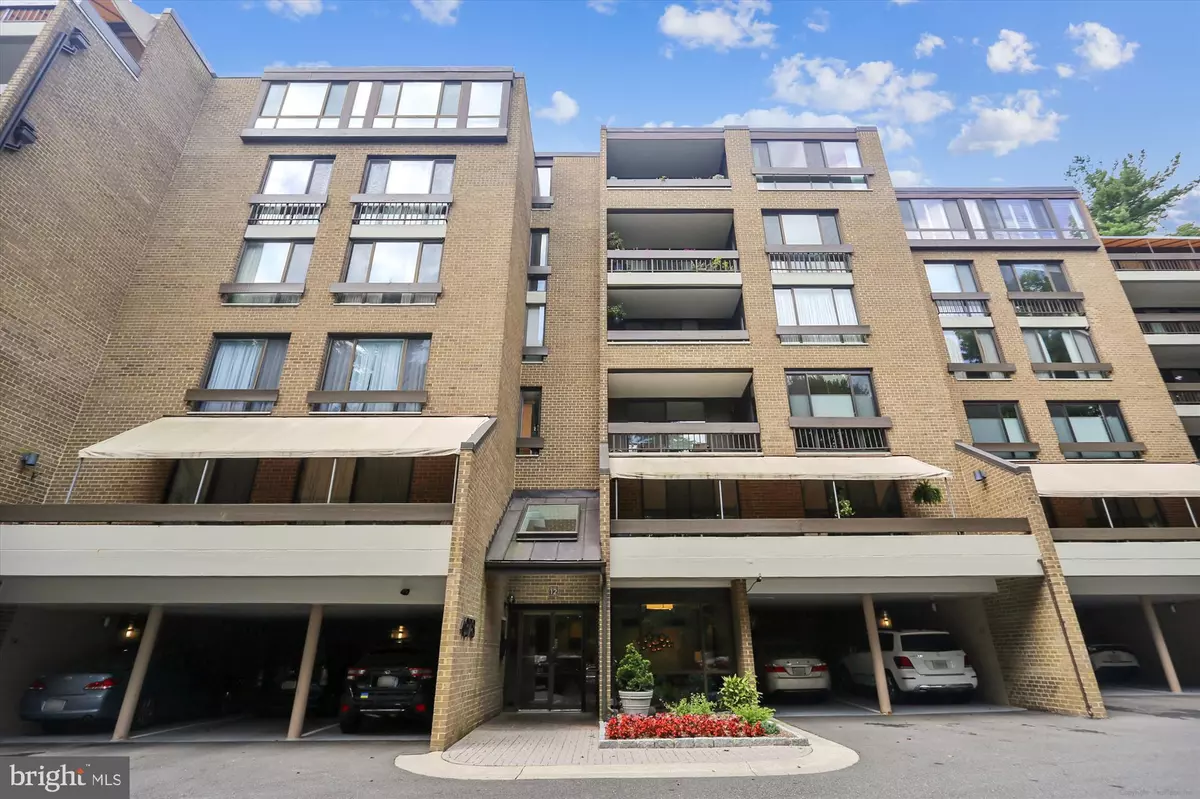$900,000
$899,000
0.1%For more information regarding the value of a property, please contact us for a free consultation.
4978 SENTINEL DR #12-406 Bethesda, MD 20816
3 Beds
3 Baths
2,170 SqFt
Key Details
Sold Price $900,000
Property Type Condo
Sub Type Condo/Co-op
Listing Status Sold
Purchase Type For Sale
Square Footage 2,170 sqft
Price per Sqft $414
Subdivision Sumner Village
MLS Listing ID MDMC2064634
Sold Date 11/01/22
Style Contemporary,Mid-Century Modern
Bedrooms 3
Full Baths 2
Half Baths 1
Condo Fees $1,442/mo
HOA Y/N N
Abv Grd Liv Area 2,170
Originating Board BRIGHT
Year Built 1975
Annual Tax Amount $8,211
Tax Year 2021
Property Description
The Condo has been updated with new carpet, wallpaper removed, new fresh paint , and hardwood restored. It is professionally staged and ready for you to come see this beautiful space in Sumner Village. 3 bedroom 2 full and 1 half bath with 2 car Garage spaces #23 & 24, also a storage cage included in the garage area Door B.
Largest Apt in Sumner Village at 2,170 sq feet . Large Living Room with a wood burning Fireplace, recessed lights and a wall of windows leading to tiled Balcony with a lovely treed view, separate Formal Dining Room with Built-in storage and display shelving.
Spacious Kitchen with window and lots of pull out shelving for storage, a large Island, double wall ovens and a cook top, separate refrigerator, and free-standing freezer. Bedroom #1 features built in book shelves, full closet, and recessed lighting. Along the hallway is a Half bath for your guests and a separate laundry/utility room with a full size washer and dryer.
Bedroom #2 features a large closet and a lovely wooded view from the window, with a nearby full size Bathroom with walk in shower. Spacious Primary Bedroom with floor to ceiling windows has a beautiful view of the woodlands, a dressing area with built in storage and three large closets. Attached Primary Bathroom includes a tub/shower combo.
The Sumner Village Community features a large outdoor pool, and a Club House with a party room, exercise room, library/card room, and management company offices onsite. The broader community property includes lovely walking trails, FOUR Pickleball courts one tennis court, a BBQ picnic area, two electric car charging stations, and a private gate to the Capitol Crescent and Little Falls Trails, plus another gate leading to the shopping center next door .
Location
State MD
County Montgomery
Zoning RESIDENTIAL
Rooms
Other Rooms Living Room, Dining Room, Primary Bedroom, Bedroom 2, Kitchen, Foyer, Bedroom 1, Bathroom 1, Bathroom 2, Primary Bathroom
Main Level Bedrooms 3
Interior
Interior Features Built-Ins, Carpet, Dining Area, Floor Plan - Traditional, Formal/Separate Dining Room, Kitchen - Island, Primary Bath(s), Recessed Lighting, Stall Shower, Tub Shower, Wood Floors
Hot Water Electric
Cooling Central A/C
Fireplaces Number 1
Fireplaces Type Wood
Equipment Cooktop, Dishwasher, Disposal, Dryer - Electric, Freezer, Refrigerator, Washer, Water Heater, Oven - Double, Oven - Wall
Fireplace Y
Window Features Screens,Sliding
Appliance Cooktop, Dishwasher, Disposal, Dryer - Electric, Freezer, Refrigerator, Washer, Water Heater, Oven - Double, Oven - Wall
Heat Source Electric
Laundry Dryer In Unit, Washer In Unit
Exterior
Exterior Feature Balcony
Parking Features Covered Parking, Garage - Front Entry
Garage Spaces 2.0
Utilities Available Cable TV Available, Electric Available, Phone Available, Sewer Available, Water Available
Amenities Available Club House, Common Grounds, Community Center, Elevator, Exercise Room, Gated Community, Library, Meeting Room, Party Room, Picnic Area, Pool - Outdoor, Security, Swimming Pool, Tennis Courts, Other
Water Access N
View Trees/Woods
Roof Type Asphalt,Flat
Street Surface Black Top
Accessibility None
Porch Balcony
Attached Garage 2
Total Parking Spaces 2
Garage Y
Building
Story 1
Unit Features Mid-Rise 5 - 8 Floors
Sewer Public Sewer
Water Public
Architectural Style Contemporary, Mid-Century Modern
Level or Stories 1
Additional Building Above Grade, Below Grade
New Construction N
Schools
Elementary Schools Wood Acres
Middle Schools Pyle
High Schools Walt Whitman
School District Montgomery County Public Schools
Others
Pets Allowed Y
HOA Fee Include Common Area Maintenance,Custodial Services Maintenance,Ext Bldg Maint,Lawn Maintenance,Management,Pool(s),Road Maintenance,Security Gate,Sewer,Snow Removal,Trash,Water
Senior Community No
Tax ID 160701691006
Ownership Condominium
Security Features 24 hour security,Main Entrance Lock,Security Gate,Resident Manager
Acceptable Financing Cash, Conventional, VA
Horse Property N
Listing Terms Cash, Conventional, VA
Financing Cash,Conventional,VA
Special Listing Condition Standard
Pets Allowed Cats OK, Dogs OK, Number Limit
Read Less
Want to know what your home might be worth? Contact us for a FREE valuation!

Our team is ready to help you sell your home for the highest possible price ASAP

Bought with Jane B McGuire • Long & Foster Real Estate, Inc.






