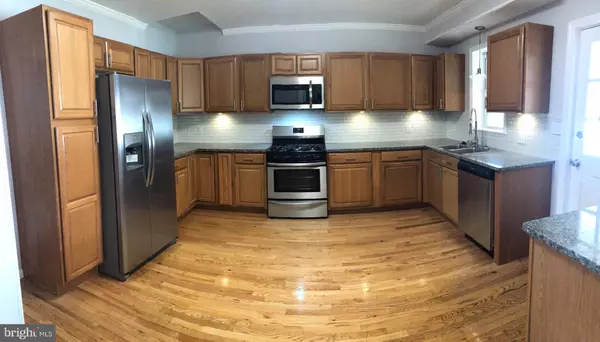$146,500
$146,900
0.3%For more information regarding the value of a property, please contact us for a free consultation.
308 N MULBERRY ST Hagerstown, MD 21740
3 Beds
1 Bath
1,442 SqFt
Key Details
Sold Price $146,500
Property Type Single Family Home
Sub Type Detached
Listing Status Sold
Purchase Type For Sale
Square Footage 1,442 sqft
Price per Sqft $101
Subdivision City Of Hagerstown
MLS Listing ID MDWA100029
Sold Date 04/16/20
Style Colonial
Bedrooms 3
Full Baths 1
HOA Y/N N
Abv Grd Liv Area 1,442
Originating Board BRIGHT
Year Built 1908
Annual Tax Amount $1,948
Tax Year 2019
Lot Size 6,600 Sqft
Acres 0.15
Property Description
This Stunning Freshly Remodeled Single Family House features a New Kitchen with all Stainless Steel Appliances, Granite Countertops, and new cabinets. The bathroom is all new featuring a glass top vanity with a raised sink. Pamper yourself at the granite top makeup station. Original Hardwood floors throughout. New marble look flooring in the dinning room. The fireplace is currently an electric one, but the brick wall behind it has a working chimney. New windows and front shutters. Fresh modern paint. Updated electrical and lighting. This house is move in ready. Large 2 car garage with automatic door. Relaxing front porch and covered rear patio with a large fenced in backyard. Located within walking distance of downtown arts and entertainment district. With all the improvements and amenities, this house is priced to sell. With City and State homeownership incentative grants can be used to pay your downpayment and closing costs. Must see!!!
Location
State MD
County Washington
Zoning RMED
Direction West
Rooms
Other Rooms Living Room, Dining Room, Kitchen, Family Room
Basement Other, Poured Concrete, Unfinished
Interior
Interior Features Ceiling Fan(s), Floor Plan - Traditional, Wood Floors
Hot Water Natural Gas
Heating Forced Air
Cooling Central A/C
Flooring Hardwood, Carpet, Laminated
Fireplaces Number 1
Fireplaces Type Electric, Free Standing
Equipment Built-In Microwave, Dishwasher, Disposal, Oven/Range - Gas, Refrigerator, Stainless Steel Appliances, Water Heater
Furnishings No
Fireplace Y
Window Features Double Pane,Replacement
Appliance Built-In Microwave, Dishwasher, Disposal, Oven/Range - Gas, Refrigerator, Stainless Steel Appliances, Water Heater
Heat Source Natural Gas
Laundry Basement, Hookup
Exterior
Parking Features Garage - Rear Entry, Garage Door Opener
Garage Spaces 2.0
Fence Chain Link, Rear
Utilities Available Cable TV Available
Water Access N
Roof Type Asphalt
Accessibility None
Total Parking Spaces 2
Garage Y
Building
Lot Description Rear Yard
Story 2
Foundation Stone
Sewer Public Sewer
Water Public
Architectural Style Colonial
Level or Stories 2
Additional Building Above Grade, Below Grade
Structure Type Dry Wall
New Construction N
Schools
School District Washington County Public Schools
Others
Senior Community No
Tax ID 2222014048
Ownership Fee Simple
SqFt Source Estimated
Acceptable Financing Cash, Conventional, FHA, VA
Horse Property N
Listing Terms Cash, Conventional, FHA, VA
Financing Cash,Conventional,FHA,VA
Special Listing Condition Standard
Read Less
Want to know what your home might be worth? Contact us for a FREE valuation!

Our team is ready to help you sell your home for the highest possible price ASAP

Bought with Robert G Jackson • Long & Foster Real Estate, Inc.






