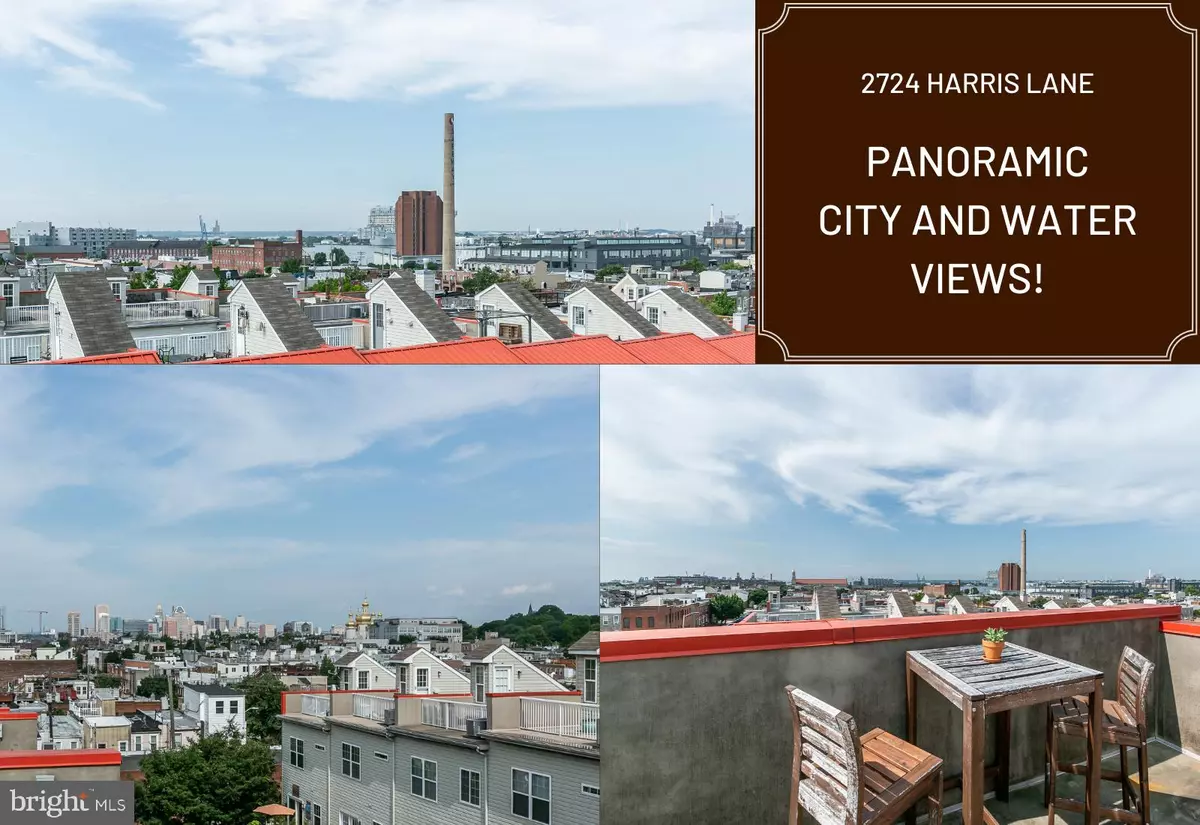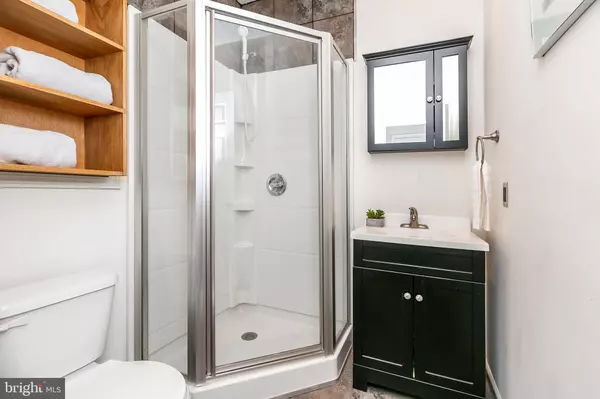$420,000
$424,900
1.2%For more information regarding the value of a property, please contact us for a free consultation.
2724 HARRIS LN Baltimore, MD 21224
3 Beds
4 Baths
2,094 SqFt
Key Details
Sold Price $420,000
Property Type Townhouse
Sub Type Interior Row/Townhouse
Listing Status Sold
Purchase Type For Sale
Square Footage 2,094 sqft
Price per Sqft $200
Subdivision Canton Mills
MLS Listing ID MDBA471464
Sold Date 05/22/20
Style Contemporary
Bedrooms 3
Full Baths 3
Half Baths 1
HOA Fees $50/qua
HOA Y/N Y
Abv Grd Liv Area 2,094
Originating Board BRIGHT
Year Built 2003
Annual Tax Amount $9,073
Tax Year 2019
Lot Size 1,263 Sqft
Acres 0.03
Property Description
PRICED TO SELL AMAZING Space+ 2 CAR GARAGE + 2 PARKING SPACES This 3 BED, 3.5 BATH luxury GARAGE townhome HAS IT ALL! 2724 Harris Lane offers loads of Natural Light, Gourmet Kitchen complete with Granite and Stainless appliances, Always on Gas for your outdoor BBQ pleasure. Located on deck off of kitchen , brand NEW Carpet and an expansive rooftop deck with dramatic Baltimore city skyline plus Key Bridge and Harbor views. Located in the highly desired CANTON MILLS Community. An Entertainers Dream. Plus, Steps to Canton Square and only a short walk you can find yourself soaking in the view at the Canton Waterfront Park, strolling The Promenade, or enjoying a festival at Patterson Park. Major Shopping Less than 1 mile to The Shops at Canton Crossing and Easy access to major roadways 95 and 895. Eligible for 'LNYW' grant program. Benefit from all of the perks of city life without compromising convenience and luxury!LOCATED WITHIN HAMPSTEAD HILL ACADEMY SCHOOL BOUNDARIES. Make your appointment today!
Location
State MD
County Baltimore City
Zoning R-8
Direction South
Rooms
Other Rooms Living Room, Primary Bedroom, Bedroom 2, Bedroom 3, Kitchen, Foyer
Main Level Bedrooms 1
Interior
Interior Features Kitchen - Gourmet, Bar, Breakfast Area, Combination Kitchen/Dining, Kitchen - Island, Kitchen - Table Space, Pantry, Sprinkler System, Walk-in Closet(s)
Hot Water Electric
Heating Forced Air
Cooling Central A/C
Equipment Cooktop, Dishwasher, Dryer, Exhaust Fan, Freezer, Icemaker, Microwave, Oven/Range - Gas, Oven - Single, Refrigerator, Stove, Washer
Fireplace N
Appliance Cooktop, Dishwasher, Dryer, Exhaust Fan, Freezer, Icemaker, Microwave, Oven/Range - Gas, Oven - Single, Refrigerator, Stove, Washer
Heat Source Natural Gas
Laundry Upper Floor
Exterior
Exterior Feature Deck(s), Roof
Parking Features Inside Access, Additional Storage Area, Garage - Rear Entry, Garage Door Opener
Garage Spaces 2.0
Water Access N
View River, City, Panoramic
Accessibility None
Porch Deck(s), Roof
Attached Garage 2
Total Parking Spaces 2
Garage Y
Building
Story 3+
Sewer Public Sewer
Water Public
Architectural Style Contemporary
Level or Stories 3+
Additional Building Above Grade, Below Grade
New Construction N
Schools
Elementary Schools Hampstead Hill Academy
School District Baltimore City Public Schools
Others
HOA Fee Include Lawn Maintenance,Snow Removal
Senior Community No
Tax ID 0301071858 044
Ownership Fee Simple
SqFt Source Assessor
Security Features Electric Alarm
Acceptable Financing Cash, Conventional, FHA, VA
Horse Property N
Listing Terms Cash, Conventional, FHA, VA
Financing Cash,Conventional,FHA,VA
Special Listing Condition Standard
Read Less
Want to know what your home might be worth? Contact us for a FREE valuation!

Our team is ready to help you sell your home for the highest possible price ASAP

Bought with David E Jimenez • RE/MAX Distinctive Real Estate, Inc.






