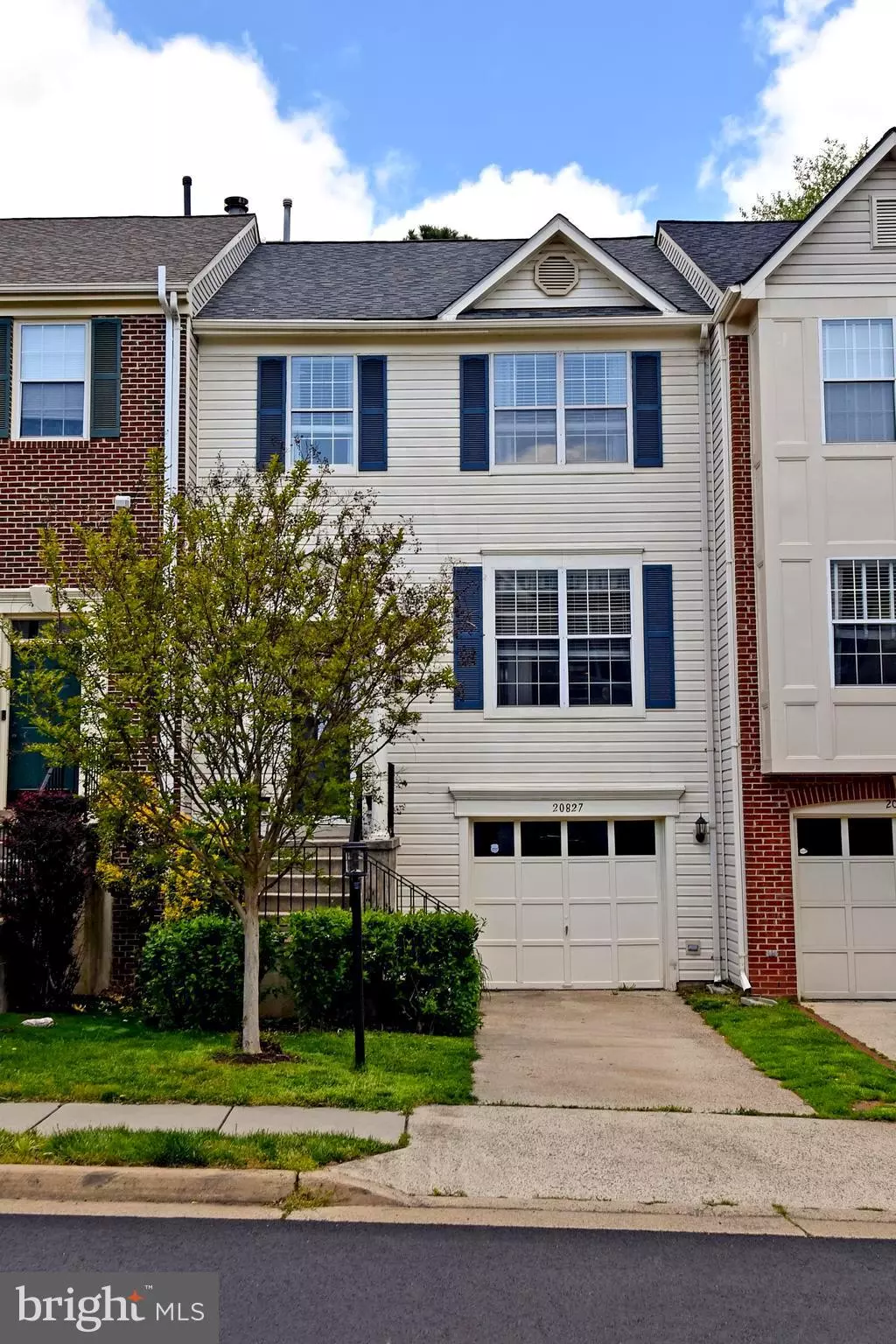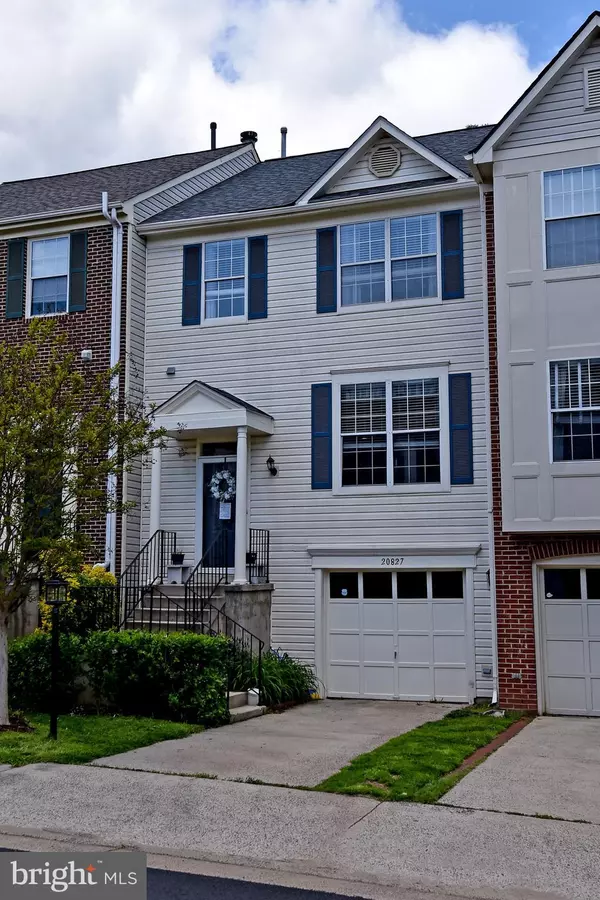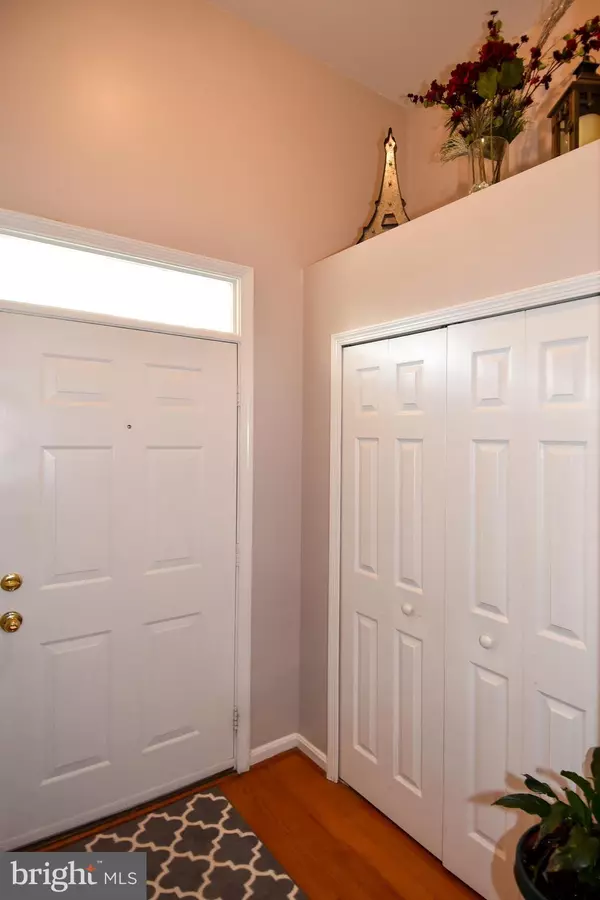$445,900
$445,900
For more information regarding the value of a property, please contact us for a free consultation.
20827 BUTTERWOOD FALLS TER Sterling, VA 20165
3 Beds
3 Baths
1,848 SqFt
Key Details
Sold Price $445,900
Property Type Townhouse
Sub Type Interior Row/Townhouse
Listing Status Sold
Purchase Type For Sale
Square Footage 1,848 sqft
Price per Sqft $241
Subdivision Great Falls Chase
MLS Listing ID VALO410350
Sold Date 06/23/20
Style Colonial
Bedrooms 3
Full Baths 2
Half Baths 1
HOA Fees $110/mo
HOA Y/N Y
Abv Grd Liv Area 1,848
Originating Board BRIGHT
Year Built 1993
Annual Tax Amount $4,274
Tax Year 2020
Lot Size 1,742 Sqft
Acres 0.04
Property Description
"Seller to include $5,000 closing cost." WELCOME HOME TO GREAT FALLS CHASE COMMUNITY; The seller invested and meticulously maintained this lovely home over the last 3 years. Now it is time, to say goodbye. They will miss chilling out in the cool breeze, from the shade the trees, on the deck during the warm weather. Leaving behind just under 1,900 sq. ft finished. 9 ft ceiling on the main-level, vaulted ceiling in the upper level bedrooms, 3 bedroom, 2 bathroom, Kitchen with all stainless-steel appliances, huge dining and living room area for entertaining with access to the deck and a powder-room on the main level. The lower level is home to a huge Recreation Room with nicely built-in cabinets and walk-out to a fenced-in back yard to enjoy. New architectural shingle just last year 2019 to include a 50-year transferable warranty, Upgraded Attic insulation, New carpet in 2 bedrooms, New Storm door, New kitchen flooring, Painted Kitchen Cabinets, Repainted deck, Replaced Blinds in the 2-bedrooms and Kitchen, Outdoor light fixtures, Shower head in Master Bath, and more. This location is just walking distance to restaurants, shops, groceries more. Northern Virginia Great Falls Chase offers its residents a unique, tranquil setting and a great quality of life. The Neighborhood also has some of the finest shopping centers and recreational areas in the area. For many good reasons, the residents of Great Falls Chase are proud of their community. At Great Falls Chase Community Association, the amenities include Community center, Pool, Basketball Court, 2-Tennis Courts and 2-Tot lots. Or go to the Hiking trails and Golf at the nearby Trump Golf Course( *Accepting Back up offer * )
Location
State VA
County Loudoun
Zoning 08
Direction East
Rooms
Other Rooms Living Room, Dining Room, Primary Bedroom, Bedroom 2, Bedroom 3, Kitchen, Foyer, Laundry, Other, Recreation Room
Basement Full, Rear Entrance, Outside Entrance, Garage Access, Sump Pump, Walkout Level
Interior
Interior Features Combination Dining/Living, Kitchen - Table Space, Attic, Breakfast Area, Built-Ins, Carpet, Wood Floors, Kitchen - Eat-In, Ceiling Fan(s), Tub Shower, Walk-in Closet(s), Upgraded Countertops, Window Treatments
Hot Water Natural Gas
Heating Heat Pump(s)
Cooling Central A/C
Flooring Carpet, Ceramic Tile, Hardwood
Equipment Built-In Microwave, Dishwasher, Disposal, Dryer - Electric, Dryer - Front Loading, Exhaust Fan, Icemaker, Microwave, Oven - Self Cleaning, Oven - Single, Refrigerator, Stainless Steel Appliances, Stove, Washer, Water Heater
Fireplace N
Window Features Bay/Bow,Insulated,Low-E
Appliance Built-In Microwave, Dishwasher, Disposal, Dryer - Electric, Dryer - Front Loading, Exhaust Fan, Icemaker, Microwave, Oven - Self Cleaning, Oven - Single, Refrigerator, Stainless Steel Appliances, Stove, Washer, Water Heater
Heat Source Natural Gas
Laundry Basement, Dryer In Unit
Exterior
Exterior Feature Deck(s)
Parking Features Garage - Front Entry
Garage Spaces 1.0
Fence Rear, Wood
Utilities Available Cable TV Available, Sewer Available
Water Access N
Roof Type Architectural Shingle
Accessibility Other
Porch Deck(s)
Attached Garage 1
Total Parking Spaces 1
Garage Y
Building
Lot Description Interior, Landscaping, Level
Story 3
Sewer Public Sewer
Water Public
Architectural Style Colonial
Level or Stories 3
Additional Building Above Grade, Below Grade
Structure Type 9'+ Ceilings,Vaulted Ceilings
New Construction N
Schools
Elementary Schools Horizon
Middle Schools Seneca Ridge
High Schools Dominion
School District Loudoun County Public Schools
Others
Pets Allowed Y
Senior Community No
Tax ID 007468780000
Ownership Fee Simple
SqFt Source Estimated
Security Features Smoke Detector
Acceptable Financing Cash, FHA, Conventional, VA, VHDA
Listing Terms Cash, FHA, Conventional, VA, VHDA
Financing Cash,FHA,Conventional,VA,VHDA
Special Listing Condition Standard
Pets Allowed Case by Case Basis
Read Less
Want to know what your home might be worth? Contact us for a FREE valuation!

Our team is ready to help you sell your home for the highest possible price ASAP

Bought with Marta Bingham • Coldwell Banker Realty






