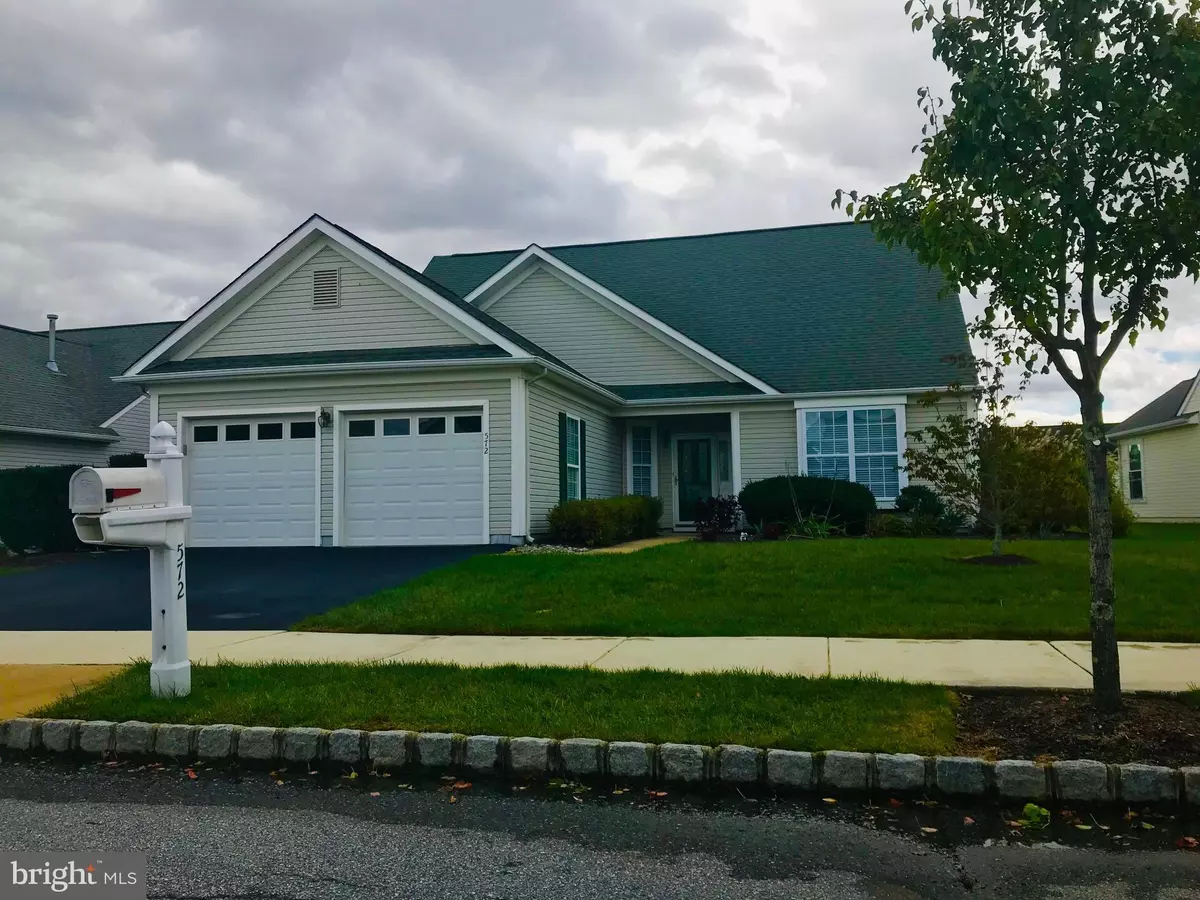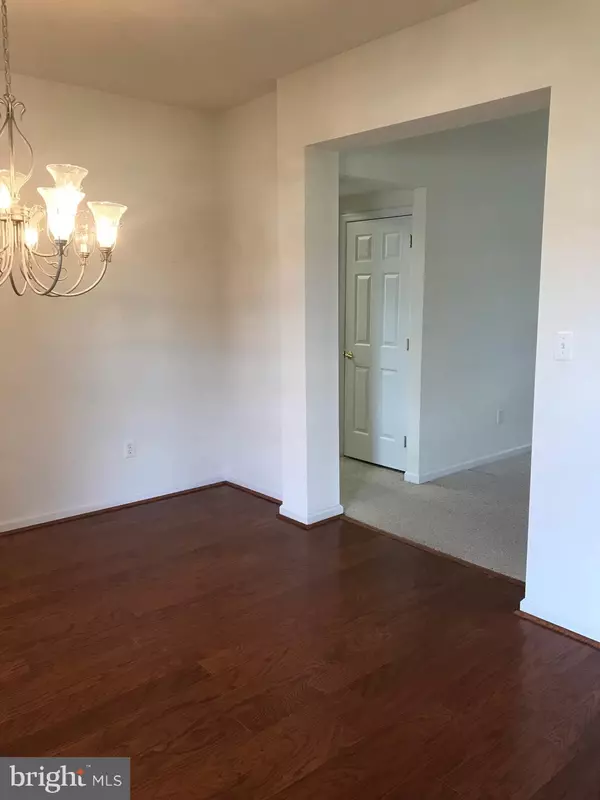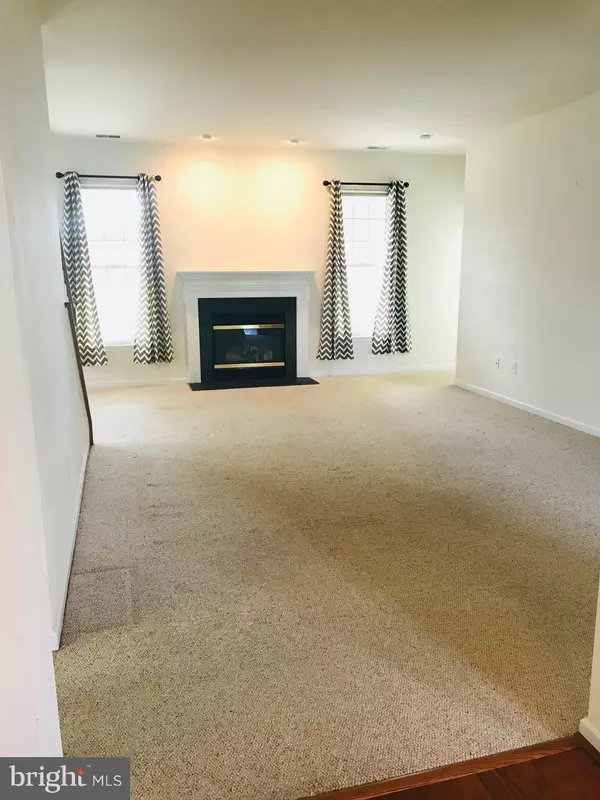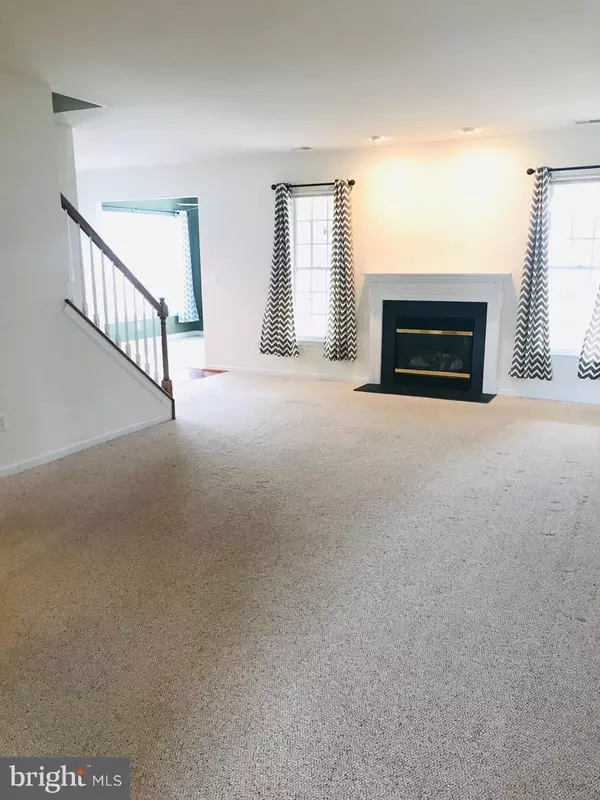$315,000
$322,000
2.2%For more information regarding the value of a property, please contact us for a free consultation.
572 WHISPERING TRL Middletown, DE 19709
3 Beds
3 Baths
2,175 SqFt
Key Details
Sold Price $315,000
Property Type Single Family Home
Sub Type Detached
Listing Status Sold
Purchase Type For Sale
Square Footage 2,175 sqft
Price per Sqft $144
Subdivision Springmill
MLS Listing ID DENC489308
Sold Date 01/28/20
Style Ranch/Rambler
Bedrooms 3
Full Baths 3
HOA Fees $150/mo
HOA Y/N Y
Abv Grd Liv Area 2,175
Originating Board BRIGHT
Year Built 2002
Annual Tax Amount $2,432
Tax Year 2018
Lot Size 8,276 Sqft
Acres 0.19
Property Description
Welcome to 572 Whispering Trial located in popular Spring Mill Community! This Coleridge Model offers 3 Bedrooms and 3 Full Baths with over 2100 square feet, one of the Largest floor plans offered in the community you will be greeted with Livingroom, Dining room, family room, large Kitchen, Master bedroom, Sun room, 2nd Bedroom and two full bath and laundry room on the main level with a bonus bedroom and full bath on the upper level, This home has so much to offer with all the upgraded flooring New HVAC system Corian counter tops and the 3 season room off the sun room to enjoy the outdoors all year long. Spring Mill is an Active Adult Community that has so much to offer from the organized events and activities at the club house as well as all the out door amenities from the pool, walking paths, pickleball courts, bocce ball shuffleboard and tennis you will feel like you are on vacation. Schedule your tour today and Make this you New Home.
Location
State DE
County New Castle
Area South Of The Canal (30907)
Zoning 23R-2
Rooms
Other Rooms Living Room, Dining Room, Primary Bedroom, Bedroom 2, Bedroom 3, Kitchen, Family Room, Sun/Florida Room, Laundry, Bathroom 2, Bathroom 3, Primary Bathroom, Screened Porch
Main Level Bedrooms 2
Interior
Interior Features Butlers Pantry, Carpet, Ceiling Fan(s), Kitchen - Eat-In, Primary Bath(s), Pantry, Recessed Lighting, Soaking Tub, Stall Shower, Walk-in Closet(s)
Hot Water Natural Gas
Heating Forced Air
Cooling Ceiling Fan(s), Central A/C
Flooring Carpet, Wood
Equipment Built-In Microwave, Dishwasher, Disposal, Dryer, ENERGY STAR Refrigerator, Oven/Range - Gas, Washer, Water Heater - High-Efficiency
Appliance Built-In Microwave, Dishwasher, Disposal, Dryer, ENERGY STAR Refrigerator, Oven/Range - Gas, Washer, Water Heater - High-Efficiency
Heat Source Natural Gas
Exterior
Exterior Feature Screened
Parking Features Garage - Front Entry
Garage Spaces 2.0
Utilities Available Cable TV, Phone
Water Access N
Roof Type Pitched,Shingle
Accessibility 32\"+ wide Doors
Porch Screened
Attached Garage 2
Total Parking Spaces 2
Garage Y
Building
Lot Description Level
Story 2
Foundation Slab
Sewer Public Sewer
Water Public
Architectural Style Ranch/Rambler
Level or Stories 2
Additional Building Above Grade, Below Grade
New Construction N
Schools
School District Appoquinimink
Others
Senior Community Yes
Age Restriction 55
Tax ID 23-028.00-108
Ownership Fee Simple
SqFt Source Assessor
Acceptable Financing Cash, Conventional, USDA
Listing Terms Cash, Conventional, USDA
Financing Cash,Conventional,USDA
Special Listing Condition Standard
Read Less
Want to know what your home might be worth? Contact us for a FREE valuation!

Our team is ready to help you sell your home for the highest possible price ASAP

Bought with Andrea Dale Levy • Long & Foster Real Estate, Inc.






