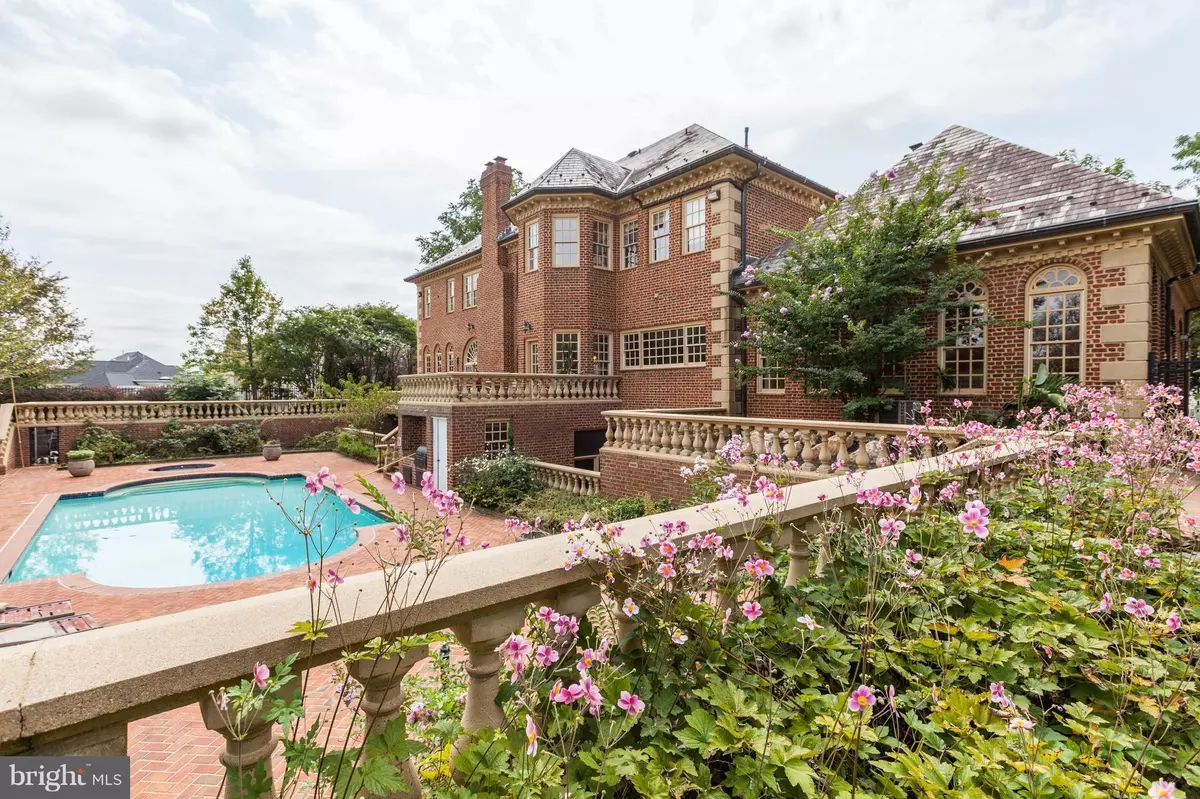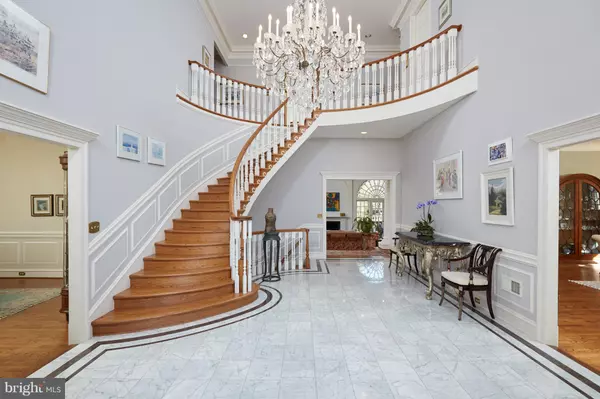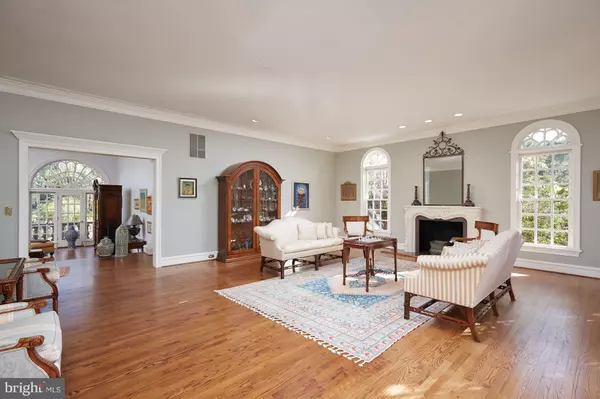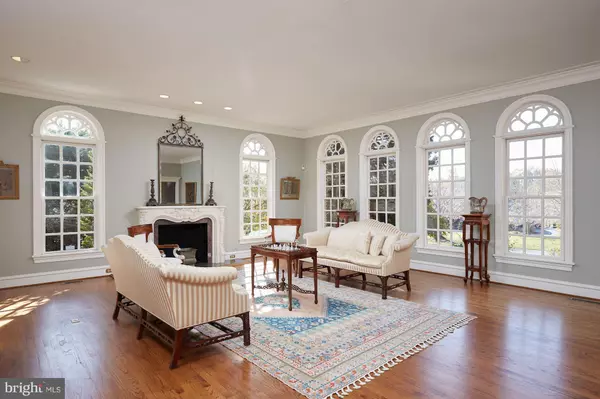$1,900,000
$1,980,000
4.0%For more information regarding the value of a property, please contact us for a free consultation.
9904 POTOMAC MANORS DR Potomac, MD 20854
6 Beds
9 Baths
11,143 SqFt
Key Details
Sold Price $1,900,000
Property Type Single Family Home
Sub Type Detached
Listing Status Sold
Purchase Type For Sale
Square Footage 11,143 sqft
Price per Sqft $170
Subdivision Potomac Manor
MLS Listing ID MDMC683122
Sold Date 02/18/20
Style Colonial
Bedrooms 6
Full Baths 6
Half Baths 3
HOA Fees $76/ann
HOA Y/N Y
Abv Grd Liv Area 7,575
Originating Board BRIGHT
Year Built 1996
Annual Tax Amount $32,880
Tax Year 2019
Lot Size 1.130 Acres
Acres 1.13
Property Description
$215,000 PRICE IMPROVEMENT (11/29). Open House 12/01 from 2 to 4. AT THIS INCREDIBLE PRICE CANNOT BE MATCHED IN QUALITY OR VALUE. This sensational residence with an Elevator is located in the Heart of Potomac Village, just a couple of blocks to shops and restaurants. With over 7,575 sf of living space on two top floors, it showcases exquisite details & craftsmanship combined together with fabulous open floor plan and modern day conveniences. Main level features 2-story foyer, embassy size Living and Dining Rooms, stunning Library/Office, Chef's Kitchen, Sunroom, all with 10 + ceilings, hardwood floors, four fireplaces, attractive custom moldings and walls of windows to invite the natural light. Upper level's luxurious Owner's Suite boasts a beautiful Bedroom with gas fireplace and cathedral ceiling, a Sitting Room with a coffee bar, a spa-like Bath with gas fireplace and sauna, and three generously sized walk-in closets. Three additional, very spacious, En-suite Bedrooms and a laundry room are also located upstairs. A walk-out Lower Level (approx. 3000 sf) offers an independent In-Law Suite complete with two Bedrooms, a hallway Bath, a fully equipped Kitchen, and a laundry room. The hand-made Cushwa brick exterior, slate roof, paved driveway, three car side-loaded garage are just a few examples of high-end features. Enveloped in mature landscaping, the spectacular fenced-in rear yard showcases gorgeous swimming pool, a cabana with a full bath, and lovely brick terraces perfect for after work relaxing and al-fresco entertaining, Best value in a superb, close-in location!
Location
State MD
County Montgomery
Zoning RE2
Rooms
Other Rooms Living Room, Dining Room, Primary Bedroom, Bedroom 2, Bedroom 3, Bedroom 4, Bedroom 5, Kitchen, Game Room, Family Room, Foyer, Breakfast Room, Bedroom 1, Study, Sun/Florida Room, Laundry, Mud Room, Storage Room, Utility Room, Attic
Basement Connecting Stairway, Outside Entrance, Rear Entrance, Side Entrance, Full, Walkout Level
Interior
Interior Features Attic, 2nd Kitchen, Breakfast Area, Family Room Off Kitchen, Kitchen - Gourmet, Kitchen - Island, Dining Area, Built-Ins, Chair Railings, Crown Moldings, Elevator, Upgraded Countertops, Primary Bath(s), Sauna, Window Treatments, Wet/Dry Bar, Wood Floors, WhirlPool/HotTub, Curved Staircase, Recessed Lighting, Floor Plan - Open
Hot Water 60+ Gallon Tank, Multi-tank, Natural Gas
Heating Forced Air, Zoned
Cooling Central A/C, Zoned
Fireplaces Number 7
Fireplaces Type Mantel(s)
Equipment Washer/Dryer Hookups Only, Central Vacuum, Cooktop, Cooktop - Down Draft, Dishwasher, Disposal, Dryer, Exhaust Fan, Extra Refrigerator/Freezer, Icemaker, Microwave, Oven - Double, Oven - Wall, Refrigerator, Trash Compactor, Washer, Intercom, Oven - Self Cleaning, Oven - Single, Water Heater
Fireplace Y
Window Features Double Pane,Insulated,Palladian
Appliance Washer/Dryer Hookups Only, Central Vacuum, Cooktop, Cooktop - Down Draft, Dishwasher, Disposal, Dryer, Exhaust Fan, Extra Refrigerator/Freezer, Icemaker, Microwave, Oven - Double, Oven - Wall, Refrigerator, Trash Compactor, Washer, Intercom, Oven - Self Cleaning, Oven - Single, Water Heater
Heat Source Natural Gas
Exterior
Exterior Feature Balcony, Patio(s)
Parking Features Garage Door Opener
Garage Spaces 3.0
Fence Rear
Pool In Ground
Utilities Available Cable TV Available, Under Ground
Amenities Available Other
Water Access N
Roof Type Slate
Accessibility 32\"+ wide Doors, 36\"+ wide Halls, Elevator
Porch Balcony, Patio(s)
Attached Garage 3
Total Parking Spaces 3
Garage Y
Building
Lot Description Landscaping, Premium
Story 3+
Sewer Public Sewer
Water Public
Architectural Style Colonial
Level or Stories 3+
Additional Building Above Grade, Below Grade
Structure Type 2 Story Ceilings,9'+ Ceilings,Dry Wall,Paneled Walls,Tray Ceilings,Vaulted Ceilings,High
New Construction N
Schools
Elementary Schools Potomac
Middle Schools Herbert Hoover
High Schools Winston Churchill
School District Montgomery County Public Schools
Others
HOA Fee Include Trash
Senior Community No
Tax ID 161002861342
Ownership Fee Simple
SqFt Source Assessor
Security Features Electric Alarm,Motion Detectors
Acceptable Financing Conventional, Cash
Listing Terms Conventional, Cash
Financing Conventional,Cash
Special Listing Condition Standard
Read Less
Want to know what your home might be worth? Contact us for a FREE valuation!

Our team is ready to help you sell your home for the highest possible price ASAP

Bought with Non Member • Non Subscribing Office






