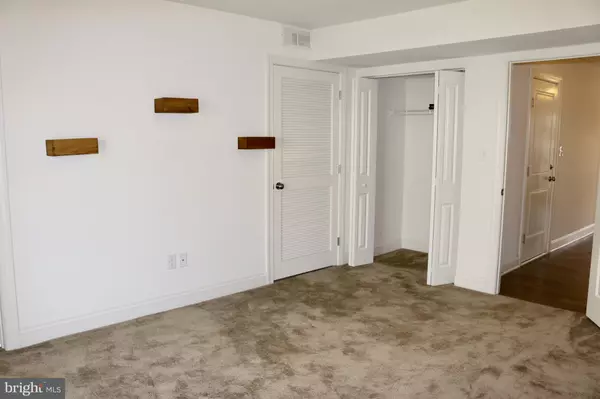$277,000
$280,000
1.1%For more information regarding the value of a property, please contact us for a free consultation.
226 RUTLAND AVE Middletown, DE 19709
4 Beds
2 Baths
2,175 SqFt
Key Details
Sold Price $277,000
Property Type Townhouse
Sub Type Interior Row/Townhouse
Listing Status Sold
Purchase Type For Sale
Square Footage 2,175 sqft
Price per Sqft $127
Subdivision Ponds Of Odessa
MLS Listing ID DENC508460
Sold Date 11/11/20
Style Colonial
Bedrooms 4
Full Baths 2
HOA Fees $30/ann
HOA Y/N Y
Abv Grd Liv Area 2,175
Originating Board BRIGHT
Year Built 2015
Annual Tax Amount $2,413
Tax Year 2019
Lot Size 2,614 Sqft
Acres 0.06
Property Description
Visit this home virtually: http://www.vht.com/434101365/IDXS - Welcome home to 226 Rutland in the highly sought after Ponds Of Odessa and the Appoquinimink School district! This ageless architectural designed, 3-Story partial stone veneer townhome is one of the best, if not the best, in the area. Why wait for new construction when you can buy this lovely home with that hard to find 4th bedroom option for under $300k? The large brightly lit entry foyer leads to the 1 car garage then to the full finished basement that can be used as a 4th bedroom since it has the required closet and door to qualify. This level is complete with a sectioned off area with plumbing roughed in for a future bathroom that the new homeowner can add to their liking. Enjoy entertaining on the main level in the large open concept living room (with a portable electric fireplace), dining room combo adjacent to the eat-in kitchen. The kitchen is a chef's delight that features ample cabinets, a pantry, breakfast nook and included stainless steel appliances. For outdoor entertainment and grilling walk through the sliders off the kitchen to a 14 x 12 deck. Upstairs you'll find 3 nice sized bedrooms that include a master bedroom with a ceiling fan, walk-in closet, and owners bath. The other two bedrooms share a hallway bathroom and there's also a nice size hallway closet. For added convenience the washer and dryer (included) are also located on this level. The central location of this community means easy commute to major highways, shopping, dining, pubs and more. It's less than 2hrs away from the Delaware beaches. Schedule your appointment toady! Note: Square footage & room dimensions are approximated.
Location
State DE
County New Castle
Area South Of The Canal (30907)
Zoning S
Rooms
Other Rooms Dining Room, Bedroom 2, Bedroom 3, Bedroom 4, Kitchen, Family Room, Bedroom 1
Basement Daylight, Full
Interior
Hot Water Electric
Cooling Central A/C
Heat Source Natural Gas
Exterior
Exterior Feature Deck(s)
Parking Features Garage - Front Entry, Garage Door Opener, Inside Access
Garage Spaces 1.0
Utilities Available Cable TV, Phone
Water Access N
Accessibility None
Porch Deck(s)
Attached Garage 1
Total Parking Spaces 1
Garage Y
Building
Story 3
Sewer Public Sewer
Water Public
Architectural Style Colonial
Level or Stories 3
Additional Building Above Grade, Below Grade
New Construction N
Schools
Elementary Schools Cedar Lane
Middle Schools Louis L.Redding.Middle School
High Schools Middletown
School District Appoquinimink
Others
Senior Community No
Tax ID 13-019.32-003
Ownership Fee Simple
SqFt Source Assessor
Acceptable Financing Cash, Conventional, FHA, VA
Listing Terms Cash, Conventional, FHA, VA
Financing Cash,Conventional,FHA,VA
Special Listing Condition Standard
Read Less
Want to know what your home might be worth? Contact us for a FREE valuation!

Our team is ready to help you sell your home for the highest possible price ASAP

Bought with Yolanda Zapata • Prestige Realty






