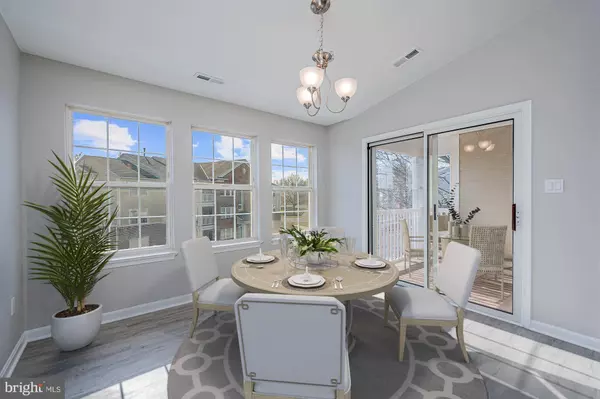$265,000
$260,000
1.9%For more information regarding the value of a property, please contact us for a free consultation.
2412 ELLSWORTH WAY #3A Frederick, MD 21702
2 Beds
2 Baths
1,085 SqFt
Key Details
Sold Price $265,000
Property Type Condo
Sub Type Condo/Co-op
Listing Status Sold
Purchase Type For Sale
Square Footage 1,085 sqft
Price per Sqft $244
Subdivision Whittier
MLS Listing ID MDFR2016730
Sold Date 04/29/22
Style Unit/Flat,Colonial
Bedrooms 2
Full Baths 2
Condo Fees $192/mo
HOA Fees $28/ann
HOA Y/N Y
Abv Grd Liv Area 1,085
Originating Board BRIGHT
Year Built 1993
Annual Tax Amount $2,952
Tax Year 2022
Property Description
Completely renovated third-floor condo in the highly sought-after Lake Tree Community! Embellished with soaring vaulted ceilings throughout, lofty windows, and light-filled interiors! Abundant community amenities include three pools, a lake, walking trails, basketball courts, tennis courts, and more! Secure building, private balcony, and adjacent to the lake; Open concept floor plan, gleaming floors, and a neutral color palette; Spacious living room; Dining room with easy access to the private balcony; Eat-in kitchen with ample cabinetry, sleek appliances, granite countertops, and breakfast bar; Primary bedroom highlighted with en-suite full bath and walk-in closet; Additional bedroom, full bath, and laundry room complete this amazing home; Recent updates: Kitchen, bathrooms, flooring, appliances, washer, dryer, carpet, paint, lighting, and more! Two assigned parking spaces; A MUST SEE!
Location
State MD
County Frederick
Zoning PND
Rooms
Other Rooms Living Room, Dining Room, Primary Bedroom, Bedroom 2, Kitchen, Laundry
Main Level Bedrooms 2
Interior
Interior Features Breakfast Area, Carpet, Ceiling Fan(s), Combination Kitchen/Living, Dining Area, Entry Level Bedroom, Floor Plan - Open, Kitchen - Eat-In, Kitchen - Table Space, Primary Bath(s), Sprinkler System, Upgraded Countertops, Walk-in Closet(s)
Hot Water Electric
Heating Heat Pump - Electric BackUp, Heat Pump(s)
Cooling Central A/C, Ceiling Fan(s)
Flooring Carpet, Luxury Vinyl Plank
Equipment Built-In Microwave, Dishwasher, Disposal, Dryer, Icemaker, Microwave, Oven - Self Cleaning, Refrigerator, Stainless Steel Appliances, Stove, Washer, Water Heater, Oven/Range - Electric
Fireplace N
Window Features Double Pane,Insulated,Screens,Vinyl Clad
Appliance Built-In Microwave, Dishwasher, Disposal, Dryer, Icemaker, Microwave, Oven - Self Cleaning, Refrigerator, Stainless Steel Appliances, Stove, Washer, Water Heater, Oven/Range - Electric
Heat Source Electric
Laundry Main Floor, Has Laundry
Exterior
Exterior Feature Balcony
Parking On Site 2
Amenities Available Pool - Outdoor, Tot Lots/Playground, Common Grounds, Lake, Jog/Walk Path, Basketball Courts, Tennis Courts
Water Access N
View Garden/Lawn
Roof Type Shingle
Accessibility Other
Porch Balcony
Garage N
Building
Lot Description Landscaping, Trees/Wooded
Story 1
Unit Features Garden 1 - 4 Floors
Sewer Public Sewer
Water Public
Architectural Style Unit/Flat, Colonial
Level or Stories 1
Additional Building Above Grade, Below Grade
Structure Type 9'+ Ceilings,Dry Wall,High,Vaulted Ceilings
New Construction N
Schools
Elementary Schools Whittier
Middle Schools West Frederick
High Schools Frederick
School District Frederick County Public Schools
Others
Pets Allowed Y
HOA Fee Include Pool(s),Common Area Maintenance,Snow Removal,Trash
Senior Community No
Tax ID 1102185709
Ownership Condominium
Security Features Main Entrance Lock,Smoke Detector,Sprinkler System - Indoor
Special Listing Condition Standard
Pets Allowed Number Limit
Read Less
Want to know what your home might be worth? Contact us for a FREE valuation!

Our team is ready to help you sell your home for the highest possible price ASAP

Bought with Kathryn A Snyder • Samson Properties






