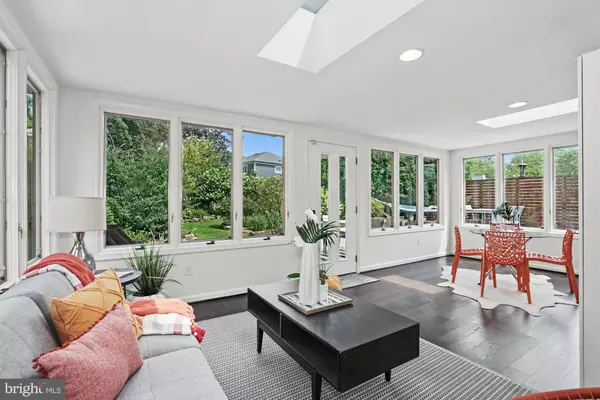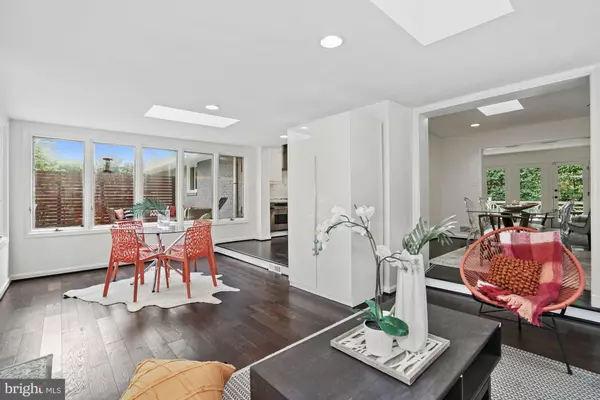$1,055,000
$999,900
5.5%For more information regarding the value of a property, please contact us for a free consultation.
6203 REDWING RD Bethesda, MD 20817
6 Beds
3 Baths
2,200 SqFt
Key Details
Sold Price $1,055,000
Property Type Single Family Home
Sub Type Detached
Listing Status Sold
Purchase Type For Sale
Square Footage 2,200 sqft
Price per Sqft $479
Subdivision Woodburn
MLS Listing ID MDMC715366
Sold Date 07/24/20
Style Contemporary
Bedrooms 6
Full Baths 3
HOA Y/N N
Abv Grd Liv Area 2,200
Originating Board BRIGHT
Year Built 1958
Annual Tax Amount $8,768
Tax Year 2019
Lot Size 0.250 Acres
Acres 0.25
Property Description
Rare to find renovated mid-century modern home commutable to all parts Bethesda & DC, located just off Mass Ave. Large sunny windows in all the core living spaces, Aspen-like lower level fireplace and fully renovated baths that feel like you are in a European B&B. Perfect for Covid / quarantine with SIX private bedrooms, 3 living room areas, 2 dining spaces, 2 perfectly manicured yards AND BONUS HOT TUB (can be cooled for summer). The kitchen boasts cascading stone backsplash and modern white cabinets. Enjoy 6 functional bedrooms for all your at-home needs (private offices, yoga studio or gym, play or home schooling room - plenty of sunny escapes). The exterior lavish landscaping offers a sunning deck and blooming yard. Escape to the hot tub gazebo to relax and watch the stars!
Location
State MD
County Montgomery
Zoning R60
Rooms
Basement Daylight, Full
Main Level Bedrooms 3
Interior
Interior Features Built-Ins, Breakfast Area, Combination Kitchen/Living, Combination Dining/Living, Combination Kitchen/Dining, Entry Level Bedroom, Floor Plan - Open, Flat, Formal/Separate Dining Room, Kitchen - Gourmet, Primary Bath(s), Skylight(s), WhirlPool/HotTub, Wood Floors
Heating Forced Air
Cooling Central A/C
Fireplaces Number 1
Fireplace Y
Heat Source Natural Gas
Exterior
Exterior Feature Deck(s), Balcony
Water Access N
Roof Type Shingle
Accessibility None
Porch Deck(s), Balcony
Garage N
Building
Story 2
Sewer Public Sewer
Water Public
Architectural Style Contemporary
Level or Stories 2
Additional Building Above Grade, Below Grade
New Construction N
Schools
School District Montgomery County Public Schools
Others
Senior Community No
Tax ID 160700663856
Ownership Fee Simple
SqFt Source Assessor
Special Listing Condition Standard
Read Less
Want to know what your home might be worth? Contact us for a FREE valuation!

Our team is ready to help you sell your home for the highest possible price ASAP

Bought with Jennifer K Knoll • Compass






