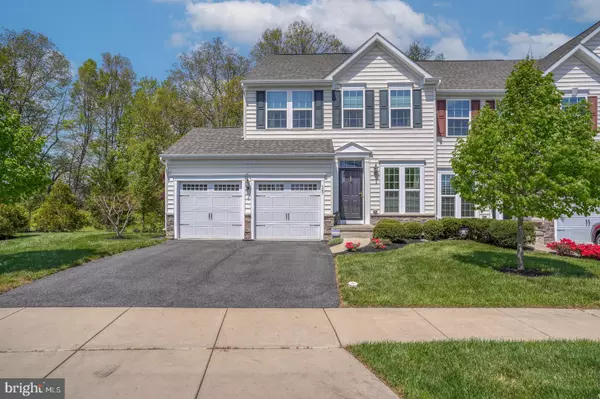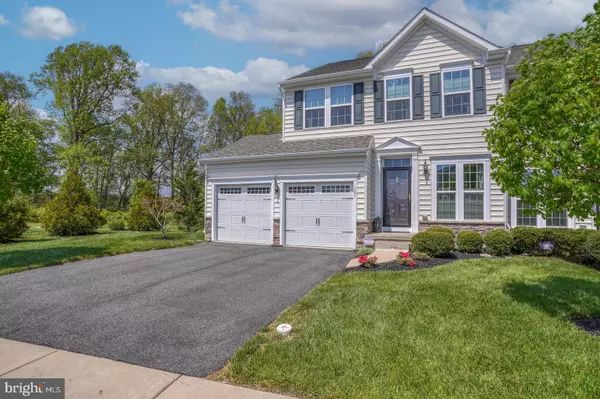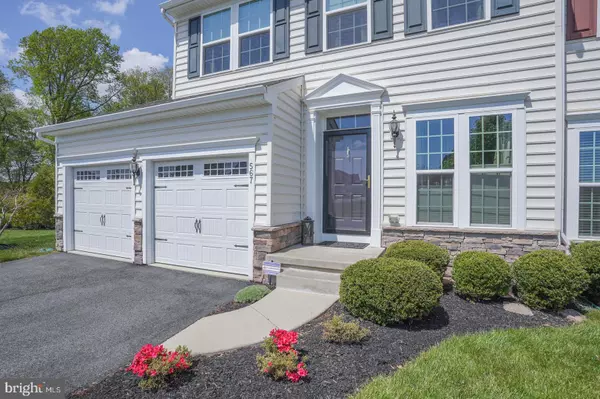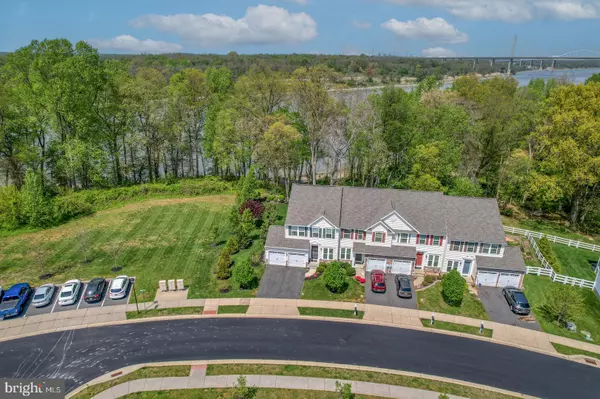$420,000
$424,900
1.2%For more information regarding the value of a property, please contact us for a free consultation.
567 CANAL DR Middletown, DE 19709
3 Beds
3 Baths
2,525 SqFt
Key Details
Sold Price $420,000
Property Type Condo
Sub Type Condo/Co-op
Listing Status Sold
Purchase Type For Sale
Square Footage 2,525 sqft
Price per Sqft $166
Subdivision Canal View
MLS Listing ID DENC2022912
Sold Date 07/01/22
Style Reverse
Bedrooms 3
Full Baths 2
Half Baths 1
Condo Fees $33/mo
HOA Fees $60/mo
HOA Y/N Y
Abv Grd Liv Area 2,525
Originating Board BRIGHT
Year Built 2014
Annual Tax Amount $2,727
Tax Year 2021
Lot Size 6,970 Sqft
Acres 0.16
Lot Dimensions 0.00 x 0.00
Property Description
Welcome to 567 Canal Drive in the wonderful community of Canal View in Middletown, Delaware. This home is absolutely one of the nicest, most well appointed in the entire community. This prime end-unit is sitting on a premier lot that backs directly to the C&D Canal and offers an abundance of open space. There simply is no better lot in the community. Inside you are greeted by rich hardwood floors covering the entire first floor, high ceilings, designer lighting and fine trim throughout. The open floor plan is perfect for both relaxing with family and friends and entertaining on those special occasions. The kitchen features 42 cabinets and granite tops - the gourmet in the family will love this kitchen! Open to the breakfast area and rear deck overlooking the canal, it truly gets no better than this! The formal dining room is open to the living room and this layout makes this space function at a high level. The lower level is completely done up with plenty of windows to the outside with a full walk-out to the ground level patio. Yes, there is a patio where you can sit among the lush flowers and watch the ships that transit the canal. There also is additional storage and an additional rough-in for a future full bath on this level. Upstairs you have a master suite that is spacious and flooded with natural light thanks to the added windows installed by the builder. Yes, this end unit has more windows than others in the community. The master is large and offers abundant closets, a tray ceiling and a four piece bath. There are two other bedrooms and another full bath on this level. We have not yet mentioned the two car garage. There is plenty of space for your cars in this wonderful garage! You need to come see this property to appreciate the meticulous level of care and love that has been put into it. Come see it today!
Location
State DE
County New Castle
Area South Of The Canal (30907)
Zoning S
Rooms
Other Rooms Living Room, Dining Room, Primary Bedroom, Bedroom 2, Bedroom 3, Kitchen, Game Room, Family Room, Breakfast Room, Storage Room, Primary Bathroom, Full Bath
Basement Fully Finished, Outside Entrance
Interior
Hot Water Natural Gas
Heating Forced Air
Cooling Central A/C
Fireplaces Number 1
Furnishings No
Fireplace Y
Heat Source Natural Gas
Exterior
Parking Features Inside Access
Garage Spaces 4.0
Water Access N
Accessibility None
Attached Garage 2
Total Parking Spaces 4
Garage Y
Building
Story 2
Foundation Concrete Perimeter
Sewer Public Sewer
Water Public
Architectural Style Reverse
Level or Stories 2
Additional Building Above Grade, Below Grade
New Construction N
Schools
School District Colonial
Others
Pets Allowed Y
Senior Community No
Tax ID 12-035.30-006
Ownership Fee Simple
SqFt Source Assessor
Acceptable Financing Cash, Conventional, FHA, VA
Horse Property N
Listing Terms Cash, Conventional, FHA, VA
Financing Cash,Conventional,FHA,VA
Special Listing Condition Standard
Pets Allowed Cats OK, Dogs OK
Read Less
Want to know what your home might be worth? Contact us for a FREE valuation!

Our team is ready to help you sell your home for the highest possible price ASAP

Bought with Cristi Ann Day • RE/MAX Associates-Hockessin






