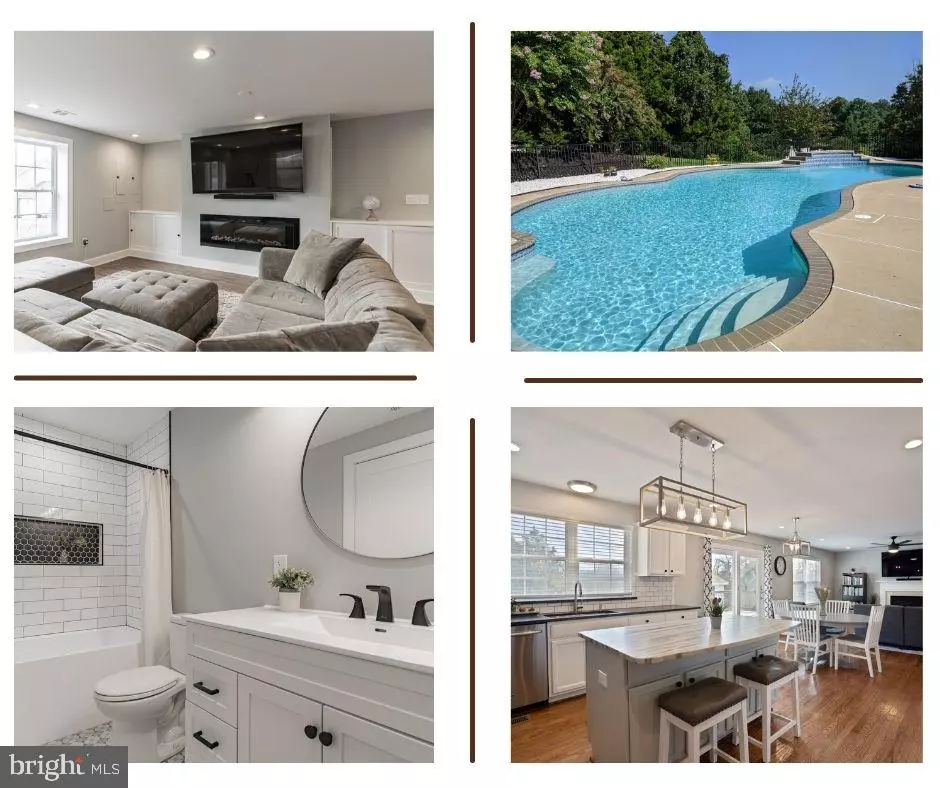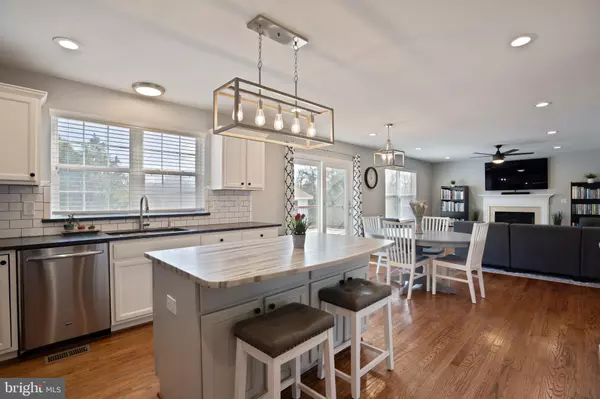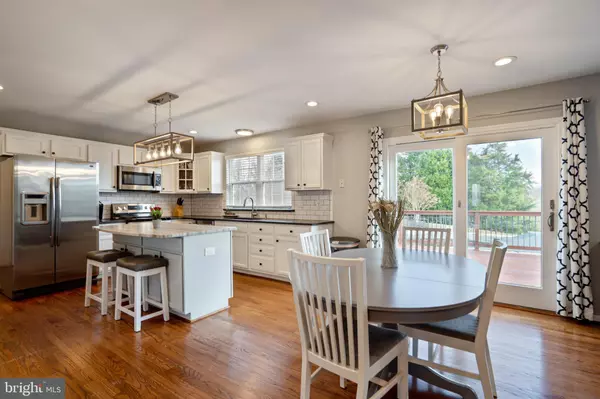$621,100
$609,999
1.8%For more information regarding the value of a property, please contact us for a free consultation.
8011 NIAGARA CT Owings, MD 20736
4 Beds
4 Baths
3,425 SqFt
Key Details
Sold Price $621,100
Property Type Single Family Home
Sub Type Detached
Listing Status Sold
Purchase Type For Sale
Square Footage 3,425 sqft
Price per Sqft $181
Subdivision Arbor Greene
MLS Listing ID MDCA180322
Sold Date 02/02/21
Style Colonial
Bedrooms 4
Full Baths 3
Half Baths 1
HOA Y/N N
Abv Grd Liv Area 2,454
Originating Board BRIGHT
Year Built 2002
Annual Tax Amount $4,983
Tax Year 2020
Lot Size 1.060 Acres
Acres 1.06
Property Description
WOW! You really won't believe your eyes! Photos just can't give you the feel of this great home! This lovely house has been almost entirely refurbished to look like new! Seller even went down to the new door hinges and lighting! Beautiful hardwood flooring on main and upper levels was just installed, less than a year old heat pump, 2 year old roof, new sliders with shades in the lower level, absolutely gorgeous private heated salt water pool with beautifully appointed decking, lighting and separate screened "pool house". The lower level was just completed with built ins, lovely sliding doors to office/guest room, new custom full bath, great new carpeting, lots of recessed lighting, and easy walk out to the back yard. Custom stair case railings and black door handles and hinges make this look like a page out of Architectural Digest! Each room brings a new sense of excitement as you see what the owners picked to update the look of an older home. Needless to say, they were not planning on leaving this gem any time soon! You will just have to see it for yourself!
Location
State MD
County Calvert
Zoning A
Rooms
Other Rooms Dining Room, Primary Bedroom, Bedroom 2, Bedroom 3, Bedroom 4, Kitchen, Family Room, Den, Basement, Office, Bathroom 2, Bathroom 3, Primary Bathroom
Basement Full, Fully Finished, Walkout Level
Interior
Interior Features Built-Ins, Ceiling Fan(s), Crown Moldings, Dining Area, Family Room Off Kitchen, Floor Plan - Traditional, Formal/Separate Dining Room, Kitchen - Eat-In, Kitchen - Island, Kitchen - Table Space, Pantry, Primary Bath(s), Recessed Lighting, Soaking Tub, Tub Shower, Walk-in Closet(s), Wood Floors
Hot Water Electric
Heating Heat Pump(s)
Cooling Central A/C
Flooring Carpet, Hardwood
Fireplaces Number 1
Equipment Built-In Microwave, Dryer, Washer, Cooktop, Dishwasher, Refrigerator, Stove, Water Conditioner - Owned
Furnishings No
Fireplace Y
Appliance Built-In Microwave, Dryer, Washer, Cooktop, Dishwasher, Refrigerator, Stove, Water Conditioner - Owned
Heat Source Electric
Laundry Main Floor
Exterior
Exterior Feature Deck(s), Porch(es)
Parking Features Garage - Front Entry
Garage Spaces 2.0
Pool Saltwater, In Ground
Water Access N
Roof Type Asphalt
Accessibility Level Entry - Main
Porch Deck(s), Porch(es)
Attached Garage 2
Total Parking Spaces 2
Garage Y
Building
Lot Description Backs to Trees
Story 3
Sewer Septic Exists
Water Well
Architectural Style Colonial
Level or Stories 3
Additional Building Above Grade, Below Grade
New Construction N
Schools
School District Calvert County Public Schools
Others
Pets Allowed N
Senior Community No
Tax ID 0503127281
Ownership Fee Simple
SqFt Source Assessor
Horse Property N
Special Listing Condition Standard
Read Less
Want to know what your home might be worth? Contact us for a FREE valuation!

Our team is ready to help you sell your home for the highest possible price ASAP

Bought with Rose A Taylor • RE/MAX United Real Estate






