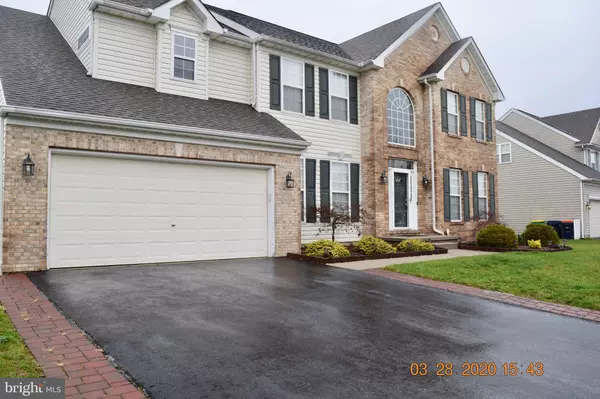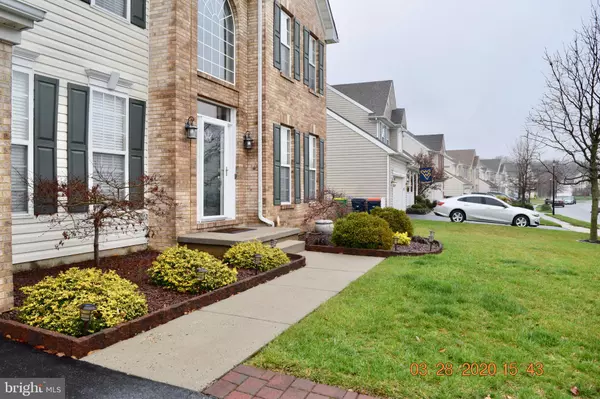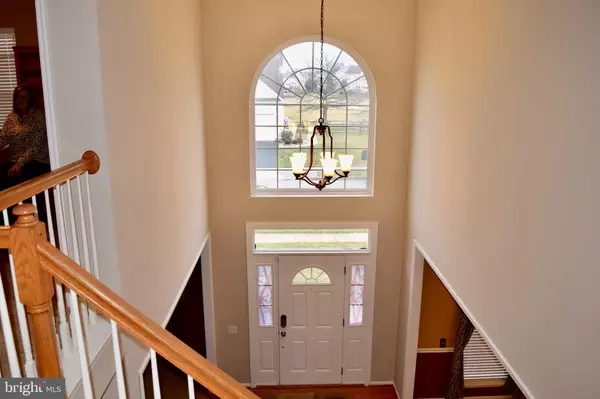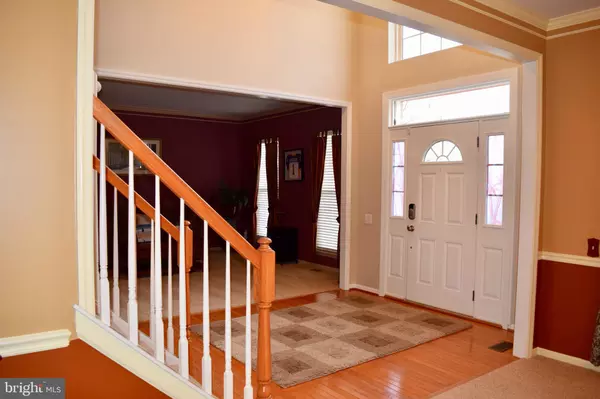$410,000
$410,000
For more information regarding the value of a property, please contact us for a free consultation.
236 PORKY OLIVER DR Middletown, DE 19709
4 Beds
3 Baths
3,175 SqFt
Key Details
Sold Price $410,000
Property Type Single Family Home
Sub Type Detached
Listing Status Sold
Purchase Type For Sale
Square Footage 3,175 sqft
Price per Sqft $129
Subdivision The Legends
MLS Listing ID DENC498946
Sold Date 05/28/20
Style Colonial
Bedrooms 4
Full Baths 2
Half Baths 1
HOA Fees $6/ann
HOA Y/N Y
Abv Grd Liv Area 3,175
Originating Board BRIGHT
Year Built 2003
Annual Tax Amount $3,494
Tax Year 2019
Lot Size 10,890 Sqft
Acres 0.25
Lot Dimensions 90.10 x 124.20
Property Description
Rarely available home in THE LEGENDS. This Gorgeous, Immaculate 4 bedroom 2.5 bath Colonial home is located on Frog Hollow Golf Course! This home features a designer formal living room and spacious Dining Room with crown molding. An Open Two story Great Room with gas fireplace and Palladian windows. Windows galore thorough out this home offer a bright home and cheerful atmosphere. Chef's Kitchen with upgraded appliances and custom cabinetry offers an Eat in Area Sunroom with outside access to your custom, Trex deck. Hardwood floors in Foyer, Kitchen, dining area, and sunroom. The butterfly second staircase leads to a custom designer Master bedroom with tray ceiling with ceiling fan. The master bedroom also includes 2 walk in closets, a sitting area for possible office use upstairs or an area for relaxing, which leads to a Master bath with Jacuzzi soaking tub.! There is an unfinished, huge, concrete basement ready for your finishing taking this homes square footage over 5000 potentially when complete. Outside there is a trex deck overlooking the Golf course and designer Awning for those sunny days. Split Rail Fencing for Privacy. HVAC is 6 years old! Hot water heater is 6 years old! Vivant Security System is controlled by your cell phone. Ceiling fans throughout. The Legends is a golf course inspired neighborhood offering a 18 hole golf course, clubhouse with restaurant, and a pool(separate membership required). This home is in move in condition and is exceptionally fresh and clean. Your buyers will not be Disappointed! Show and Sell!
Location
State DE
County New Castle
Area South Of The Canal (30907)
Zoning 23R-2
Rooms
Other Rooms Living Room, Dining Room, Primary Bedroom, Sitting Room, Bedroom 2, Bedroom 3, Bedroom 4, Kitchen, Family Room, Laundry, Other
Basement Full, Poured Concrete
Interior
Heating Forced Air
Cooling Central A/C
Flooring Ceramic Tile, Fully Carpeted, Hardwood, Vinyl
Fireplaces Number 1
Equipment Negotiable
Heat Source Natural Gas
Exterior
Parking Features Garage - Front Entry, Garage Door Opener
Garage Spaces 2.0
Fence Split Rail
Utilities Available Cable TV Available
Water Access N
View Golf Course
Roof Type Shingle
Accessibility None
Attached Garage 2
Total Parking Spaces 2
Garage Y
Building
Lot Description Backs - Open Common Area, Cleared, Flag, Front Yard, Level, Open, Rear Yard, SideYard(s)
Story 2
Sewer Public Sewer
Water Public
Architectural Style Colonial
Level or Stories 2
Additional Building Above Grade, Below Grade
New Construction N
Schools
Elementary Schools Silver Lake
Middle Schools Louis L. Redding
High Schools Appoquinimink
School District Appoquinimink
Others
Senior Community No
Tax ID 23-029.00-065
Ownership Fee Simple
SqFt Source Assessor
Acceptable Financing Cash, Conventional, FHA
Listing Terms Cash, Conventional, FHA
Financing Cash,Conventional,FHA
Special Listing Condition Standard
Read Less
Want to know what your home might be worth? Contact us for a FREE valuation!

Our team is ready to help you sell your home for the highest possible price ASAP

Bought with Curtis Tyler • RE/MAX Associates-Wilmington






