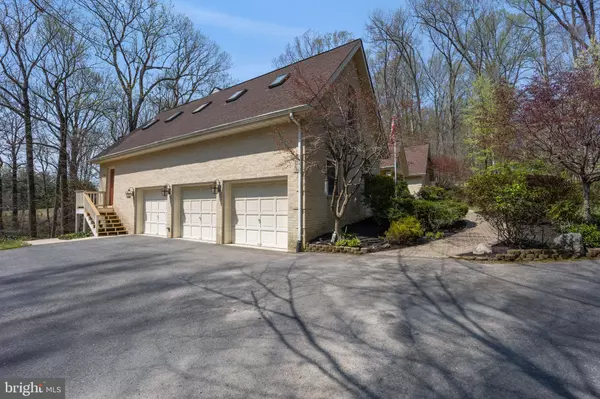$800,000
$789,000
1.4%For more information regarding the value of a property, please contact us for a free consultation.
8820 STRATFORD CT Owings, MD 20736
4 Beds
5 Baths
4,219 SqFt
Key Details
Sold Price $800,000
Property Type Single Family Home
Sub Type Detached
Listing Status Sold
Purchase Type For Sale
Square Footage 4,219 sqft
Price per Sqft $189
Subdivision Somerset
MLS Listing ID MDCA182182
Sold Date 05/21/21
Style Contemporary
Bedrooms 4
Full Baths 3
Half Baths 2
HOA Y/N Y
Abv Grd Liv Area 4,219
Originating Board BRIGHT
Year Built 1990
Annual Tax Amount $6,213
Tax Year 2020
Lot Size 2.500 Acres
Acres 2.5
Property Description
CONTEMPORARY. CONVENIENCE, CHARACTER. 45 minutes to DC and 30 minutes to Annapolis, close to grocery and schools! This gorgeous contemporary home in Somerset has lasting style, very open with dynamic floor plan. The Sellers knew the moment they entered the front doors in 2012 that this was the style of home they'd been hoping to find. Soaring ceilings, marble floors, a brick exterior, 3 car garage, beautiful gardens and a private cul-de-sac setting with a short commute. The home is 4219 SF, all above-grade. DRAMA. The living room space is gorgeous with its 20 ft ceilings, incredible natural light in the center of the home. As the heart of the home, it welcomes guests and family for events and holidays, delivers on that highly desirable 'lofty' atmosphere. This room also offers a 3-sided fireplace, which is enjoyed in the adjacent bar and family room areas. The family room is currently used for a large home office, and connects to the sunroom too. This entire area is fantastic. Wet bar, family room, sun room to deck is the flow. The sunroom has a separate split system for heating and cooling. KITCHEN-DINING CONNECTION. The kitchen is vast, with multiple cooking stations and an incredible amount of cabinetry. The appliances, lighting and counters have been updated, and the under-counter beverage cooler conveys. There is room for a full-sized dining table. The adjacent 'dining room' has marble floors, pocket doors between it and the kitchen...and the space can be reinterpreted for uses like billiard room, in-home office, music room and more. It is a total flex space. BONUS ROOM. Separate stairway off of the dining room-flex space leads to the 675 SF upper level bonus room with a second half bath. Hobbies, guest area, home gym, media room...consider these uses and more! CHOICE OF SUITES. There are two primary suites. A main level primary suite with hardwood floors on the rear side of the house, also an upper level primary suite with grand bath and more gorgeous marble floors, dramatic vaulted ceilings, large private sitting room with second fireplace. OUTDOOR LIVING. The decking has been replaced with trex-type boards and cable rails, also wired for a hot tub, which is negotiable with the sale. The area is totally private, as is the rest of the lot. Use the deck and sunroom as your 4-season retreat space, design your own experience with a wooded backdrop. There is also an invisible fence that is ready for your pets! UPDATES. The septic system was replaced in 2017 (front yard), the 'main' roof was replaced in 2018 and garage section 2013, the well pump and tank replaced 2020. Carpeted & painted in 2021. HOME WARRANTY. For peace of mind, the Sellers will provide a one-year home warranty to the new owner, to include a hot tub rider if applicable.
Location
State MD
County Calvert
Zoning A
Direction Southeast
Rooms
Other Rooms Living Room, Dining Room, Primary Bedroom, Sitting Room, Bedroom 3, Bedroom 4, Kitchen, Family Room, Bonus Room, Primary Bathroom
Main Level Bedrooms 3
Interior
Interior Features Additional Stairway, Bar, Breakfast Area, Built-Ins, Carpet, Ceiling Fan(s), Entry Level Bedroom, Family Room Off Kitchen, Floor Plan - Open, Formal/Separate Dining Room, Kitchen - Eat-In, Kitchen - Island, Kitchen - Table Space, Recessed Lighting, Studio, Upgraded Countertops, Walk-in Closet(s), Wood Floors, Skylight(s), Wet/Dry Bar, Soaking Tub, Primary Bath(s), Dining Area
Hot Water Electric
Heating Heat Pump(s)
Cooling Central A/C
Flooring Hardwood, Terrazzo, Carpet
Fireplaces Number 2
Fireplaces Type Corner, Double Sided, Fireplace - Glass Doors, Marble, Wood
Equipment Cooktop - Down Draft, Refrigerator, Microwave, Dishwasher, Disposal, Oven - Wall, Oven - Double
Furnishings No
Fireplace Y
Appliance Cooktop - Down Draft, Refrigerator, Microwave, Dishwasher, Disposal, Oven - Wall, Oven - Double
Heat Source Electric
Laundry Main Floor
Exterior
Exterior Feature Deck(s)
Parking Features Garage - Side Entry, Garage Door Opener, Inside Access
Garage Spaces 3.0
Fence Invisible
Utilities Available Electric Available
Water Access N
View Garden/Lawn
Roof Type Architectural Shingle
Street Surface Black Top
Accessibility 2+ Access Exits
Porch Deck(s)
Road Frontage City/County
Attached Garage 3
Total Parking Spaces 3
Garage Y
Building
Lot Description Cul-de-sac, Front Yard, Landscaping, No Thru Street, Private, Premium, Secluded
Story 1.5
Foundation Crawl Space
Sewer Community Septic Tank, Private Septic Tank
Water Private, Well
Architectural Style Contemporary
Level or Stories 1.5
Additional Building Above Grade, Below Grade
Structure Type 9'+ Ceilings,Cathedral Ceilings,Dry Wall
New Construction N
Schools
Elementary Schools Mount Harmony
Middle Schools Northern
High Schools Northern
School District Calvert County Public Schools
Others
Pets Allowed Y
Senior Community No
Tax ID 0503126935
Ownership Fee Simple
SqFt Source Assessor
Acceptable Financing Cash, Conventional, VA
Horse Property N
Listing Terms Cash, Conventional, VA
Financing Cash,Conventional,VA
Special Listing Condition Standard
Pets Allowed Cats OK, Dogs OK
Read Less
Want to know what your home might be worth? Contact us for a FREE valuation!

Our team is ready to help you sell your home for the highest possible price ASAP

Bought with Gina L White • Lofgren-Sargent Real Estate






