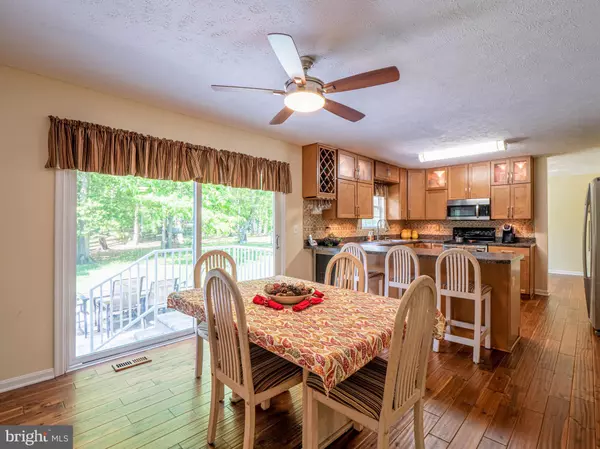$550,000
$550,000
For more information regarding the value of a property, please contact us for a free consultation.
259 MAGOTHY COVE CT Pasadena, MD 21122
4 Beds
4 Baths
3,646 SqFt
Key Details
Sold Price $550,000
Property Type Single Family Home
Sub Type Detached
Listing Status Sold
Purchase Type For Sale
Square Footage 3,646 sqft
Price per Sqft $150
Subdivision Magothy Cove
MLS Listing ID MDAA432960
Sold Date 06/19/20
Style Colonial
Bedrooms 4
Full Baths 3
Half Baths 1
HOA Fees $8/ann
HOA Y/N Y
Abv Grd Liv Area 2,346
Originating Board BRIGHT
Year Built 1993
Annual Tax Amount $5,009
Tax Year 2019
Lot Size 0.936 Acres
Acres 0.94
Property Description
Gorgeous home located in one of the most desired neighborhoods, Magothy Cove! 4 bedrooms 3.5 bathrooms almost 4000 square feet of finished space and so much more! This wonderful home is located on a peaceful cul-de-sac on a large almost one acre lot. It features brand new hardwood floors on the main level with a formal living and dining room. Updated kitchen boasts high end stainless steel appliances, with peninsula with enough space for breakfast bar. Maine level is finished off with a large family room with wood burning fire place as its focal point. Upstairs features 4 large bedrooms including the master bedroom with en-suite and fresh paint throughout. Basement is perfect for entertaining with large rec-room featuring a custom wet bar. Basement also includes a large walk in oak closet and a secondary rec-room with ping-pong and pool table which convey with the house. Walk outside to your on patio perfect for entertaining and large grass yard. Enjoy peace of mind with the roof and siding having been replaced within 10 years and the HVAC being brand new. View tourr https://vimeo.com/419780786
Location
State MD
County Anne Arundel
Zoning OS
Rooms
Other Rooms Living Room, Dining Room, Primary Bedroom, Bedroom 2, Bedroom 3, Bedroom 4, Kitchen, Family Room, Laundry, Office, Recreation Room, Primary Bathroom, Full Bath, Half Bath
Basement Other
Interior
Interior Features Wood Floors, Carpet, Primary Bath(s), Recessed Lighting, Crown Moldings, Chair Railings, Wet/Dry Bar, Ceiling Fan(s)
Hot Water Electric
Heating Heat Pump(s)
Cooling Central A/C, Ceiling Fan(s)
Flooring Hardwood, Carpet, Ceramic Tile
Fireplaces Number 1
Fireplaces Type Screen
Equipment Built-In Microwave, Dryer, Washer, Dishwasher, Exhaust Fan, Humidifier, Refrigerator, Icemaker, Stove
Fireplace Y
Window Features Screens
Appliance Built-In Microwave, Dryer, Washer, Dishwasher, Exhaust Fan, Humidifier, Refrigerator, Icemaker, Stove
Heat Source Electric
Exterior
Exterior Feature Patio(s)
Parking Features Garage Door Opener
Garage Spaces 2.0
Water Access N
Roof Type Shake,Shingle
Accessibility None
Porch Patio(s)
Attached Garage 2
Total Parking Spaces 2
Garage Y
Building
Story 3+
Sewer Community Septic Tank, Private Septic Tank
Water Public
Architectural Style Colonial
Level or Stories 3+
Additional Building Above Grade, Below Grade
New Construction N
Schools
Elementary Schools Pasadena
Middle Schools Chesapeake Bay
High Schools Chesapeake
School District Anne Arundel County Public Schools
Others
Senior Community No
Tax ID 020351690071782
Ownership Fee Simple
SqFt Source Estimated
Special Listing Condition Standard
Read Less
Want to know what your home might be worth? Contact us for a FREE valuation!

Our team is ready to help you sell your home for the highest possible price ASAP

Bought with Sharon O'Brocki • Douglas Realty, LLC






