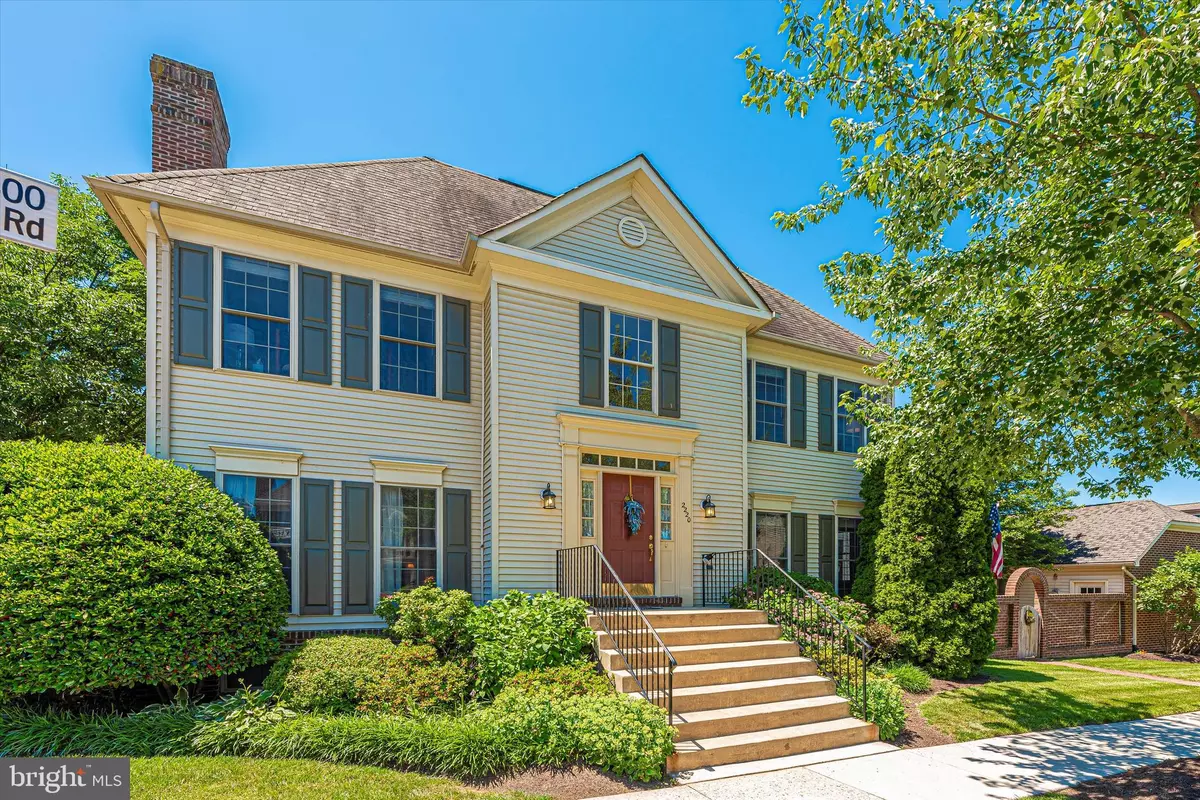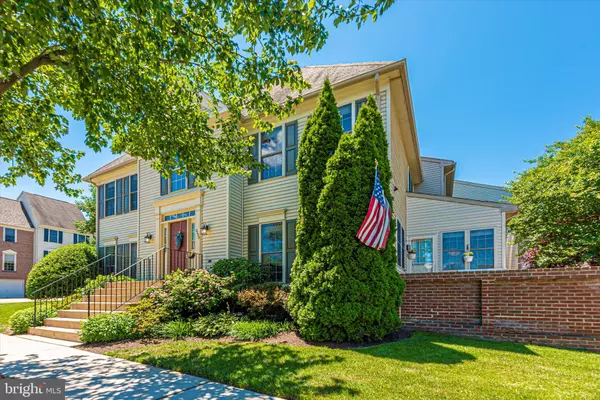$420,000
$399,900
5.0%For more information regarding the value of a property, please contact us for a free consultation.
2220 BEAR DEN RD Frederick, MD 21701
4 Beds
4 Baths
2,544 SqFt
Key Details
Sold Price $420,000
Property Type Townhouse
Sub Type End of Row/Townhouse
Listing Status Sold
Purchase Type For Sale
Square Footage 2,544 sqft
Price per Sqft $165
Subdivision Wormans Mill
MLS Listing ID MDFR2000276
Sold Date 08/05/21
Style Colonial
Bedrooms 4
Full Baths 3
Half Baths 1
HOA Fees $86/mo
HOA Y/N Y
Abv Grd Liv Area 1,876
Originating Board BRIGHT
Year Built 1996
Annual Tax Amount $5,370
Tax Year 2020
Lot Size 3,599 Sqft
Acres 0.08
Property Description
BUYER'S LOSS IS YOUR GAIN... SCHEDULE SOON! Sought after and desirable End Unit in Worman's Mill! Welcome to the stunning and architectural difference. Enter the grand foyer and step into the main level which features lovely arched entry into the living room with solid surface flooring and a beautiful brick fireplace with gas logs. Gourmet kitchen with Thermador Oven and Hood. Some of the cabinetry has glass fronts to show off your lovely special dishes etc. The adjoining Breakfast Room overlooks a peaceful and private brick walled hardscape patio/yard area and includes a direct connect for the gas grill! The main level also includes a dining room and dining room area off the living room. Lots of versatility in the floor plan. The Primary bedroom includes a tray ceiling, walk-in closet and an ensuite with soaking tub and separate shower. The basement is finished with bedroom 4 (small window, but has closet) and full bath. The family room is open but has two areas finished for your needs and imagination. Don't forget the detached two car garage! Property is available from August 1 for possession. Currently tenant occupied. Well cared for and shows well! Great community with weekly music and other activities. The club house is amazing with beautiful pool. Trails, tennis, basketball, and more. Location is perfect near downtown Frederick, Wegman's and many restaurants including a Mexican Restaurant in the community. You won't be disappointed!
Location
State MD
County Frederick
Zoning PND
Rooms
Other Rooms Living Room, Dining Room, Primary Bedroom, Bedroom 2, Bedroom 3, Bedroom 4, Kitchen, Family Room, Breakfast Room, Primary Bathroom
Basement Fully Finished, Full, Interior Access
Interior
Interior Features Breakfast Area, Ceiling Fan(s), Combination Kitchen/Dining, Combination Dining/Living, Dining Area, Formal/Separate Dining Room, Kitchen - Eat-In, Kitchen - Gourmet, Soaking Tub, Recessed Lighting, Kitchen - Table Space, Upgraded Countertops, Walk-in Closet(s), Window Treatments
Hot Water Natural Gas
Heating Forced Air
Cooling Central A/C
Flooring Carpet, Laminated, Ceramic Tile
Fireplaces Number 1
Fireplace Y
Heat Source Natural Gas
Exterior
Parking Features Garage - Rear Entry, Garage Door Opener
Garage Spaces 2.0
Fence Masonry/Stone
Amenities Available Basketball Courts, Bike Trail, Club House, Common Grounds, Community Center, Fitness Center, Jog/Walk Path, Marina/Marina Club, Meeting Room, Party Room, Pool - Outdoor, Putting Green, Recreational Center, Tennis Courts, Tot Lots/Playground
Water Access N
Roof Type Architectural Shingle
Accessibility None
Total Parking Spaces 2
Garage Y
Building
Story 3
Sewer Public Sewer
Water Public
Architectural Style Colonial
Level or Stories 3
Additional Building Above Grade, Below Grade
New Construction N
Schools
Elementary Schools Walkersville
Middle Schools Walkersville
High Schools Walkersville
School District Frederick County Public Schools
Others
Senior Community No
Tax ID 1102198398
Ownership Fee Simple
SqFt Source Assessor
Special Listing Condition Standard
Read Less
Want to know what your home might be worth? Contact us for a FREE valuation!

Our team is ready to help you sell your home for the highest possible price ASAP

Bought with Robert J Krop • Keller Williams Realty Centre






