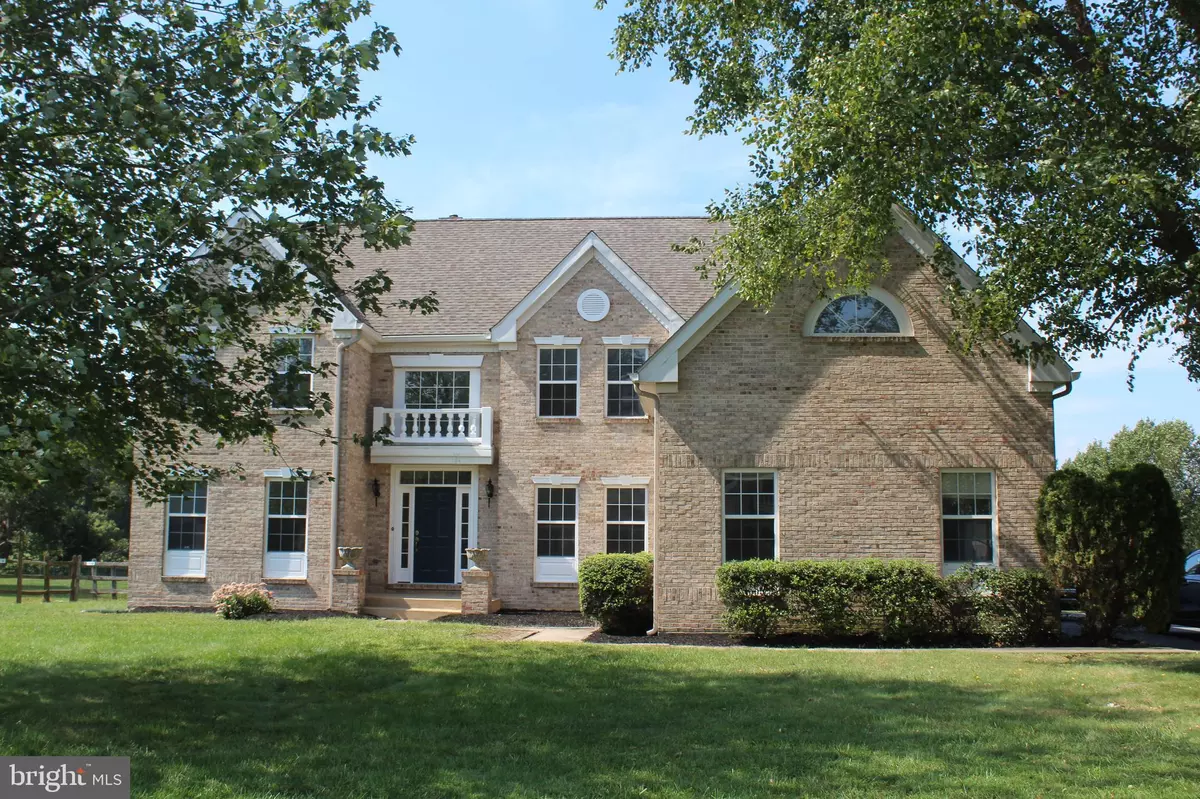$580,000
$580,000
For more information regarding the value of a property, please contact us for a free consultation.
218 SHEATS LN Middletown, DE 19709
5 Beds
3 Baths
4,700 SqFt
Key Details
Sold Price $580,000
Property Type Single Family Home
Sub Type Detached
Listing Status Sold
Purchase Type For Sale
Square Footage 4,700 sqft
Price per Sqft $123
Subdivision Summit Farms
MLS Listing ID DENC525358
Sold Date 11/05/21
Style Colonial
Bedrooms 5
Full Baths 3
HOA Fees $14/ann
HOA Y/N Y
Abv Grd Liv Area 3,550
Originating Board BRIGHT
Year Built 1995
Annual Tax Amount $3,814
Tax Year 2021
Lot Size 0.760 Acres
Acres 0.76
Lot Dimensions 85.50 x 287.00
Property Description
This stately brick-front 5-bedroom, 3-full bath home has just been fully renovated and is ready to be enjoyed this fall and holiday season. The gracious and welcoming two-story foyer opens to the formal living room and dining room. These spacious rooms, along with the rest of the first floor feature sought after LVP flooring. Continuing through the home, enter the family room with the eye-catching floor to ceiling, two-story gas fireplace with custom surround featuring stacked stone. The family room opens to the relaxing 14'x14' sunroom. From the sunroom's sliding doors venture out to the freshly updated 13'x20' rear deck and huge fenced-in yard which offers additional privacy backing to the Canal Wildlife Area and the C & D Canal. There is even a shed for additional storage. Back inside, the family room opens to the sparkling kitchen. The ample cabinetry, beautiful quartz countertops & stainless-steel appliances create a space that cooks will appreciate and enjoy. The space is complete with a decorative white ceramic tile backsplash and a garden window over the extra-large kitchen sink. The laundry room/mudroom is conveniently located off the kitchen with access to the three-car side-entry garage. This home continues to boast versatility with a first floor bedroom and full bath. Depending on the new owners' needs, this room could also function as an office or craft room. As you head upstairs, take note of the front & side staircases, new plush carpeting and recessed lighting. There are four generously sized bedrooms, each with ceiling fans and ample closet space and a hall bath. The primary bedroom is truly an exceptional space. This suite offers everything that today's buyers are seeking- a large bedroom space, private sitting room, walk-in closet and a spa-like bathroom with a double vanity with quartz top, a custom shower, and a freestanding tub. Last, but certainly not least is the finished basement. The basement features ample room for customization with future options to include a home gym, bar, living space or even a work area. Egress is present with Bilco doors. Highest and best offers should be submitted by 8:00pm Saturday, September 25.
Location
State DE
County New Castle
Area South Of The Canal (30907)
Zoning NC21
Rooms
Basement Full
Main Level Bedrooms 1
Interior
Interior Features Entry Level Bedroom, Family Room Off Kitchen, Double/Dual Staircase, Formal/Separate Dining Room, Soaking Tub, Walk-in Closet(s), Breakfast Area, Butlers Pantry, Ceiling Fan(s), Recessed Lighting, Skylight(s), Stall Shower
Hot Water Natural Gas
Heating Forced Air
Cooling Central A/C
Fireplaces Number 1
Fireplaces Type Insert, Heatilator
Equipment Built-In Microwave, Cooktop, Dishwasher, Oven - Wall, Refrigerator, Stainless Steel Appliances, Disposal
Fireplace Y
Appliance Built-In Microwave, Cooktop, Dishwasher, Oven - Wall, Refrigerator, Stainless Steel Appliances, Disposal
Heat Source Natural Gas
Laundry Main Floor
Exterior
Exterior Feature Deck(s)
Fence Fully, Split Rail
Water Access N
View Garden/Lawn
Roof Type Architectural Shingle
Accessibility None
Porch Deck(s)
Garage N
Building
Lot Description Rear Yard
Story 3
Foundation Permanent
Sewer Public Sewer
Water Public
Architectural Style Colonial
Level or Stories 3
Additional Building Above Grade, Below Grade
New Construction N
Schools
School District Appoquinimink
Others
Senior Community No
Tax ID 13-002.30-031
Ownership Fee Simple
SqFt Source Assessor
Acceptable Financing Cash, Conventional, FHA, VA
Listing Terms Cash, Conventional, FHA, VA
Financing Cash,Conventional,FHA,VA
Special Listing Condition Standard
Read Less
Want to know what your home might be worth? Contact us for a FREE valuation!

Our team is ready to help you sell your home for the highest possible price ASAP

Bought with Megan Aitken • Keller Williams Realty






