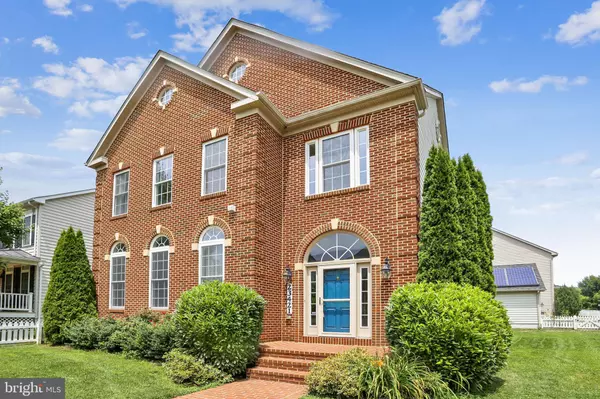$711,000
$698,800
1.7%For more information regarding the value of a property, please contact us for a free consultation.
23421 ARORA HILLS DR Clarksburg, MD 20871
4 Beds
4 Baths
3,841 SqFt
Key Details
Sold Price $711,000
Property Type Single Family Home
Sub Type Detached
Listing Status Sold
Purchase Type For Sale
Square Footage 3,841 sqft
Price per Sqft $185
Subdivision Greenway Village
MLS Listing ID MDMC2006770
Sold Date 08/26/21
Style Colonial
Bedrooms 4
Full Baths 3
Half Baths 1
HOA Fees $83/mo
HOA Y/N Y
Abv Grd Liv Area 3,041
Originating Board BRIGHT
Year Built 2007
Annual Tax Amount $6,377
Tax Year 2020
Lot Size 7,030 Sqft
Acres 0.16
Property Description
This beautifully maintained brick front colonial sits on a corner lot in sought after Arora Hills facing exquisite green space and features 4 bedrooms and 3.5 bathrooms. This beautiful home also features hardwood flooring, a formal living and dining room, family room with stone-wall gas fireplace, office, butlers pantry and a stunning gourmet kitchen featuring granite countertops, island, SS appliances and 42 cherry cabinets. Other features include a breakfast area, sunroom leading to the beautifully landscaped backyard with patio and detached 2 car garage. The upper-level features 4 bedrooms including the owners suite with sun filled sitting room, walk-in closet with custom built-ins and en suite bath including double vanity, separate shower and spa tub. The spacious lower level features a recreation room, den, full bath and an abundance of storage space. Just minutes away from I-270, Black Hill Regional Park, shops and restaurants including Clarksburg Premium Outlets. Dont miss this opportunity!
Location
State MD
County Montgomery
Zoning PD4
Rooms
Basement Connecting Stairway, Fully Finished
Interior
Interior Features Kitchen - Gourmet, Dining Area, Kitchen - Eat-In, Kitchen - Island, Butlers Pantry, Family Room Off Kitchen, Crown Moldings, Upgraded Countertops, Primary Bath(s), Wood Floors
Hot Water Natural Gas
Heating Forced Air
Cooling Ceiling Fan(s)
Fireplaces Number 1
Fireplaces Type Gas/Propane
Fireplace Y
Heat Source Natural Gas
Exterior
Parking Features Other
Garage Spaces 2.0
Water Access N
Accessibility None
Total Parking Spaces 2
Garage Y
Building
Story 3
Sewer Public Sewer
Water Public
Architectural Style Colonial
Level or Stories 3
Additional Building Above Grade, Below Grade
New Construction N
Schools
Elementary Schools Cedar Grove
Middle Schools Rocky Hill
High Schools Damascus
School District Montgomery County Public Schools
Others
Senior Community No
Tax ID 160203581898
Ownership Fee Simple
SqFt Source Assessor
Special Listing Condition Standard
Read Less
Want to know what your home might be worth? Contact us for a FREE valuation!

Our team is ready to help you sell your home for the highest possible price ASAP

Bought with Rex Thomas • Samson Properties






