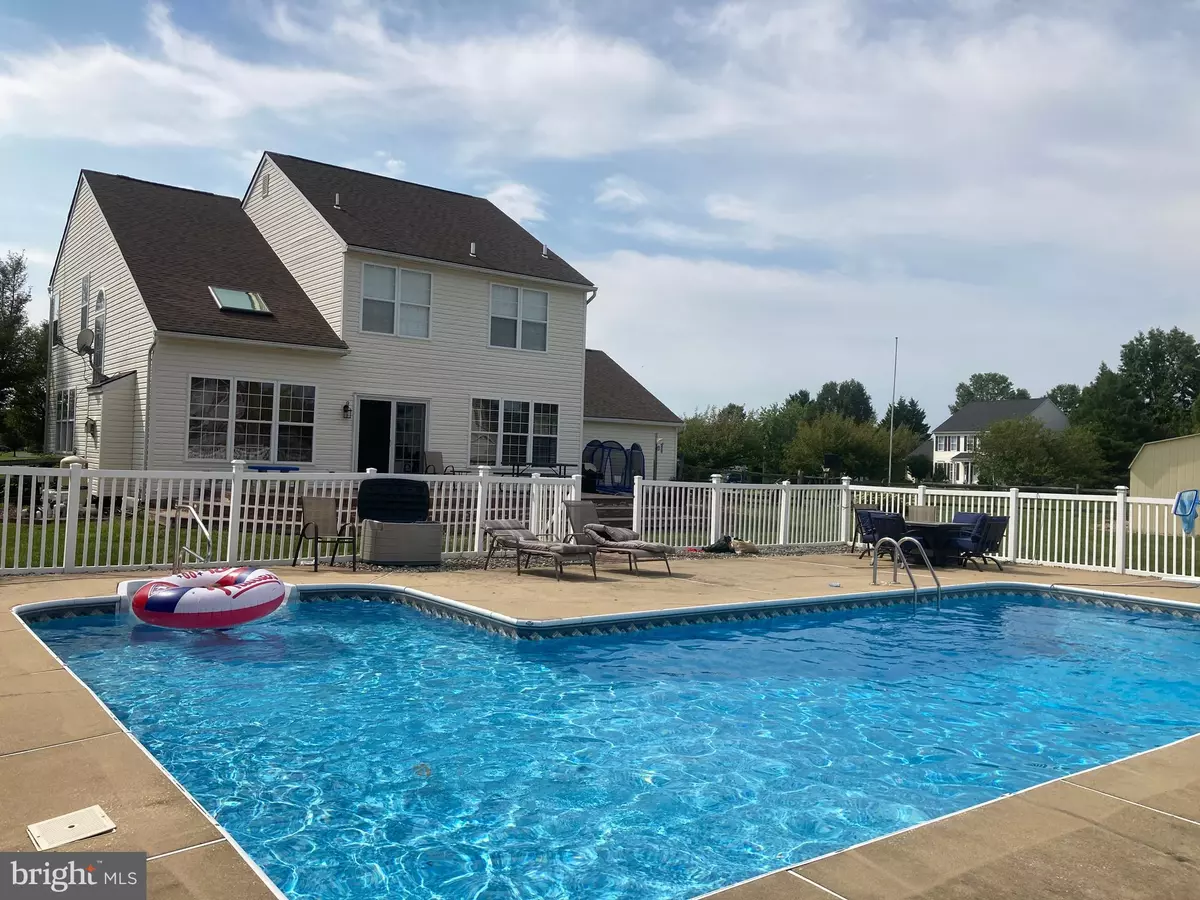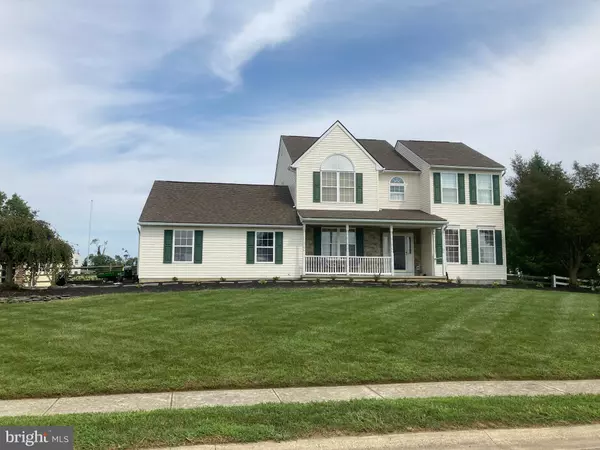$420,000
$420,000
For more information regarding the value of a property, please contact us for a free consultation.
11 BRICK MILL CIR Middletown, DE 19709
4 Beds
2 Baths
3,825 SqFt
Key Details
Sold Price $420,000
Property Type Single Family Home
Sub Type Detached
Listing Status Sold
Purchase Type For Sale
Square Footage 3,825 sqft
Price per Sqft $109
Subdivision Brick Mill Farm
MLS Listing ID DENC508006
Sold Date 10/09/20
Style Colonial
Bedrooms 4
Full Baths 2
HOA Fees $20/ann
HOA Y/N Y
Abv Grd Liv Area 2,625
Originating Board BRIGHT
Year Built 1998
Annual Tax Amount $3,354
Tax Year 2020
Lot Size 0.760 Acres
Acres 0.76
Lot Dimensions 117.70 x 268.10
Property Description
Welcome to 11 Brick Mill Circle! Maintained and cared for, this 4 bedroom 2.5 bathroom colonial is situated on .8 acres in the sought after neighborhood of Brick Mill Farms, and within the APPO school district! Located directly across from the neighborhood park & soccer fields. The open floor plan provides ample living space, and perfect for entertaining. Hardwood flooring throughout the open kitchen, and eat in area that flows naturally into the large family room. Large finished basement which includes 3 piece rough-in for full bathroom. Upstairs you will find 3 nicely sized bedrooms & large Master Suite with over sized walk in closet and full bathroom. Outside features a summertime oasis with a large trex deck/patio that overlooks the beautiful fenced in In-Ground pool! (new filter installed 2020) Other awesome features include 3 Car garage with side entry, and a large shed for extra storage area! Close to Rt 1, 299, shopping district, and the town of Middletown This home is waiting for its new owners! Don't wait! Schedule your appointment today before this home is SOLD! Professional photos of interior being taken tomorrow, Friday, 08/28
Location
State DE
County New Castle
Area South Of The Canal (30907)
Zoning NC21
Rooms
Other Rooms Living Room, Dining Room, Primary Bedroom, Bedroom 2, Kitchen, Bedroom 1, Other, Bathroom 3
Basement Full, Fully Finished
Interior
Interior Features Butlers Pantry, Double/Dual Staircase, Family Room Off Kitchen, Floor Plan - Open, Kitchen - Island, Wood Floors, Skylight(s)
Hot Water Natural Gas
Heating Forced Air
Cooling Central A/C
Fireplaces Number 1
Fireplace Y
Heat Source Natural Gas
Laundry Upper Floor
Exterior
Parking Features Garage - Side Entry
Garage Spaces 6.0
Pool Fenced, In Ground
Water Access N
Accessibility None
Attached Garage 3
Total Parking Spaces 6
Garage Y
Building
Story 2
Foundation Concrete Perimeter
Sewer On Site Septic
Water Public
Architectural Style Colonial
Level or Stories 2
Additional Building Above Grade, Below Grade
New Construction N
Schools
School District Appoquinimink
Others
Pets Allowed Y
Senior Community No
Tax ID 13-018.30-073
Ownership Fee Simple
SqFt Source Assessor
Acceptable Financing Conventional, FHA, VA
Horse Property N
Listing Terms Conventional, FHA, VA
Financing Conventional,FHA,VA
Special Listing Condition Standard
Pets Allowed Dogs OK, Cats OK
Read Less
Want to know what your home might be worth? Contact us for a FREE valuation!

Our team is ready to help you sell your home for the highest possible price ASAP

Bought with S. Brian Hadley • Patterson-Schwartz-Hockessin



