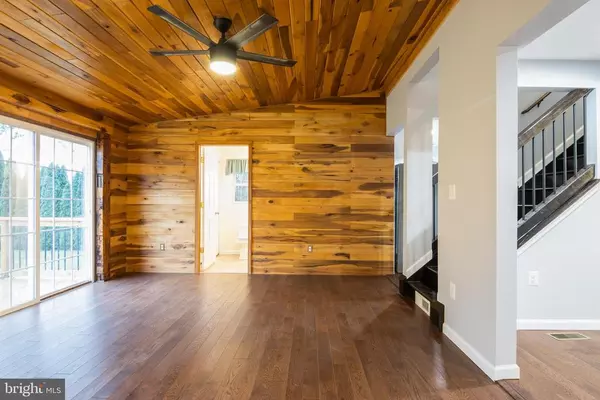$385,000
$389,000
1.0%For more information regarding the value of a property, please contact us for a free consultation.
21713 MIDDLETOWN RD Freeland, MD 21053
3 Beds
2 Baths
2,149 SqFt
Key Details
Sold Price $385,000
Property Type Single Family Home
Sub Type Detached
Listing Status Sold
Purchase Type For Sale
Square Footage 2,149 sqft
Price per Sqft $179
Subdivision Hereford Zone
MLS Listing ID MDBC511420
Sold Date 02/02/21
Style Farmhouse/National Folk
Bedrooms 3
Full Baths 2
HOA Y/N N
Abv Grd Liv Area 2,149
Originating Board BRIGHT
Year Built 1896
Annual Tax Amount $2,910
Tax Year 2020
Lot Size 0.513 Acres
Acres 0.51
Property Description
Now available! This beautiful 1890s farmhouse/national folk house is 2149 square feet of remodeled beauty. Keeping some of the original charm, the house is filled with lots of natural wood and natural light. Located only 3 miles from New Freedom, 7 miles from the heart of Shrewsbury and 5 miles from I83 (exit 31), the house features a large, cathedral ceiling main bedroom suite with an enormous walk-in closet. It also has a fully remodeled kitchen including new cabinets, granite countertops, a peninsula to sit at, appliances, and a large built in pantry for storage. Also included in this lovely folk house are new floors, all new lighting, a first floor office and laundry, 2 other bedrooms, 2 remodeled baths, a large great room, and an entryway with a pellet stove. The sliding glass door leads out to the new wrap around deck/porch that showcases the beautiful, flat, .5 acre yard with trees, a back privacy fence, a large detached garage, and two other sheds for all your storage needs. The house is move in ready with a freshly painted unfinished basement for even more storage, a new roof, new vinyl siding, new HVAC, new hot water heater, and lots of new and updated plumbing. Even the well is brand new. Come and see this beautiful modern farmhouse in the blue ribbon school district!
Location
State MD
County Baltimore
Zoning R
Rooms
Basement Other, Outside Entrance, Interior Access, Poured Concrete, Rear Entrance, Unfinished
Interior
Interior Features Carpet, Ceiling Fan(s), Exposed Beams, Floor Plan - Open, Kitchen - Gourmet, Pantry, Recessed Lighting, Wood Floors, Other
Hot Water Electric
Heating Forced Air
Cooling Ceiling Fan(s), Central A/C
Flooring Hardwood, Ceramic Tile, Carpet, Wood
Equipment Built-In Microwave, Dishwasher, Oven/Range - Gas, Refrigerator, Stainless Steel Appliances, Washer/Dryer Hookups Only
Appliance Built-In Microwave, Dishwasher, Oven/Range - Gas, Refrigerator, Stainless Steel Appliances, Washer/Dryer Hookups Only
Heat Source Natural Gas, Propane - Leased
Laundry Hookup, Main Floor
Exterior
Parking Features Additional Storage Area, Garage - Front Entry
Garage Spaces 2.0
Water Access N
Accessibility Level Entry - Main
Total Parking Spaces 2
Garage Y
Building
Story 3
Sewer On Site Septic
Water Private
Architectural Style Farmhouse/National Folk
Level or Stories 3
Additional Building Above Grade, Below Grade
Structure Type Beamed Ceilings,Dry Wall,Wood Walls
New Construction N
Schools
School District Baltimore County Public Schools
Others
Senior Community No
Tax ID 04060602065400
Ownership Fee Simple
SqFt Source Assessor
Acceptable Financing Cash, Conventional, FHA, VA, USDA, Other
Listing Terms Cash, Conventional, FHA, VA, USDA, Other
Financing Cash,Conventional,FHA,VA,USDA,Other
Special Listing Condition Standard
Read Less
Want to know what your home might be worth? Contact us for a FREE valuation!

Our team is ready to help you sell your home for the highest possible price ASAP

Bought with Chris Yankosky • Northrop Realty






