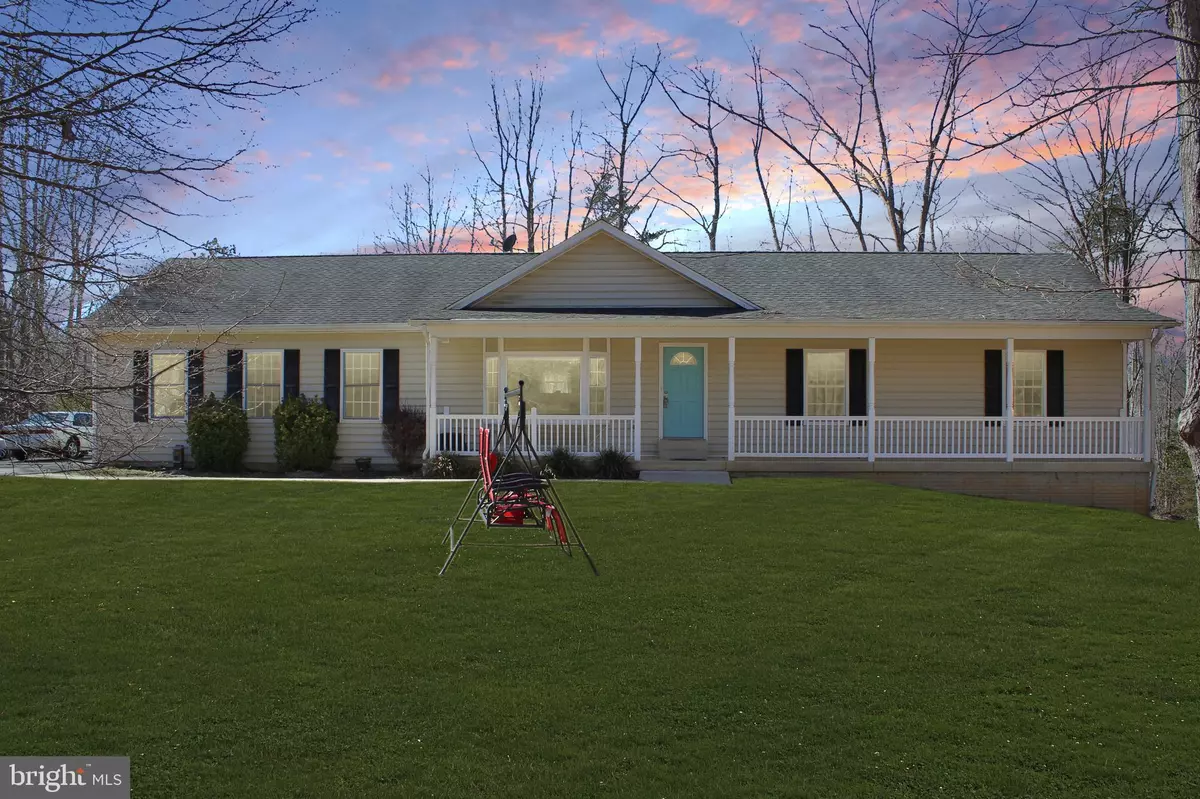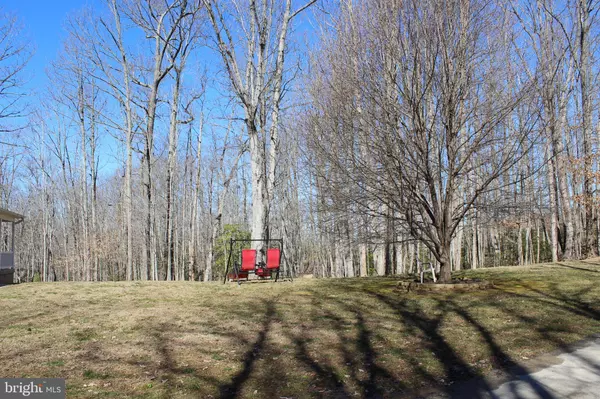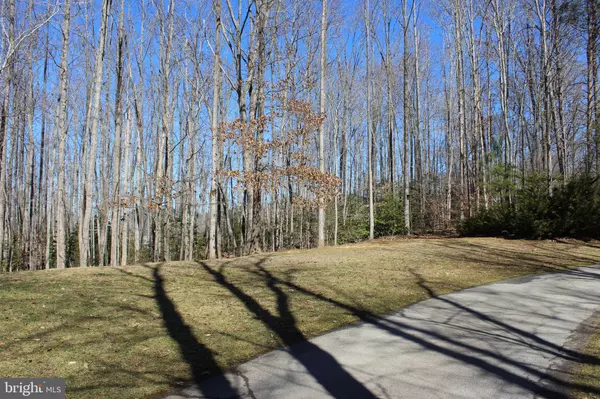$380,000
$380,000
For more information regarding the value of a property, please contact us for a free consultation.
27055 CAT CREEK RD Mechanicsville, MD 20659
3 Beds
2 Baths
1,568 SqFt
Key Details
Sold Price $380,000
Property Type Single Family Home
Sub Type Detached
Listing Status Sold
Purchase Type For Sale
Square Footage 1,568 sqft
Price per Sqft $242
Subdivision None Available
MLS Listing ID MDSM174608
Sold Date 04/16/21
Style Ranch/Rambler
Bedrooms 3
Full Baths 2
HOA Y/N N
Abv Grd Liv Area 1,568
Originating Board BRIGHT
Year Built 2005
Annual Tax Amount $3,137
Tax Year 2021
Lot Size 19.250 Acres
Acres 19.25
Property Description
PEACEFUL & PRIVATE RETREAT on 19.25 acres!! Beautiful 3 BR, 2.5 BA home with a large unfinished walk out basement and oversized 2 car attached garage. The main level includes living, dining & kitchen with hardwood flooring and a gas fireplace. The mudroom off kitchen doubles as a half bath and leads to the garage. The master bedroom offers amazing views of nature, the master bath includes double vanities, separate shower & luxury soaking tub! The front porch is perfect for enjoying your morning coffee while listening to the sounds of birds chirping! If you're looking for peace, serenity, country living, and a place to garden and enjoy nature, look no further! Own your own little piece of paradise at this quiet location, with easy access to major commute routes and shopping & dining! Move in ready... One year home warranty included.
Location
State MD
County Saint Marys
Zoning RPD
Rooms
Basement Daylight, Full, Unfinished, Walkout Level
Main Level Bedrooms 3
Interior
Hot Water Electric
Heating Heat Pump(s)
Cooling Central A/C
Fireplaces Number 1
Fireplaces Type Gas/Propane
Equipment Built-In Microwave, Dishwasher, Dryer, Refrigerator, Stove, Washer, Water Heater
Fireplace Y
Appliance Built-In Microwave, Dishwasher, Dryer, Refrigerator, Stove, Washer, Water Heater
Heat Source Electric, Propane - Owned
Laundry Main Floor
Exterior
Parking Features Garage - Side Entry, Garage Door Opener
Garage Spaces 2.0
Water Access N
View Trees/Woods
Roof Type Asphalt
Accessibility None
Attached Garage 2
Total Parking Spaces 2
Garage Y
Building
Story 2
Sewer On Site Septic
Water Well
Architectural Style Ranch/Rambler
Level or Stories 2
Additional Building Above Grade, Below Grade
New Construction N
Schools
School District St. Mary'S County Public Schools
Others
Pets Allowed Y
Senior Community No
Tax ID 1906047785
Ownership Fee Simple
SqFt Source Assessor
Acceptable Financing Cash, Conventional, FHA, VA
Horse Property N
Listing Terms Cash, Conventional, FHA, VA
Financing Cash,Conventional,FHA,VA
Special Listing Condition Standard
Pets Allowed No Pet Restrictions
Read Less
Want to know what your home might be worth? Contact us for a FREE valuation!

Our team is ready to help you sell your home for the highest possible price ASAP

Bought with Nicole Ashton LaDue • Next Step Realty






