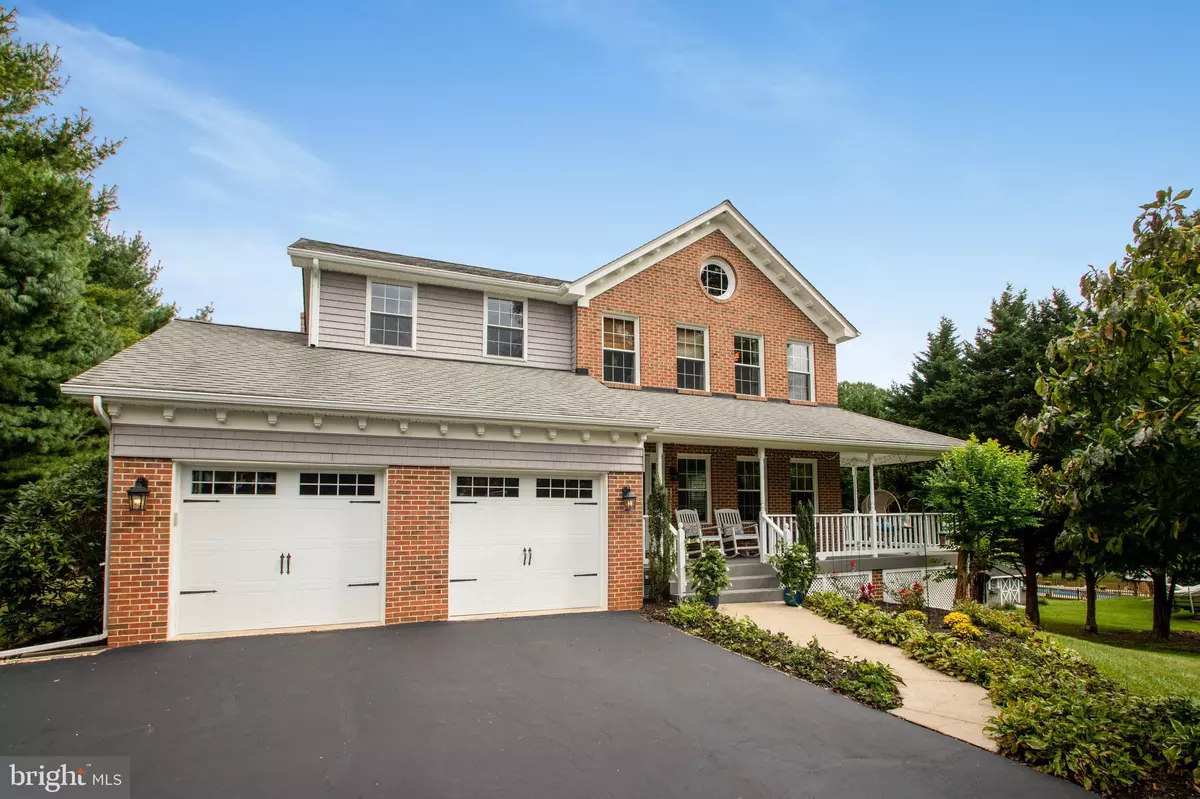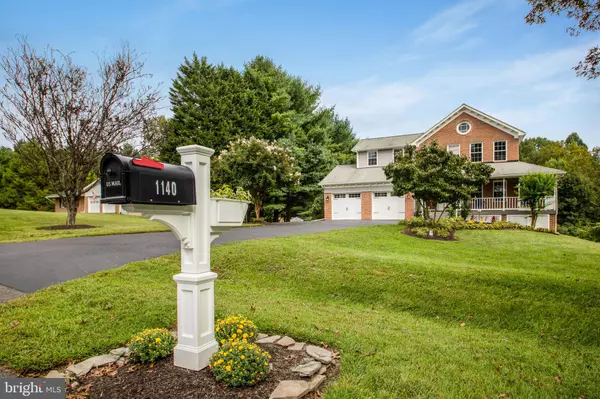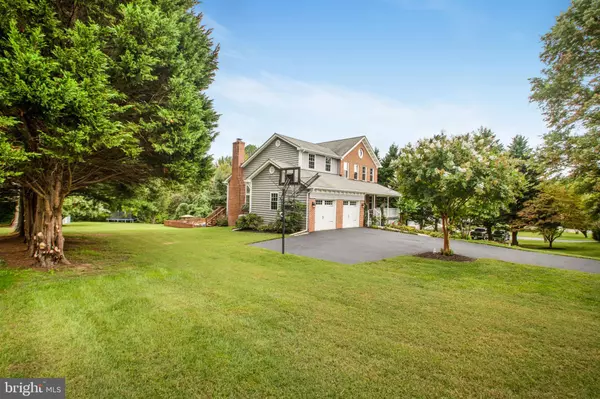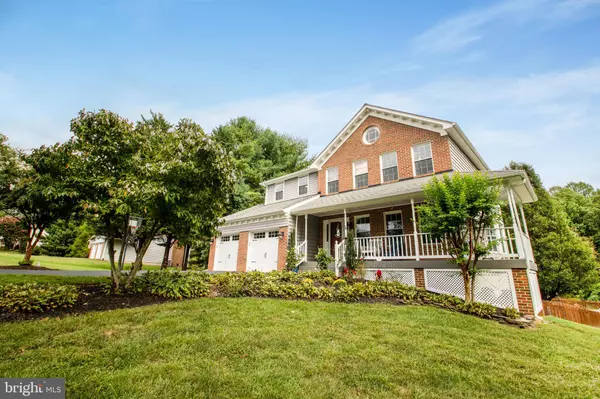$660,000
$649,000
1.7%For more information regarding the value of a property, please contact us for a free consultation.
1140 ONTARIO CT Owings, MD 20736
4 Beds
4 Baths
2,974 SqFt
Key Details
Sold Price $660,000
Property Type Single Family Home
Sub Type Detached
Listing Status Sold
Purchase Type For Sale
Square Footage 2,974 sqft
Price per Sqft $221
Subdivision Arbor Greene
MLS Listing ID MDCA2001980
Sold Date 10/29/21
Style Farmhouse/National Folk
Bedrooms 4
Full Baths 3
Half Baths 1
HOA Y/N N
Abv Grd Liv Area 1,928
Originating Board BRIGHT
Year Built 1989
Annual Tax Amount $4,303
Tax Year 2020
Lot Size 1.040 Acres
Acres 1.04
Property Description
Location Location Location!! This Stunning 4 Bedroom, 3.5 Bath Farm House is situated on a quite cul-de-sac in the highly Sought After Arbor Greene Subdivision with sidewalks throughout. Enjoy this Quiet Neighborhood while also being 1 mile from Route 4 and 5 Miles from the Dunkirk Town Center where you can enjoy Local Shopping, Dining, Farmers Market, Dunkirk Park with newly Upgraded Playground Equipment including a Dog Park, and much more that the Town Center has to offer.
This Beautiful Farm House includes a Gorgeous Wrap Around Porch, perfect for enjoying your morning beverage! As you walk into your Foyer with an Open Concept you will notice the Sensational Cherry Hardwood Flooring and an Upgraded Trim Package throughout the Main Level! Step down from your Kitchenette into your Cozy Family Room with Vaulted Ceiling and Wood Burning Fire Place with white washed Brick to Ceiling. Off your Family Room you have your Mud Room leading to your 2 Car Garage with Remote upgraded Garage Doors, Work Bench, and Storage. Right next to the Family Room you also have your 8x10ft Stained Deck looking out onto your 1.04 Acre Lot with a Fenced in Inground Pool and Patio, perfect for Summer time BBQ's! Kitchen includes all Stainless Steel Appliances, Granite Countertops, and Tray Ceiling! Off of your Kitchen you will enjoy your spacious Formal Dining Room and Formal Living Room.
Second Floor Master Bedroom has Laminate Flooring for easy cleaning, Upgraded Master Bath with Tile Flooring, Stand alone Soaking Tub, Dual Vanity, Walk-in Shower which includes Glass Doors, Tile surround, and built in Shower Caddy. Upper Level Includes Brand New Carpet and 3 Spacious Bedrooms.
Walking down the stairs to your Lower Level Recreation Room you will notice Upgraded Trim, Carpet, and Lighting Package. Ceramic Tile surrounds your Custom Bar, Wet Bar with hard surface countertop with extra storage, and Game Area as well as going down the Hall Leading to your Full Bath, Storage Room, and Closet. Walkout to your Large Patio Facing your inground Pool while enjoying a cool beverage from your personal Bar.
Location
State MD
County Calvert
Zoning A
Rooms
Other Rooms Living Room, Dining Room, Bedroom 2, Bedroom 3, Bedroom 4, Kitchen, Game Room, Family Room, Foyer, Great Room, Mud Room, Bathroom 1, Bathroom 2, Bathroom 3
Basement Walkout Level
Interior
Hot Water Electric
Heating Heat Pump - Gas BackUp
Cooling Central A/C, Heat Pump(s)
Fireplaces Number 1
Equipment Built-In Microwave, Dishwasher, Dryer - Electric, Refrigerator, Stainless Steel Appliances, Washer, Icemaker
Fireplace Y
Window Features Energy Efficient,Low-E,Screens,Vinyl Clad
Appliance Built-In Microwave, Dishwasher, Dryer - Electric, Refrigerator, Stainless Steel Appliances, Washer, Icemaker
Heat Source Electric, Propane - Leased
Exterior
Parking Features Garage - Front Entry
Garage Spaces 2.0
Water Access N
Roof Type Architectural Shingle
Accessibility 36\"+ wide Halls, Level Entry - Main
Attached Garage 2
Total Parking Spaces 2
Garage Y
Building
Story 2
Foundation Concrete Perimeter
Sewer Private Septic Tank, Private Sewer
Water Well
Architectural Style Farmhouse/National Folk
Level or Stories 2
Additional Building Above Grade, Below Grade
Structure Type 9'+ Ceilings,Dry Wall,Masonry
New Construction N
Schools
Elementary Schools Sunderland
Middle Schools Northern
High Schools Northern
School District Calvert County Public Schools
Others
Senior Community No
Tax ID 0503123103
Ownership Fee Simple
SqFt Source Assessor
Special Listing Condition Standard
Read Less
Want to know what your home might be worth? Contact us for a FREE valuation!

Our team is ready to help you sell your home for the highest possible price ASAP

Bought with Christopher D Gress • RE/MAX Leading Edge






