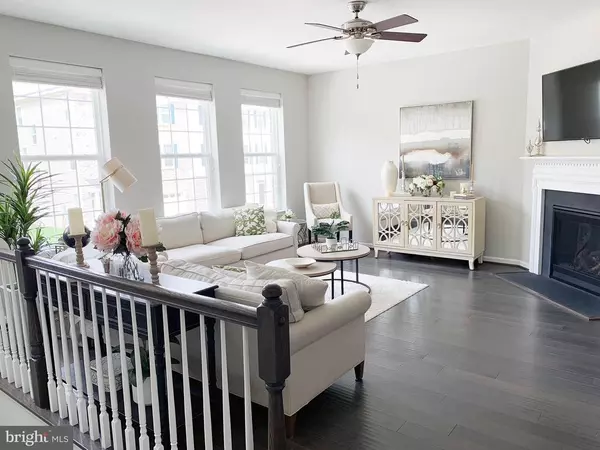$470,000
$450,000
4.4%For more information regarding the value of a property, please contact us for a free consultation.
8205 CHARDONAY DR Millersville, MD 21108
3 Beds
4 Baths
2,441 SqFt
Key Details
Sold Price $470,000
Property Type Townhouse
Sub Type Interior Row/Townhouse
Listing Status Sold
Purchase Type For Sale
Square Footage 2,441 sqft
Price per Sqft $192
Subdivision Villaggio Enclave
MLS Listing ID MDAA465174
Sold Date 05/28/21
Style Colonial
Bedrooms 3
Full Baths 3
Half Baths 1
HOA Fees $90/mo
HOA Y/N Y
Abv Grd Liv Area 1,880
Originating Board BRIGHT
Year Built 2016
Annual Tax Amount $4,313
Tax Year 2020
Lot Size 1,760 Sqft
Acres 0.04
Property Description
More photos are 4/26/21. Meticulously maintained Keagan model with 2 story bump-out increasing the living sqft to est2200+Sqft plus a deck for outdoor living space. The main floor boasts engineered maple hardwood floors throughout and neutral paint. There's a gas fireplace in the living room, 42" cabinets cabinets in the kitchen, expansive island, gas cooking, granite counter tops, space for dining table, stainless steal appliances and a walk-in pantry. Beyond the dining area, the floor plan opens into the bump out area to be utilized as a sunroom, office, or however you desire. The upper level offers a grand master suite with tray ceiling, timeless ceramic tile and granite top double vanity, tub, separate shower, and builder special oversized walk-in closet. 2 additional bedrooms and a full bath complete the upper level. The lower level is complete with a full bath, large rec room style basement plus bump out and walk-out to the rear yard. Ample storage closets; there's a storage closet in the garage. Sidewalks and street lights line the neighborhood. Expected on market date is April 30.
Location
State MD
County Anne Arundel
Zoning R5
Rooms
Basement Daylight, Partial, Full, Fully Finished, Garage Access, Heated, Improved, Interior Access, Outside Entrance, Walkout Level, Windows
Interior
Interior Features Carpet, Crown Moldings, Dining Area, Floor Plan - Open, Kitchen - Eat-In, Kitchen - Gourmet, Kitchen - Island, Kitchen - Table Space, Pantry, Primary Bath(s), Recessed Lighting, Soaking Tub, Sprinkler System, Tub Shower, Window Treatments, Other, Upgraded Countertops, Breakfast Area, Ceiling Fan(s), Walk-in Closet(s)
Hot Water Natural Gas
Heating Forced Air, Programmable Thermostat
Cooling Central A/C, Ceiling Fan(s)
Fireplaces Number 1
Fireplaces Type Gas/Propane
Equipment Built-In Microwave, Dishwasher, Disposal, Refrigerator, Stainless Steel Appliances, Washer, Water Heater
Furnishings No
Fireplace Y
Window Features Screens
Appliance Built-In Microwave, Dishwasher, Disposal, Refrigerator, Stainless Steel Appliances, Washer, Water Heater
Heat Source Natural Gas
Laundry Washer In Unit, Dryer In Unit
Exterior
Exterior Feature Deck(s)
Parking Features Garage - Front Entry, Additional Storage Area, Garage Door Opener
Garage Spaces 4.0
Water Access N
Accessibility None
Porch Deck(s)
Attached Garage 2
Total Parking Spaces 4
Garage Y
Building
Story 3
Sewer Public Sewer
Water Public
Architectural Style Colonial
Level or Stories 3
Additional Building Above Grade, Below Grade
Structure Type 9'+ Ceilings,Tray Ceilings
New Construction N
Schools
School District Anne Arundel County Public Schools
Others
HOA Fee Include Common Area Maintenance
Senior Community No
Tax ID 020386190238084
Ownership Fee Simple
SqFt Source Assessor
Security Features Security System,Smoke Detector,Carbon Monoxide Detector(s)
Special Listing Condition Standard
Read Less
Want to know what your home might be worth? Contact us for a FREE valuation!

Our team is ready to help you sell your home for the highest possible price ASAP

Bought with Damon A Baker • Keller Williams Preferred Properties






