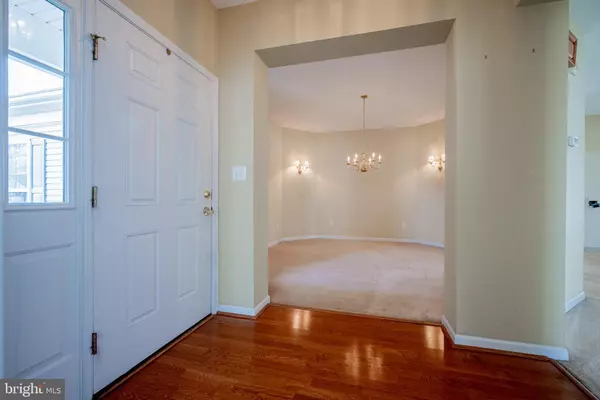$415,000
$399,900
3.8%For more information regarding the value of a property, please contact us for a free consultation.
335 DAYLILLY WAY Middletown, DE 19709
2 Beds
2 Baths
1,950 SqFt
Key Details
Sold Price $415,000
Property Type Single Family Home
Sub Type Detached
Listing Status Sold
Purchase Type For Sale
Square Footage 1,950 sqft
Price per Sqft $212
Subdivision Springmill
MLS Listing ID DENC2018954
Sold Date 04/15/22
Style Ranch/Rambler
Bedrooms 2
Full Baths 2
HOA Fees $150/mo
HOA Y/N Y
Abv Grd Liv Area 1,950
Originating Board BRIGHT
Year Built 2005
Annual Tax Amount $2,527
Tax Year 2021
Lot Size 10,019 Sqft
Acres 0.23
Lot Dimensions 0.00 x 0.00
Property Description
55+ Living at its finest! Springmill is located in Middletown, Delaware - home of low property taxes and NO sales tax! - Less than an hour's drive from Philadelphia or the Delaware Beaches. You'll love being close to shopping, dining, and health care. The community takes care of your exterior lawncare and snow shoveling, so you can relax and enjoy the amenities of the clubhouse and community pool. The upgraded brick exterior of this home is a stunner! Enter the home directly from your 2 car garage into the laundry/mud room. The open layout of this contemporary rancher offers a perfect amount of living space. With two full baths and two generously-sized bedrooms, you'll have plenty of room when guests come to visit. A bonus room is just off the foyer- use it as an office, hobby room or additional guest space. Your living room has a gas burning fireplace. and plenty of wall space for that big television. Enjoy meals in the formal dining room or the eat- in kitchen, where you'll appreciate the ample cabinets and counter space. A bright sun room is next. Envision yourself enjoying your morning coffee there with the newspaper, or watching songbirds at your feeders. Step out onto the patio for some fresh air and sunshine. The lot backs to trees, offering a bit more privacy. Your master suite has a good sized walk in closet and a ceiling fan to keep you cool at night. It's adjoining bath has a custom "walk in" zero entry tub, as well as a stall shower and dual sinks. This lovely home offers that relaxed lifestyle you've been looking for. The home could use some paint and new carpeting and has been priced accordingly.
Location
State DE
County New Castle
Area South Of The Canal (30907)
Zoning 23R-2
Direction East
Rooms
Other Rooms Living Room, Dining Room, Primary Bedroom, Bedroom 2, Kitchen, Sun/Florida Room, Laundry, Office, Bathroom 2, Primary Bathroom
Main Level Bedrooms 2
Interior
Interior Features Attic, Carpet, Ceiling Fan(s), Entry Level Bedroom, Formal/Separate Dining Room, Pantry, Primary Bath(s), Walk-in Closet(s), Window Treatments, Wood Floors, Kitchen - Eat-In, Recessed Lighting, WhirlPool/HotTub
Hot Water Natural Gas
Heating Forced Air, Programmable Thermostat
Cooling Central A/C, Programmable Thermostat
Flooring Carpet, Hardwood, Ceramic Tile
Fireplaces Number 1
Fireplaces Type Fireplace - Glass Doors, Gas/Propane
Equipment Built-In Microwave, Dishwasher, Dryer, Disposal, Oven/Range - Electric, Refrigerator, Washer, Water Heater
Furnishings No
Fireplace Y
Window Features Double Hung,Vinyl Clad
Appliance Built-In Microwave, Dishwasher, Dryer, Disposal, Oven/Range - Electric, Refrigerator, Washer, Water Heater
Heat Source Natural Gas
Laundry Main Floor, Dryer In Unit, Washer In Unit
Exterior
Exterior Feature Patio(s)
Parking Features Garage - Front Entry, Garage Door Opener, Inside Access
Garage Spaces 2.0
Utilities Available Cable TV Available, Phone Available
Amenities Available Club House, Exercise Room, Pool - Outdoor, Swimming Pool
Water Access N
View Garden/Lawn, Trees/Woods
Roof Type Architectural Shingle
Accessibility Low Pile Carpeting, No Stairs, Other Bath Mod
Porch Patio(s)
Attached Garage 2
Total Parking Spaces 2
Garage Y
Building
Lot Description Backs to Trees
Story 1
Foundation Crawl Space
Sewer Public Sewer
Water Public
Architectural Style Ranch/Rambler
Level or Stories 1
Additional Building Above Grade, Below Grade
Structure Type 9'+ Ceilings,Dry Wall
New Construction N
Schools
School District Appoquinimink
Others
HOA Fee Include Common Area Maintenance,Lawn Maintenance,Management,Pool(s),Snow Removal,Trash
Senior Community Yes
Age Restriction 55
Tax ID 23-032.00-072
Ownership Fee Simple
SqFt Source Assessor
Security Features Carbon Monoxide Detector(s),Security System,Smoke Detector
Acceptable Financing Cash, Conventional, FHA, VA
Listing Terms Cash, Conventional, FHA, VA
Financing Cash,Conventional,FHA,VA
Special Listing Condition Standard
Read Less
Want to know what your home might be worth? Contact us for a FREE valuation!

Our team is ready to help you sell your home for the highest possible price ASAP

Bought with Shawn L Furrowh • RE/MAX Premier Properties






