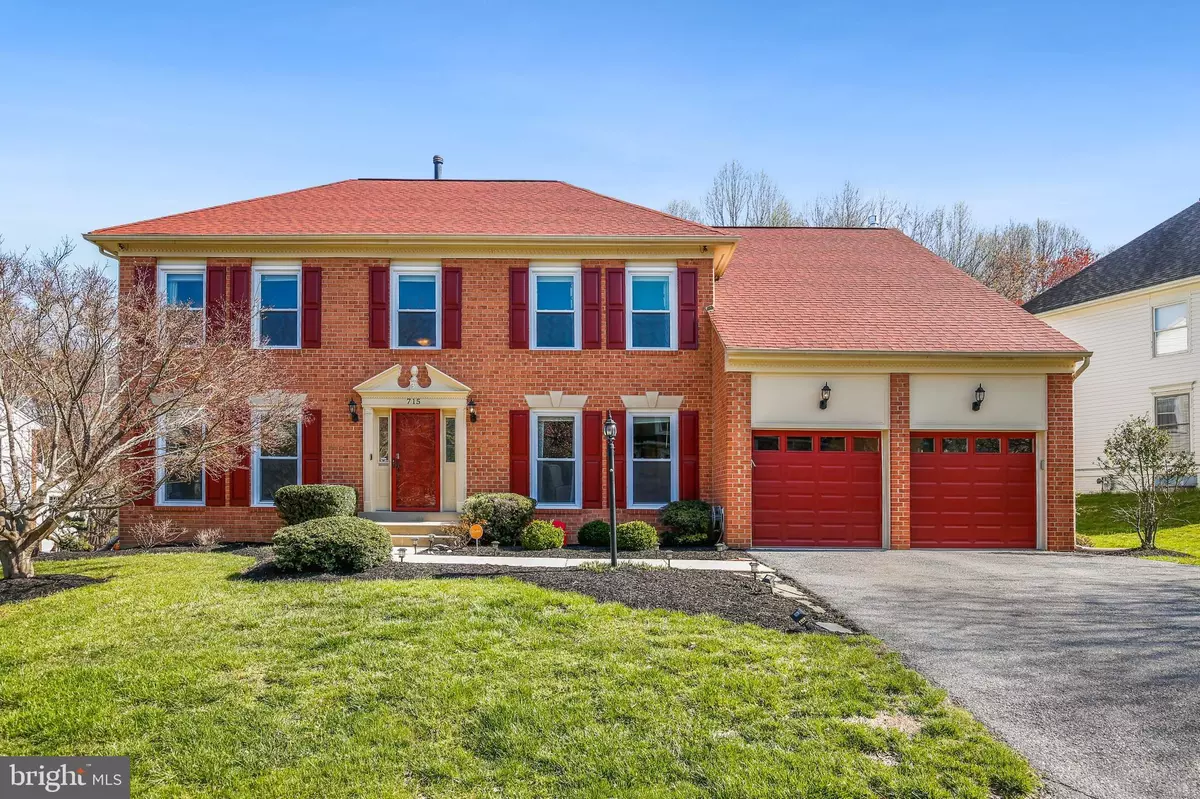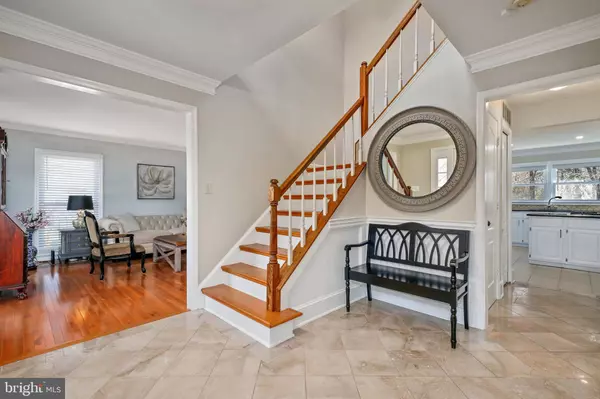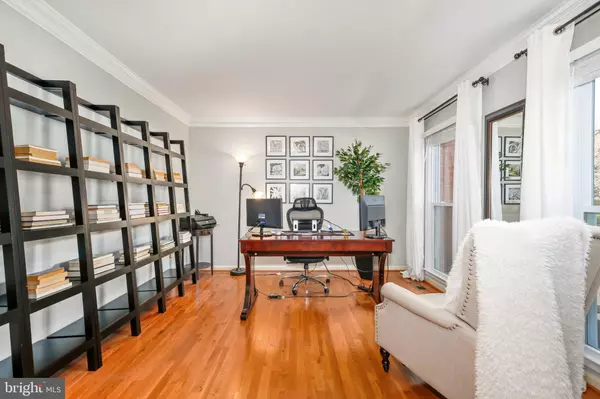$820,000
$750,000
9.3%For more information regarding the value of a property, please contact us for a free consultation.
715 BRANDON GREEN DR Silver Spring, MD 20904
4 Beds
4 Baths
4,476 SqFt
Key Details
Sold Price $820,000
Property Type Single Family Home
Sub Type Detached
Listing Status Sold
Purchase Type For Sale
Square Footage 4,476 sqft
Price per Sqft $183
Subdivision Sherwood Forest Manor
MLS Listing ID MDMC749434
Sold Date 05/14/21
Style Colonial
Bedrooms 4
Full Baths 3
Half Baths 1
HOA Fees $50/mo
HOA Y/N Y
Abv Grd Liv Area 3,226
Originating Board BRIGHT
Year Built 1989
Annual Tax Amount $6,607
Tax Year 2020
Lot Size 0.273 Acres
Acres 0.27
Property Description
OFFERS DUE MONDAY 4/12 @ 4PM. This is the one you have been waiting for! Beautifully updated brick Colonial has everything you have been looking for. The main floor layout is the perfect combination of open & private spaces, great for entertaining, but also giving you privacy and quiet when you need it. You will love the warm glow of the hardwood floors and the sunlight streaming in from all of the windows. You'll enjoy cooking in the updated kitchen with granite countertops, stainless steel appliances, and thoughtful touches like a breakfast bar. The hardwood floors continue upstairs where there are four generous bedrooms. The owner's suite is downright huge, with a sitting area/office area that is separate from the sleeping area, and an enormous en-suite bathroom with separate shower & tub and a towel warmer - you'll never go back. The lower level has a large finished area for play or movies or whatever you can imagine, its own full bath, along with even more storage space which could easily be finished off if you found you needed it. Cap it off with a large backyard, nestled in a quiet neighborhood that is close to everything. Minutes from both Metro and Wheaton Regional Park. Get ready to see it soon. Any offers received won't be reviewed until Monday April 12.
Location
State MD
County Montgomery
Zoning R200
Rooms
Basement Combination, Full, Improved, Interior Access, Partially Finished
Interior
Hot Water Natural Gas
Heating Forced Air
Cooling Central A/C
Fireplaces Number 1
Heat Source Natural Gas
Exterior
Parking Features Garage Door Opener
Garage Spaces 2.0
Water Access N
Accessibility None
Attached Garage 2
Total Parking Spaces 2
Garage Y
Building
Story 3
Sewer Public Sewer
Water Public
Architectural Style Colonial
Level or Stories 3
Additional Building Above Grade, Below Grade
New Construction N
Schools
Elementary Schools Glenallan
Middle Schools Odessa Shannon
High Schools John F. Kennedy
School District Montgomery County Public Schools
Others
Senior Community No
Tax ID 160502797952
Ownership Fee Simple
SqFt Source Assessor
Special Listing Condition Standard
Read Less
Want to know what your home might be worth? Contact us for a FREE valuation!

Our team is ready to help you sell your home for the highest possible price ASAP

Bought with Carlos L Herboso • NextHome Envision






